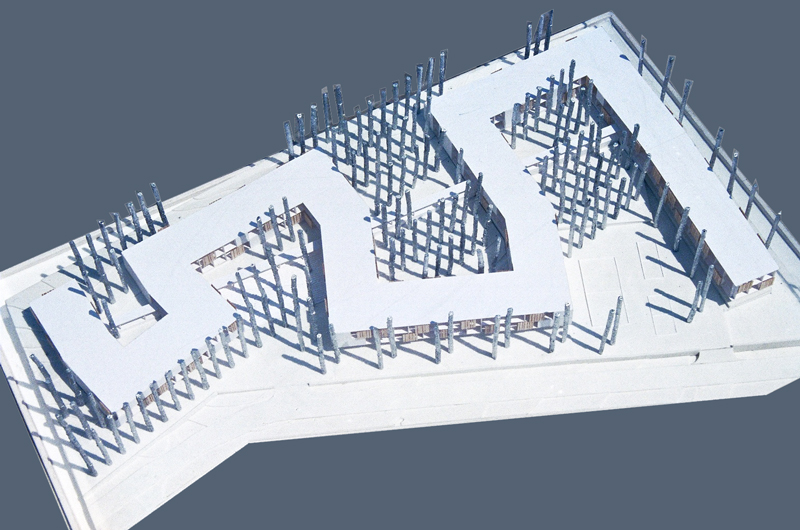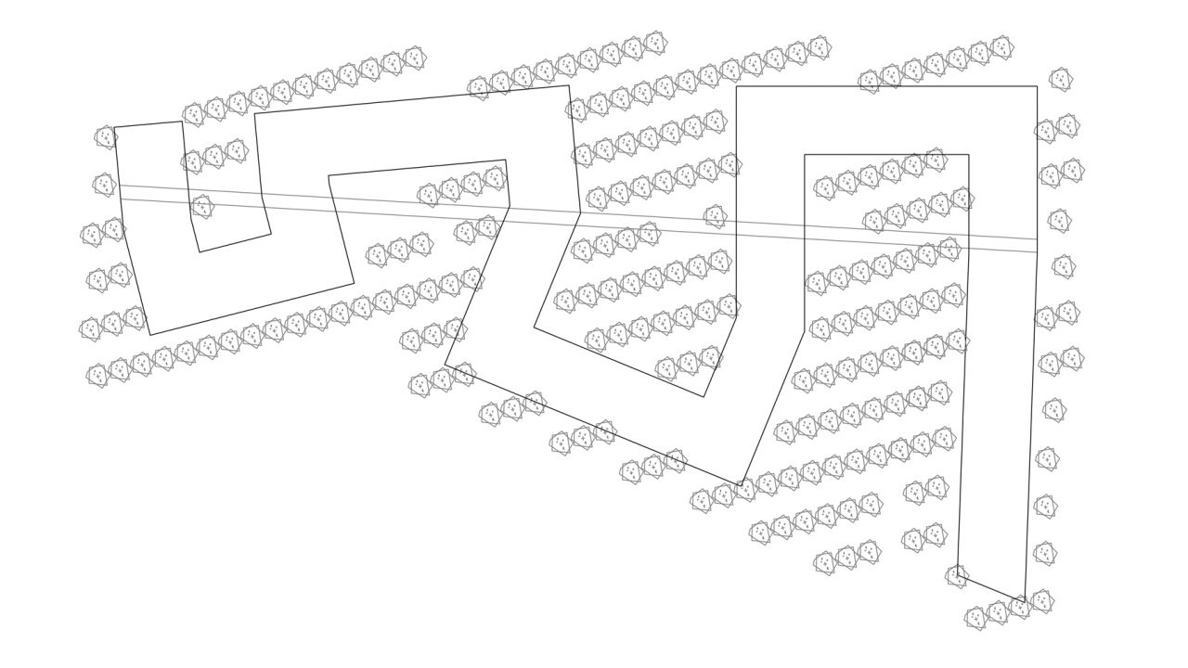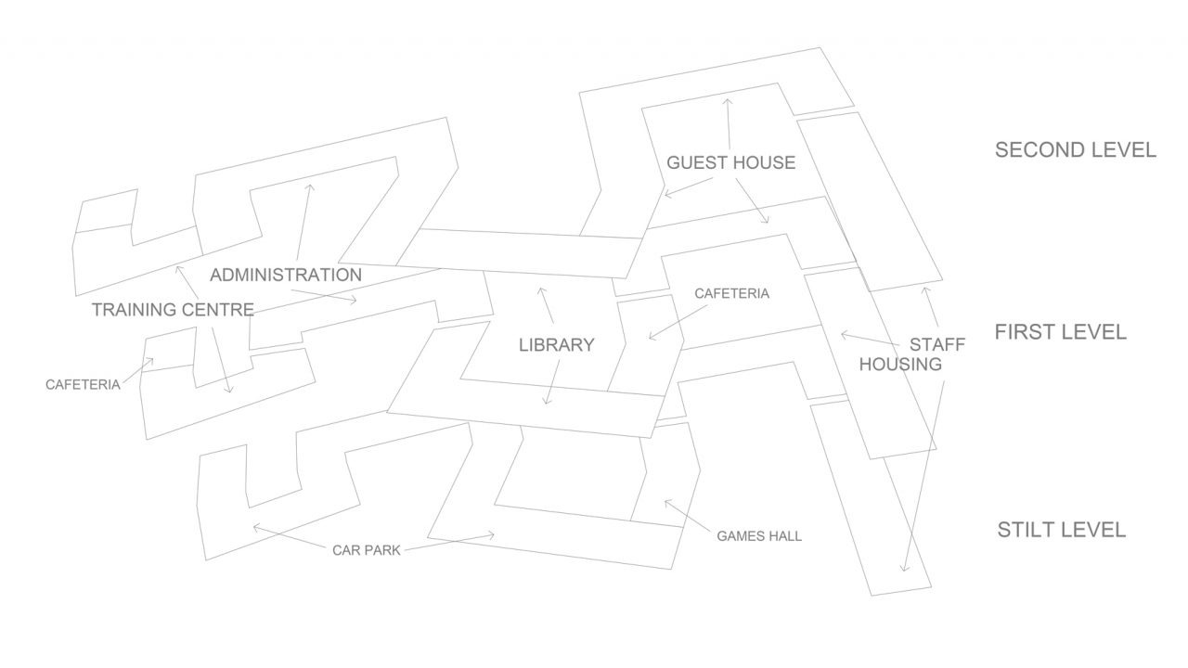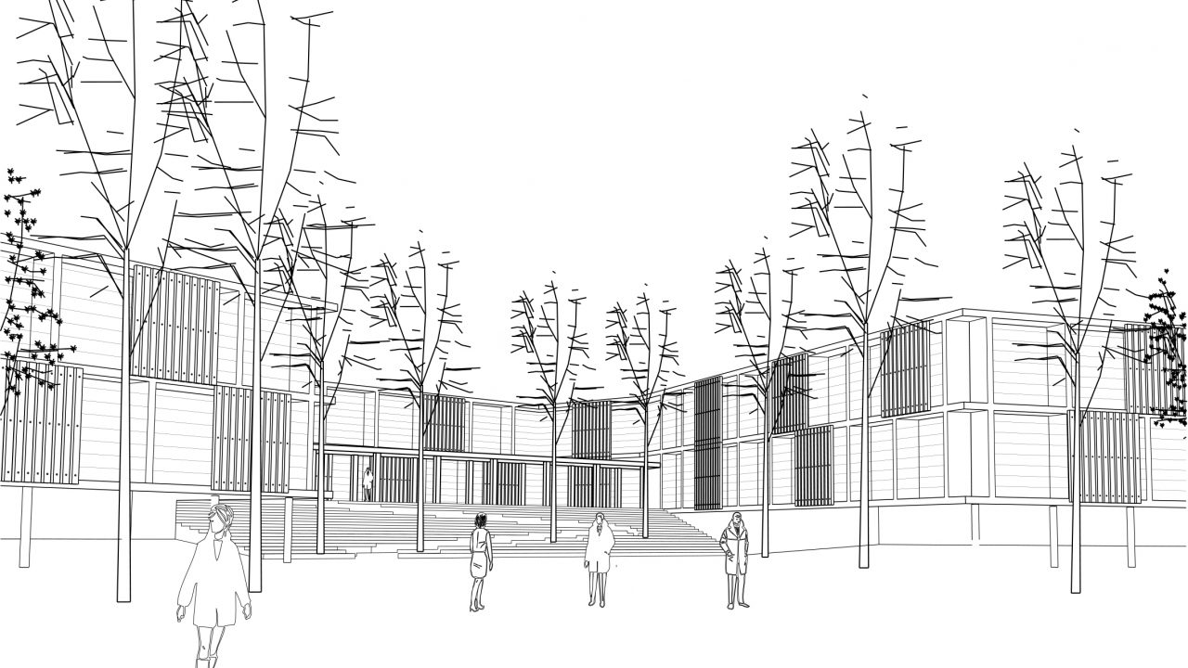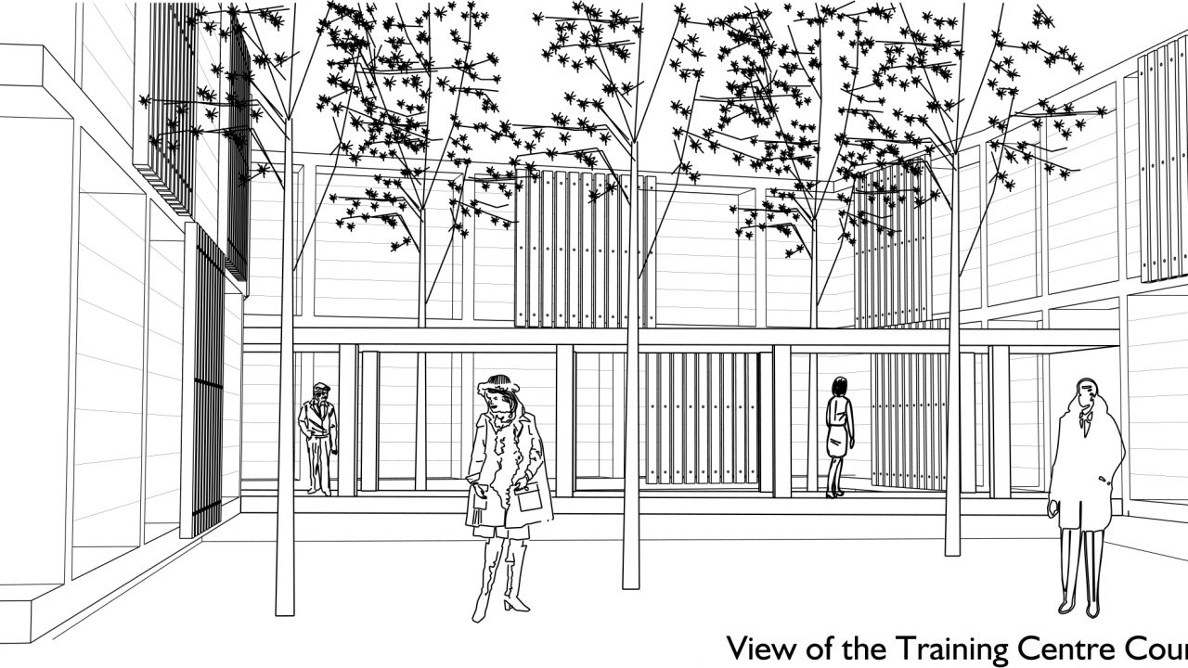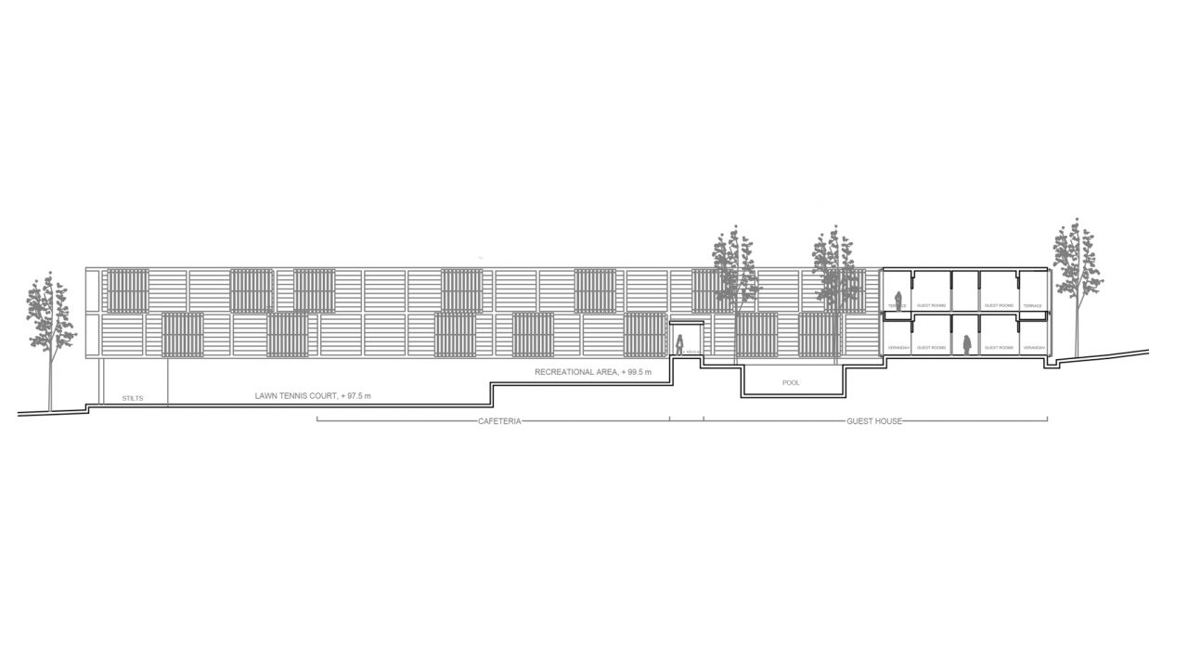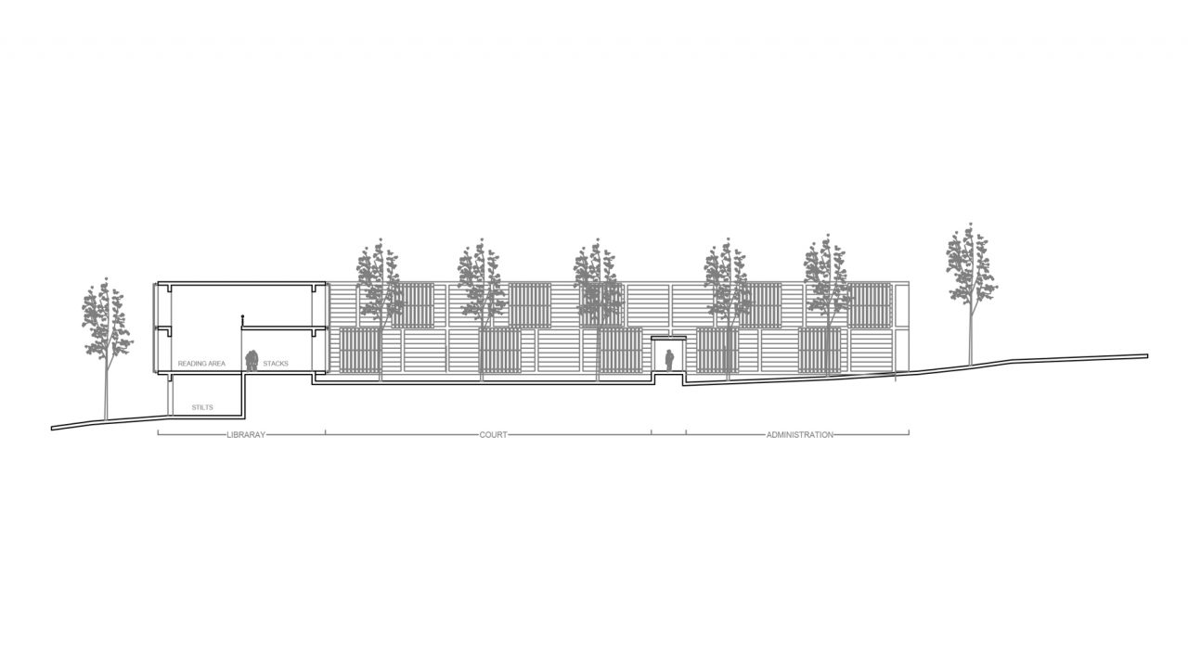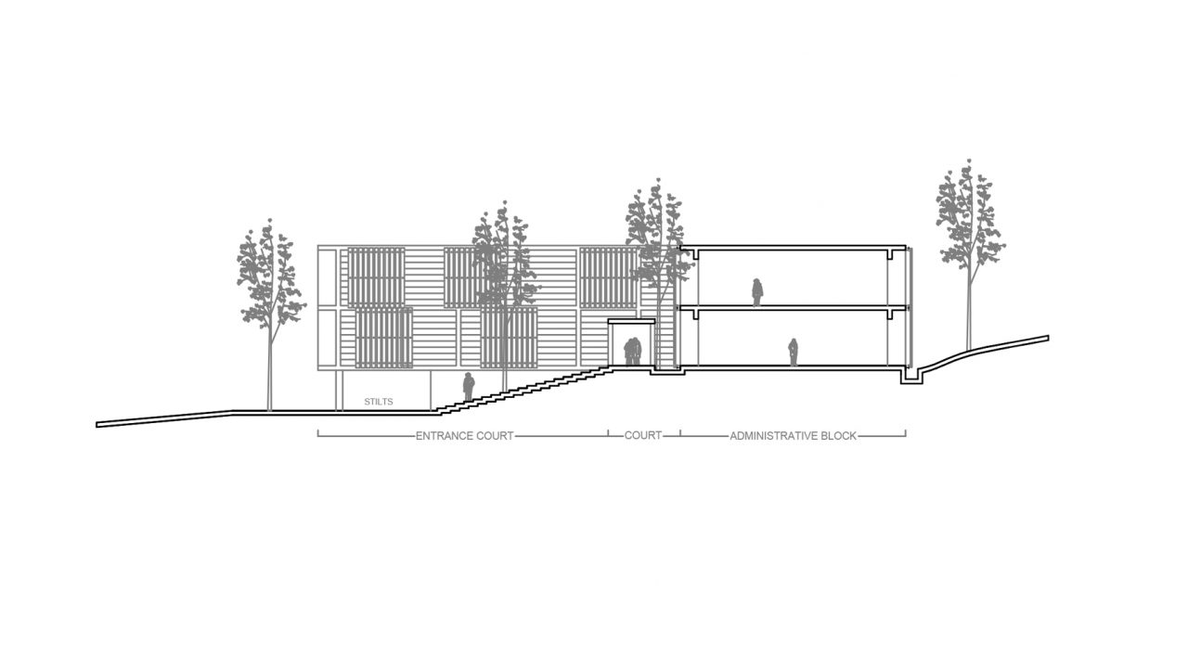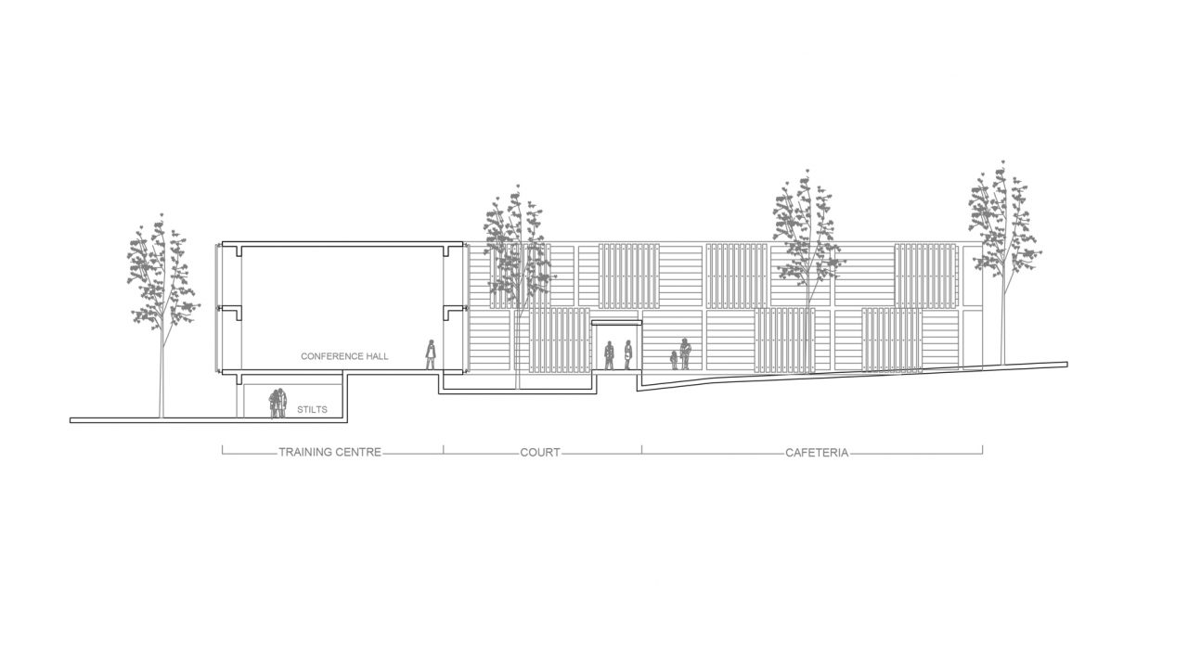The program of the NAAC demands for formal interaction spaces and at the same time calls for quieter isolated spaces for contemplation. The Site is thickly vegetated with a dense growth of eucalyptus trees. In its present state the site creates a suitable environment for contemplation, introspection and reflection. Thus creating an architecture; retaining the essence of the site i.e. in and around the existing flora is an ideal way to build the new campus for the NAAC.
This calls for a form which penetrates through the flora and maintain the essence of the site. The solution proposed is meandering serpentine-like form with an axial corridor dividing spaces into formal interaction courts and raw vegetated spaces, connecting the program at points, seggregating the functions broadly into five zones namely, Training Centre, Administrtive, Library, Lodging & Boarding and Housing. The courts formed with every twist of the form and the axial corridor creates buffer spaces secluding each zone (private) from the public (circulation) areas. The advantage being that it allows for overlap in program at two levels, either horizontal or vertical, each enjoying privacy. This enables a flexible and multiple organistional capability. On a macro level each activity receives its share of the formal courts as well as the raw nature. The form in combination with the flora behaves like a formal and dignified building regardless of its flamboyant outlook, analogous to the spirit of our culture and age. Thus the building and the vegetation in coalition is the Architecture of the NAAC Campus.
