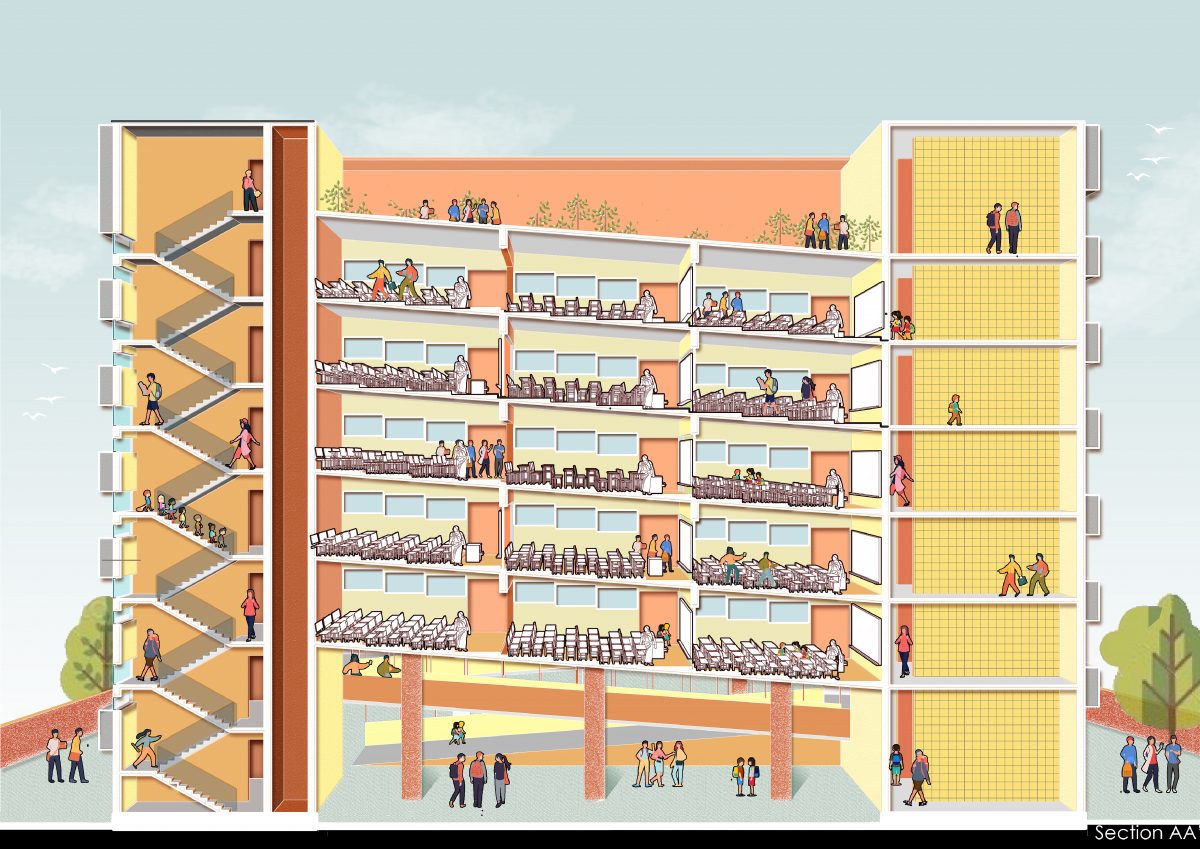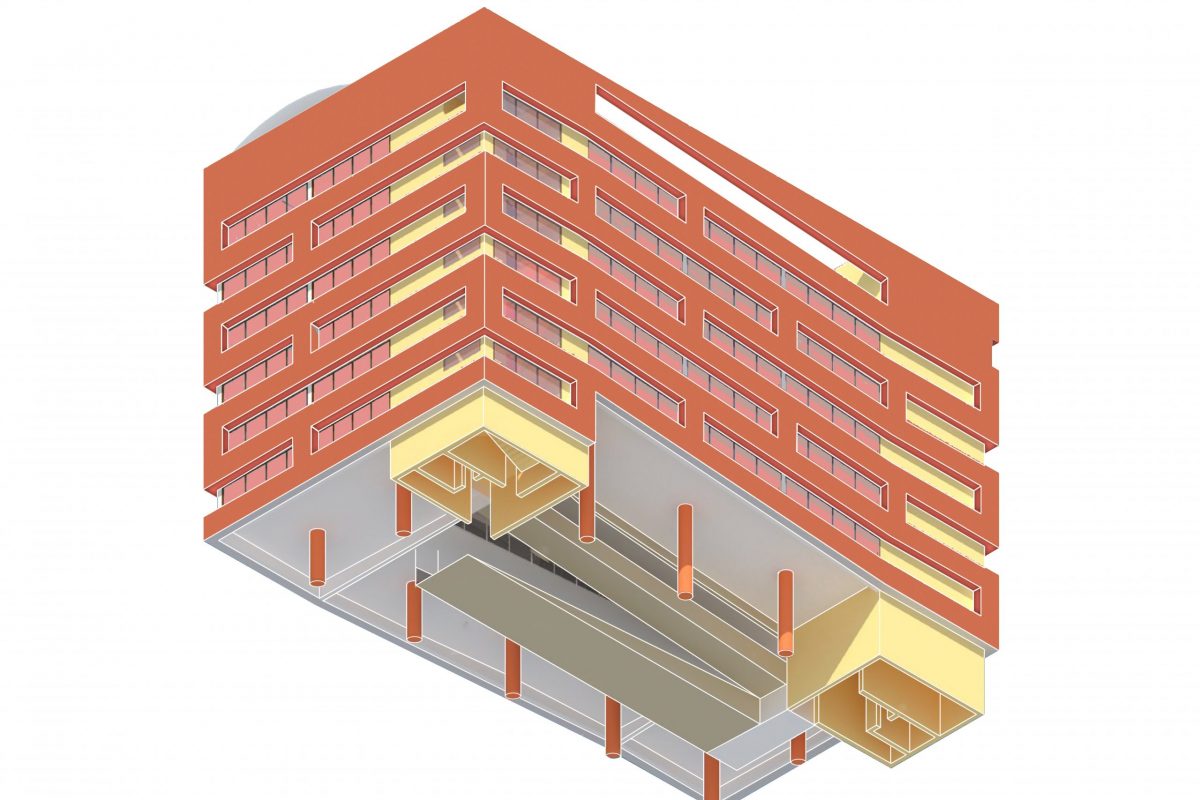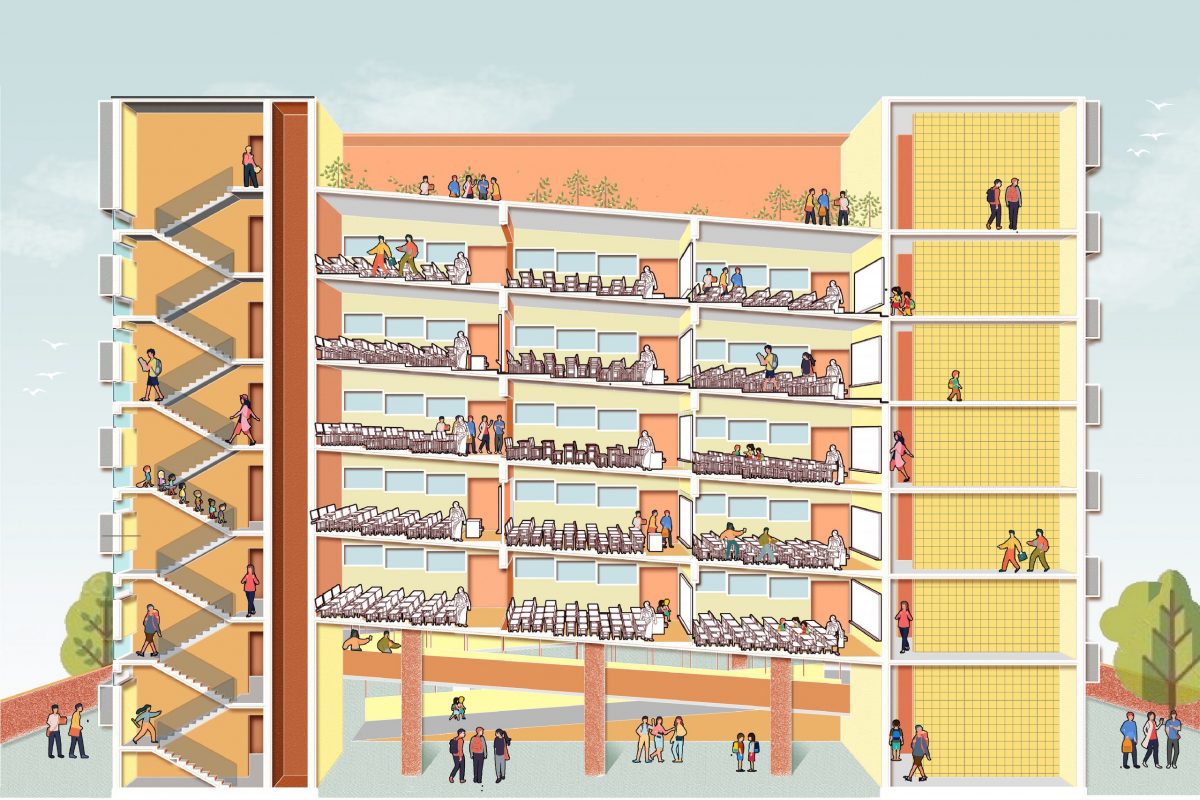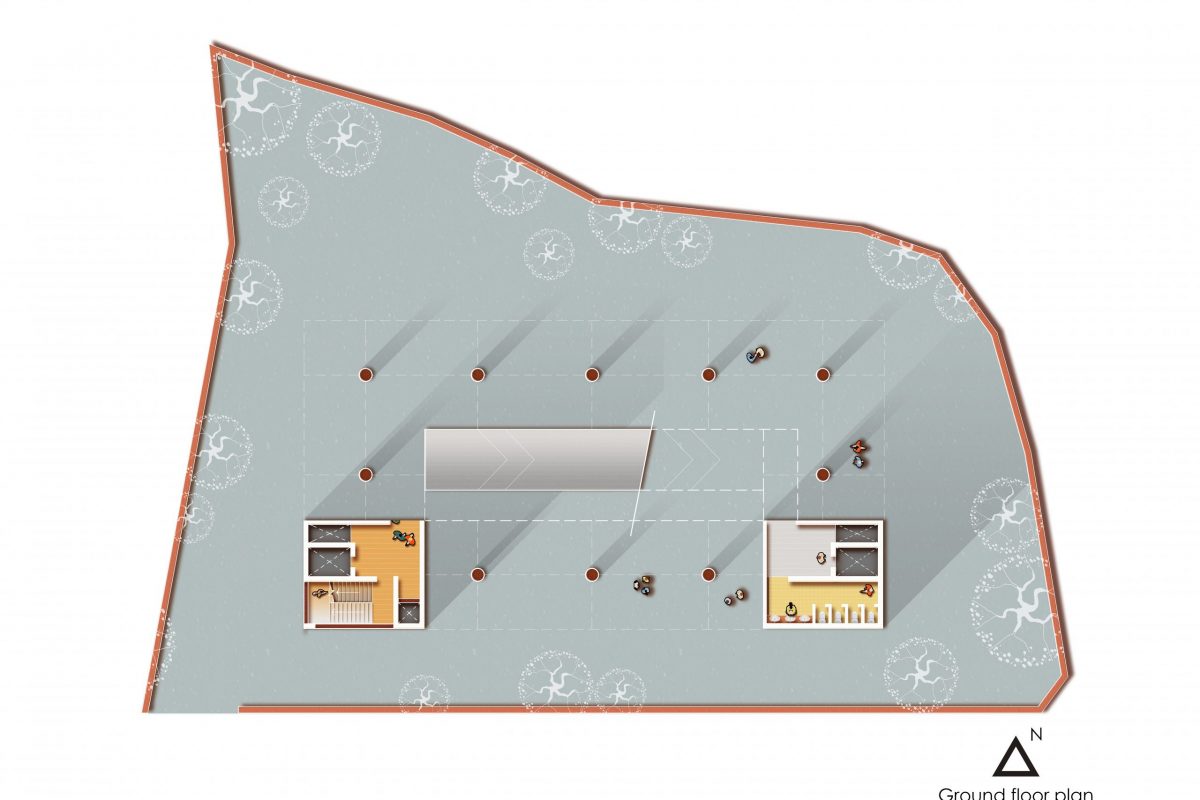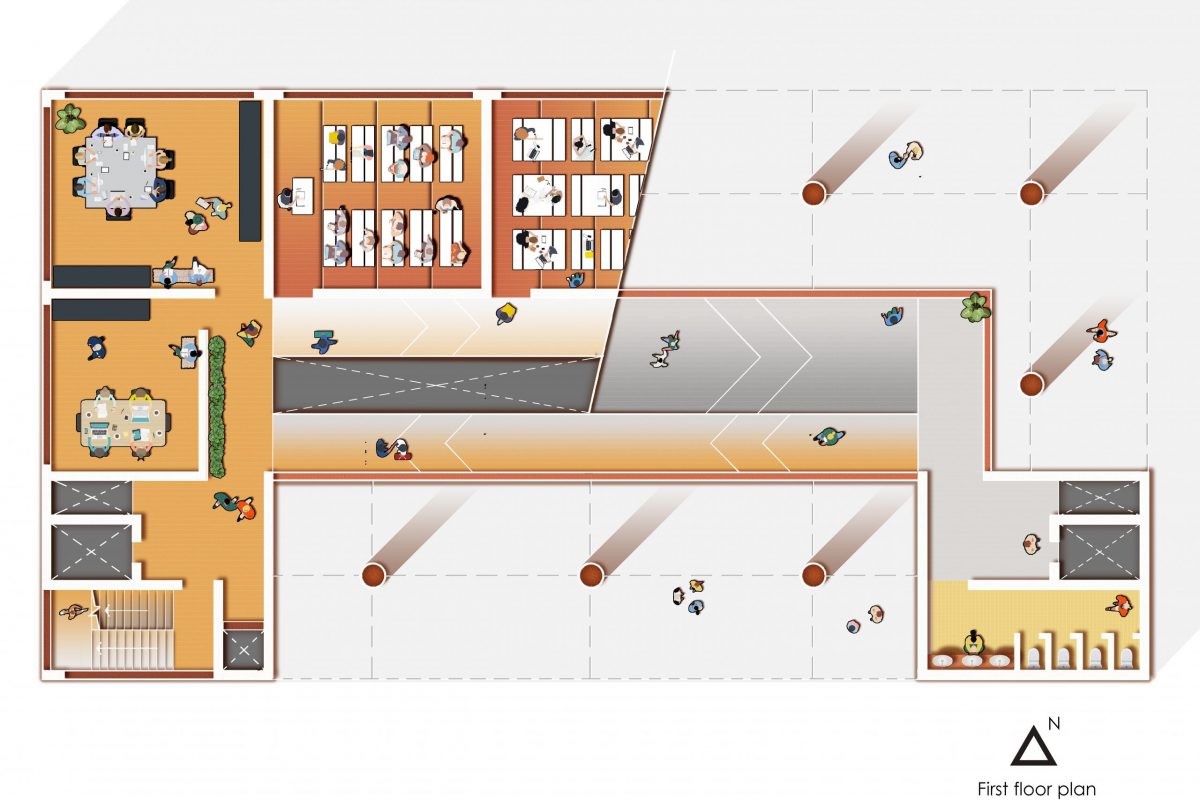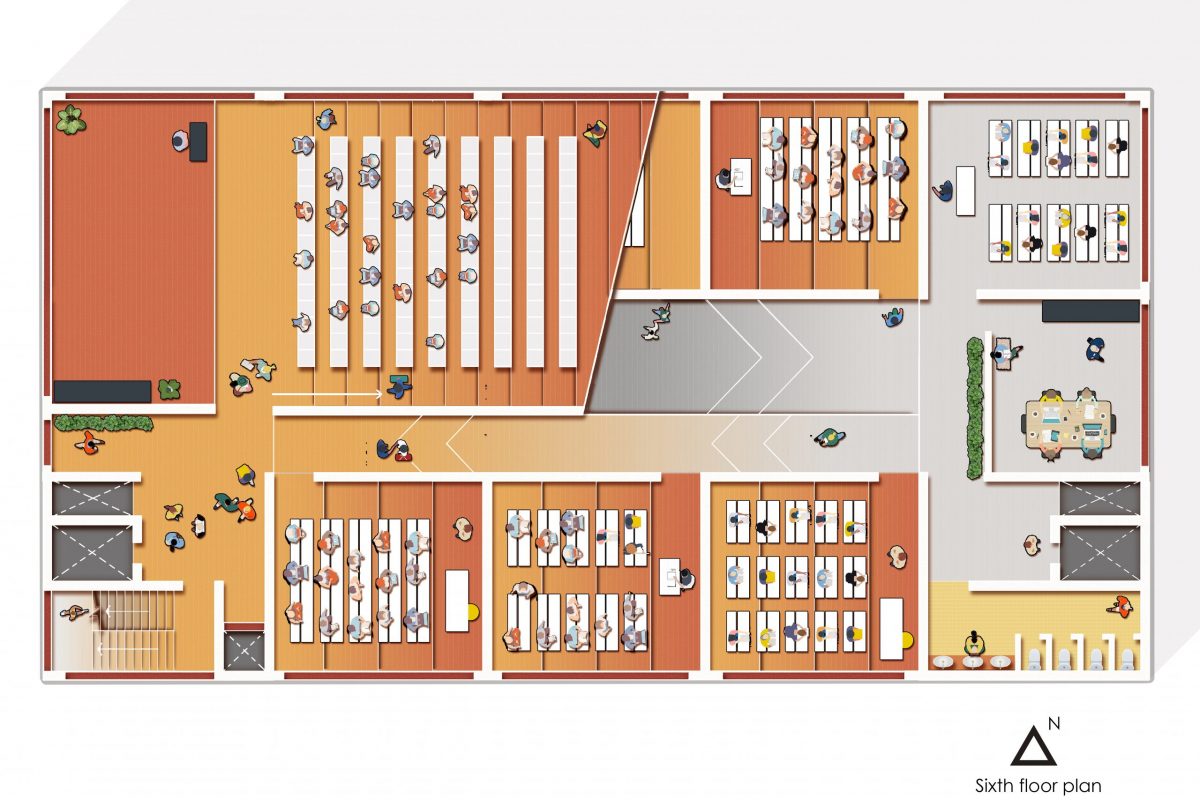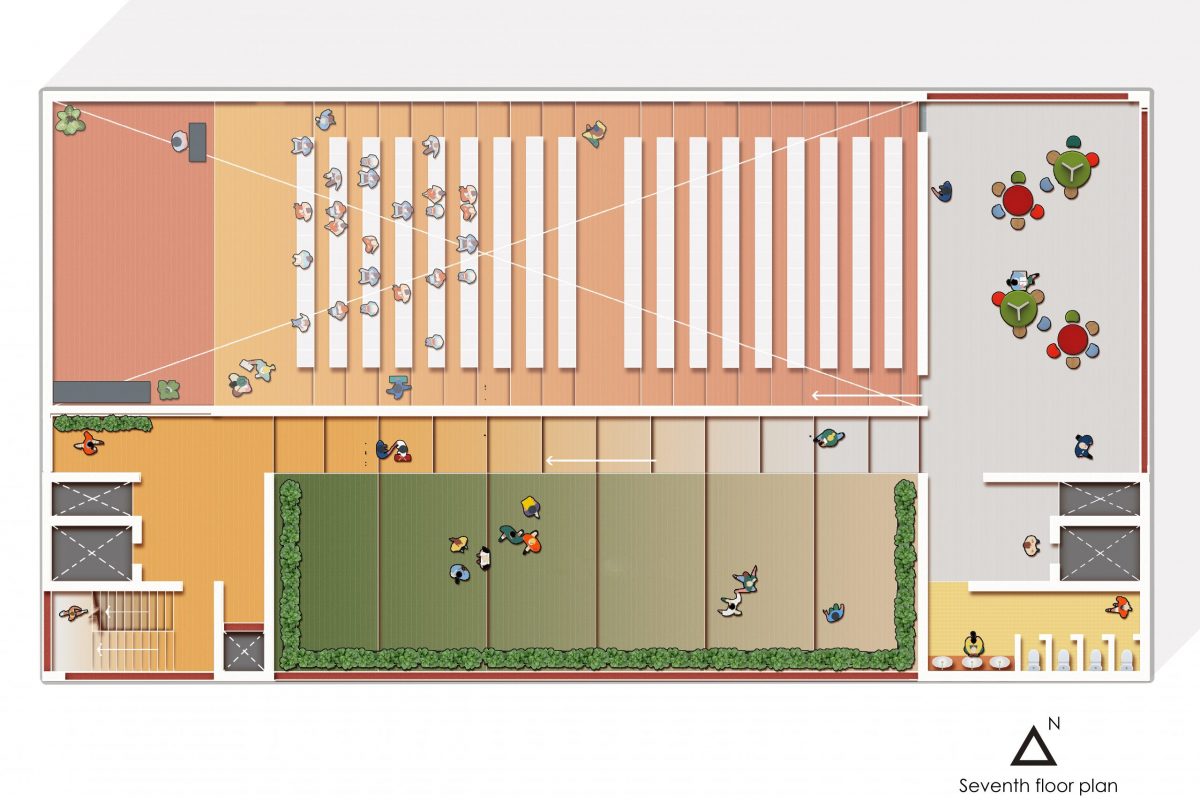An NGO working in the area of Urban poverty was engaging with the Municipality to facilitate the development of education and healthcare facilities for the people in slums. They reached out to people for advise on enabling a school for the slum children. We volunteered to help them out with the design and construction of the school.
Our time spent in School contributes to a large & critical proportion of our personal formation. The classrooms, the supplementary spaces and the activities that we did there have been a large reason for how we are shaped today as individuals. Our experiences from school have been etched deep in our consciousness. Besides our houses, the school building may be the only Architecture where we have personal association with spaces. The Design of the School facilitates experiences which dictate the quality of learnings be it knowledge or relationships.
Public Architecture in India has been reduced to functional boxes in pretty wrapping paper. This is because we are not able to justify the value of the intangible functions over & above the core program of the building. This is a developing economy syndrome, wherein utility supersedes quality.
Design
We designed the school with the challenge that nothing utilising FSI will be accepted as the solution. The school was basically designed as a doubly loaded corridor with classes all around. We converted this corridor into a ‘Ramp’ which is a ‘free’ commodity. We made it wider too so that it could have additional utility built into them. The sloping Ramp made it possible for us to extend the slopes into the classrooms too, creating an ideal immersive environment for learning.
The spaces on the landing sides are levelled and hence are used as ancillary spaces and amenities and services.
The Ground floor underneath the building is left as continuity of the open space around, which helps in maximising the site for outdoor activities. The Lifts and staircase are in the corner of the building. The Ramp which becomes part of the exterior starts from the centre of the building. The classrooms start from the first level, which is the second landing of the Ramp.
The Ramp is the central design feature in the building. It’s widths are varied to take many forms; A narrow corridor, a void and a wide corridor. These are articulated to form diagonal atriums with passages overlooking into the wider activity corridors and through the voids into the spaces further down. Exhibitions & Displays, Talks and general interaction can take place within.
As we move towards the top of the building, the Ramp and classroom fuses to become a wide auditorium that could house larger events & activities. These can spill out into a terrace for informal gatherings and activities.
