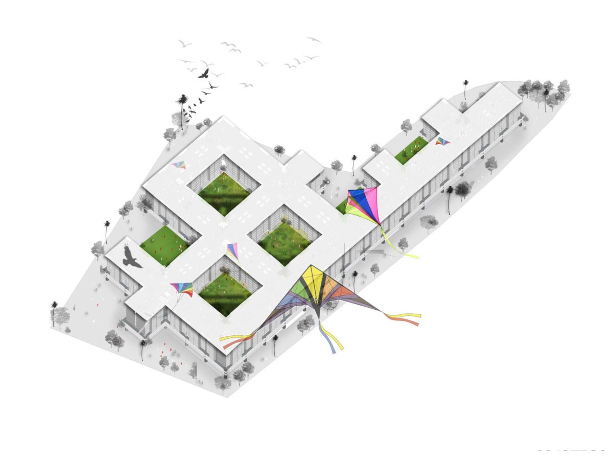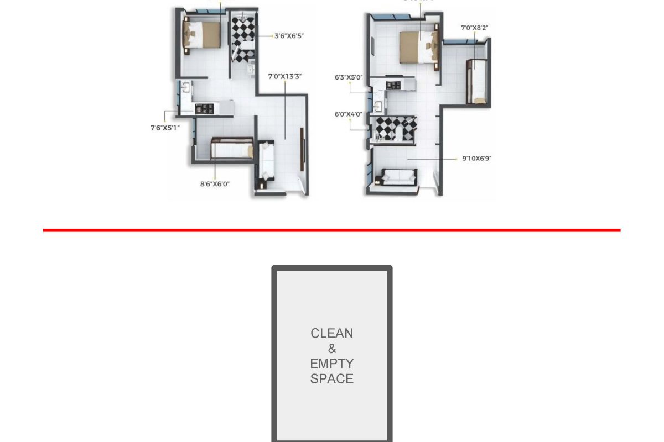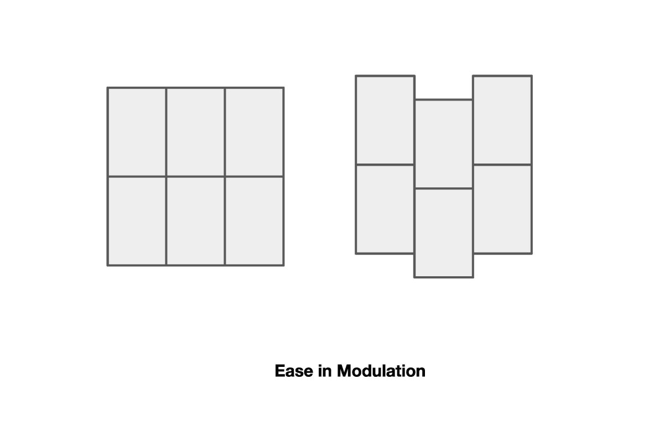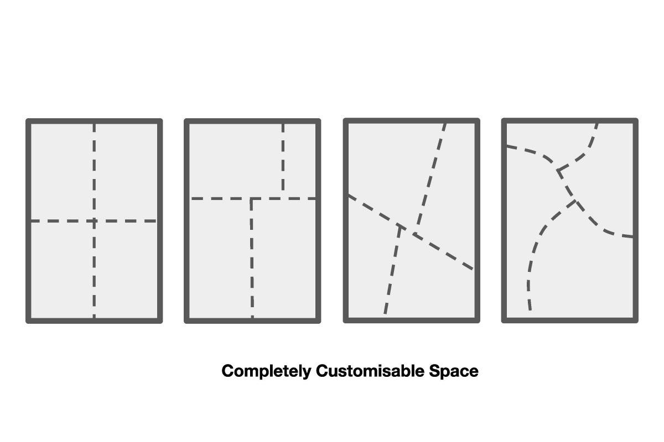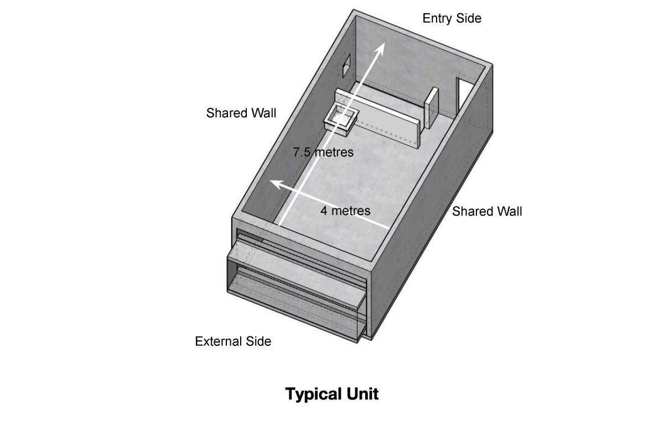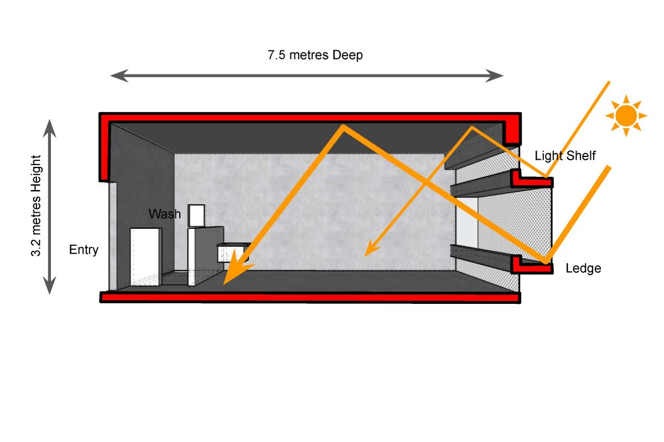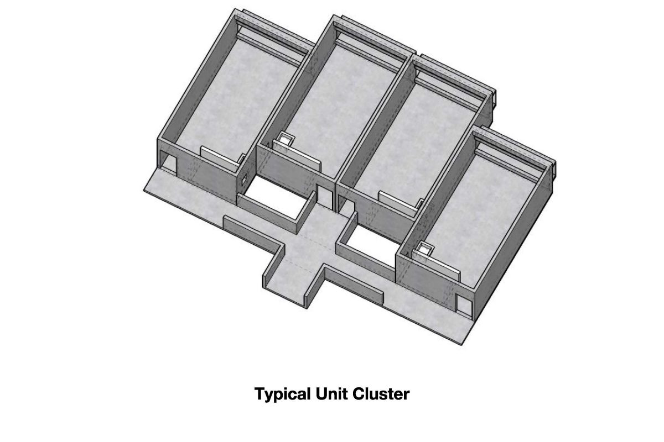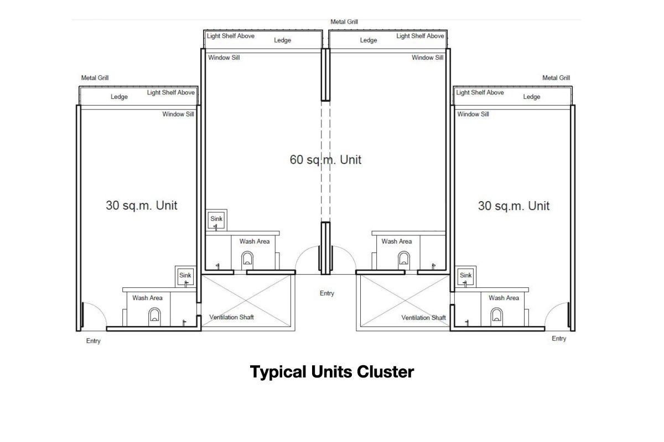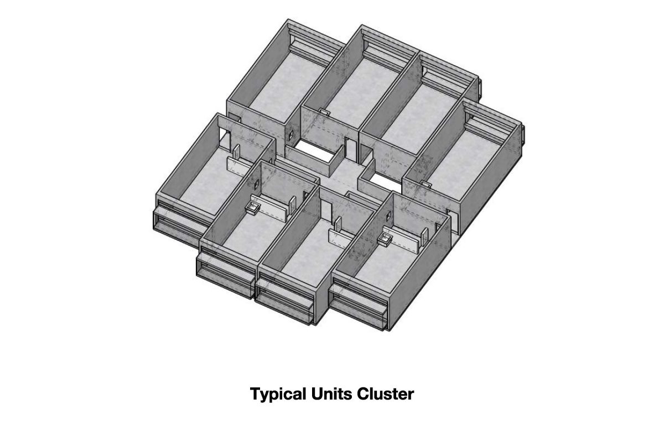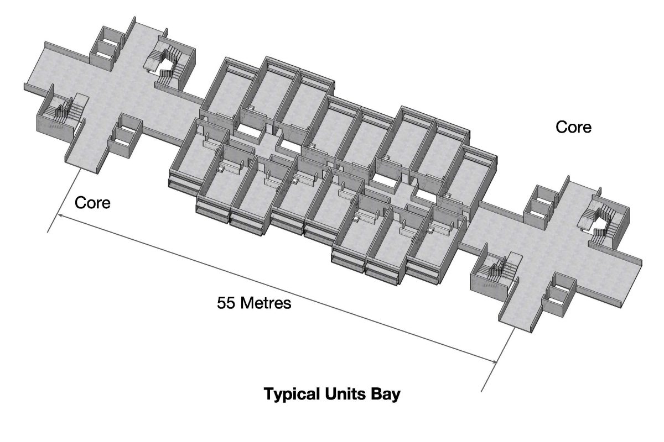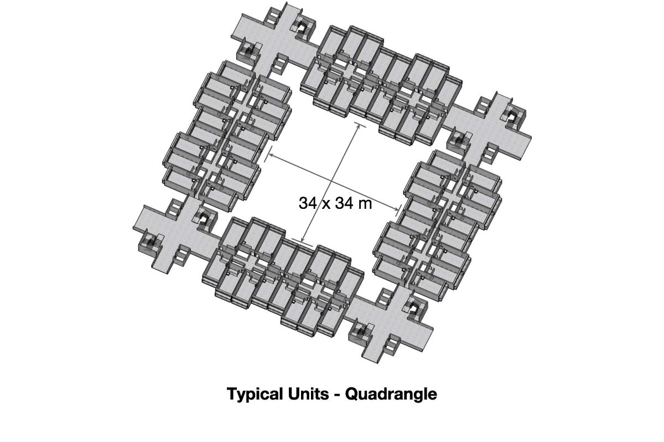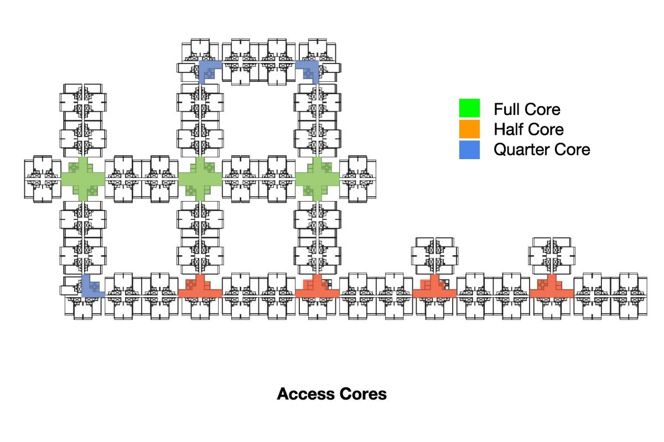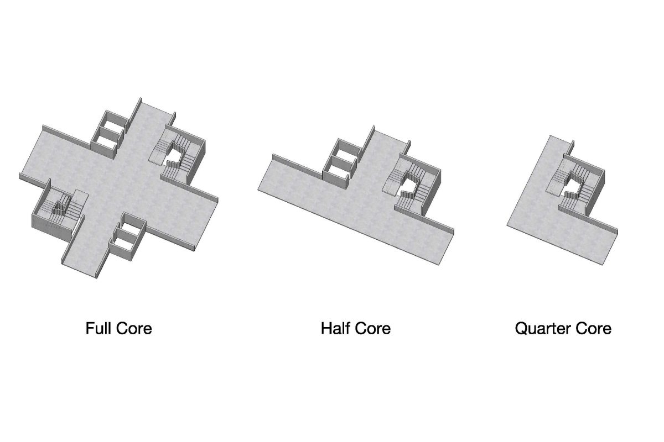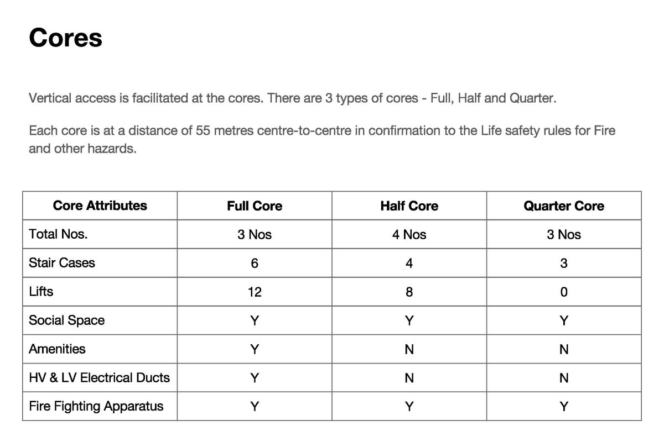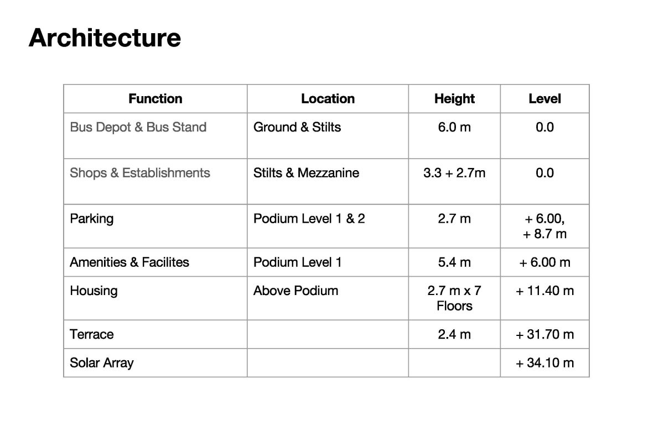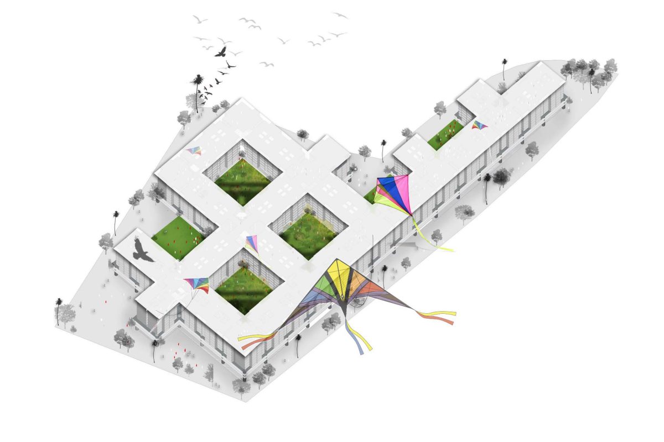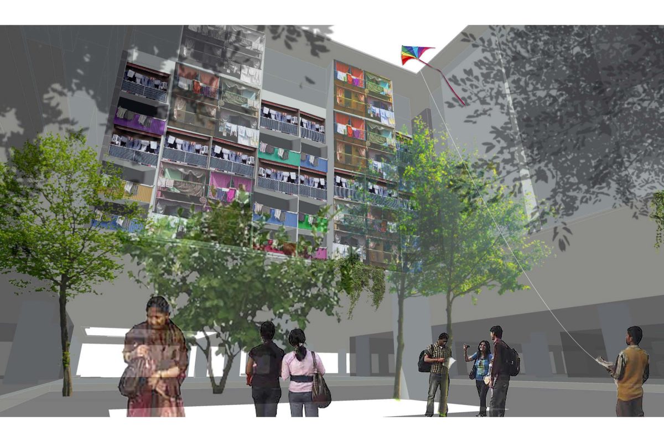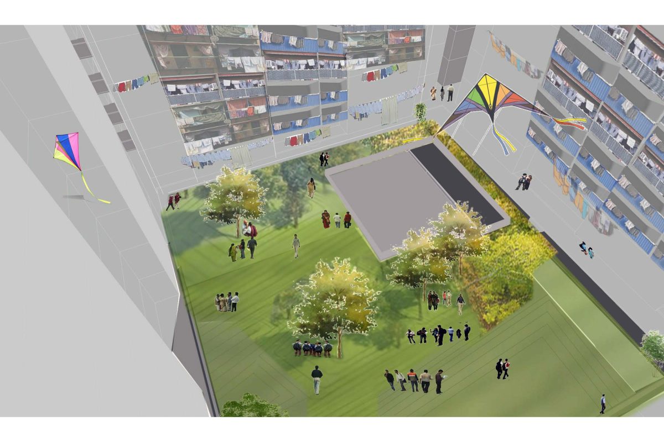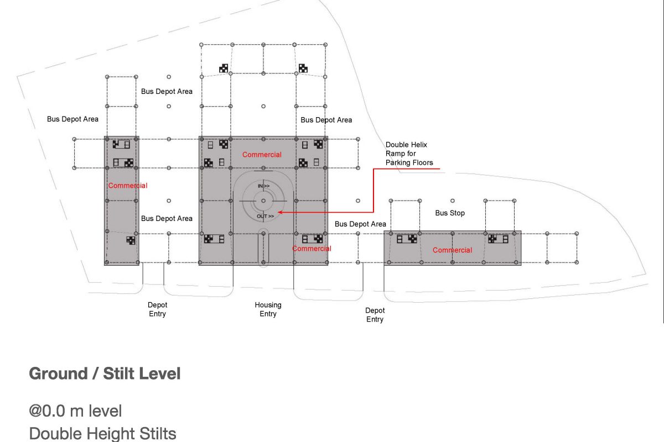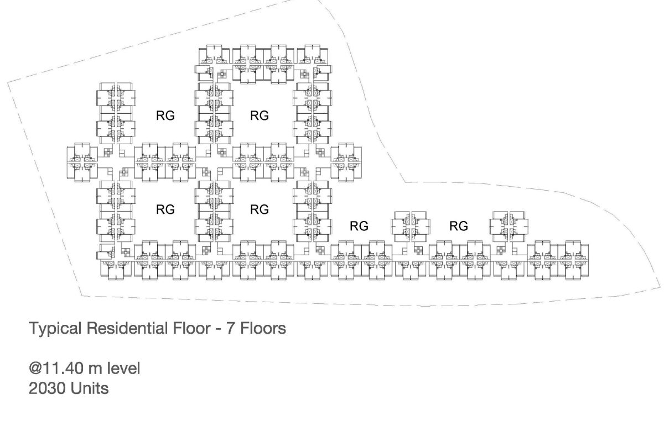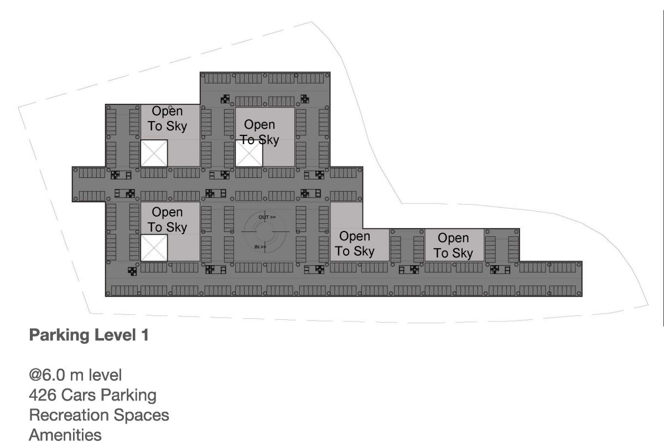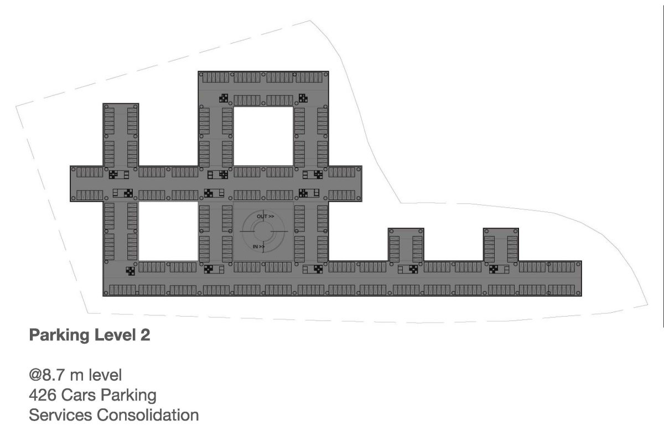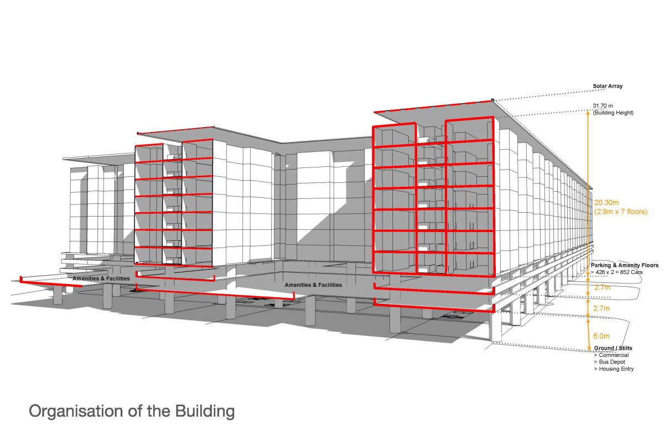Shelter is one of the most basic necessity for a human being. We as a nation needs to strive hard in order to achieve this for all our fellow countrymen, only then we can collectively rise! We as building industry professionals have to engage & participate in a conversation with the other experts & stakeholders of the industry in order to achieve this. We wish to put forth our thoughts in the hope that it is critically analysed and appreciated.
Cost can be cut in two distinct ways – qualitatively or quantitatively. We believe that compromising in quality is not an option. The methodology we have adopted is to strip down layers of perception that have grown thick on the culture of housing development and hope that we find solutions.
Design of the Unit
The Unit is conceptualised as a Rectilinear volume, with entry on one of the smaller sides and window opening on the opposite smaller side. The longer sides are dead walls which can be shared by adjoining units.
The Unit is designed so as to enable an Incremental growth within. The unit is one big empty volume – devoid of any partition walls. Electrical, Water Supply and Sanitation outlets are provided in form of a Main DB, Water Taps and Black & Grey water Outlets respectively. These feature are articulated such that the Unit can be used modestly, in terms of Shelter, Hygiene & Sanitation, Safety & Security and Privacy without any immediate customisation.
Concrete is used innovatively and in its various forms. Pigmented concrete is used as self finished material because of which any levelling and finishing costs can be completely avoided. Waterproofing additives will ensure water tightness and deter microbial proliferation.
The primary basis of such a concept is to save both CAPEX & OPEX, from the point of view that – in generalising facilities for inhabitants in such small spaces we end up consuming resources to fulfill ‘perceived’ value and ‘standardisation’. The potential buyers might either choose to ignore or heavily alter the standard provisions in order to meet their needs. Needless to say, the unwarranted use of extra resources during the life span of one ownership affects the environment in one way or another.
The Interiors of the Units can be customised for Aesthetics, Needs and Utilities. This however will be an additional expense for the buyers. Layout options can be provided for Various number of inhabitants per Unit, Class of material & finishing, Tastes & Beliefs, etc.
We believe that this process of building one’s own shelter converts the House in to a Home!
Land for Housing
The BrihanMumbai Electricity & Transport Undertaking (BEST) of Mumbai is among India’s biggest Public Transport fleet owners. It is an Autonomous body under the BrihanMumbai Municipal Corporation. Its Bus tariffs are strictly controlled by the BMC. The BEST Transport Department makes losses in the tune of 200 Crores annually.
BEST owns around 11 Lakh sq.m. of Land which is used for its Depots and Terminals. Most of these land parcels occupy prime localities in Mumbai. Despite that the BEST finds it difficult to maintain and grow its assets. Developing these properties in collaboration private developers will help them generate capital that will indirectly help the development of Mumbai’s prime transport facility.
The Government also provides incentive FSI to developers who wish to develop Affordable Housing on government land. An FSI of 4, consisting of 1 ‘Basic FSI’ + 1.5 to be handed over to MCGM + 1.5 as free sale component is available to any developer. Refer DCR 2034, 33(20). We propose to use these lands to demonstrate our concept for Affordable Housing.
