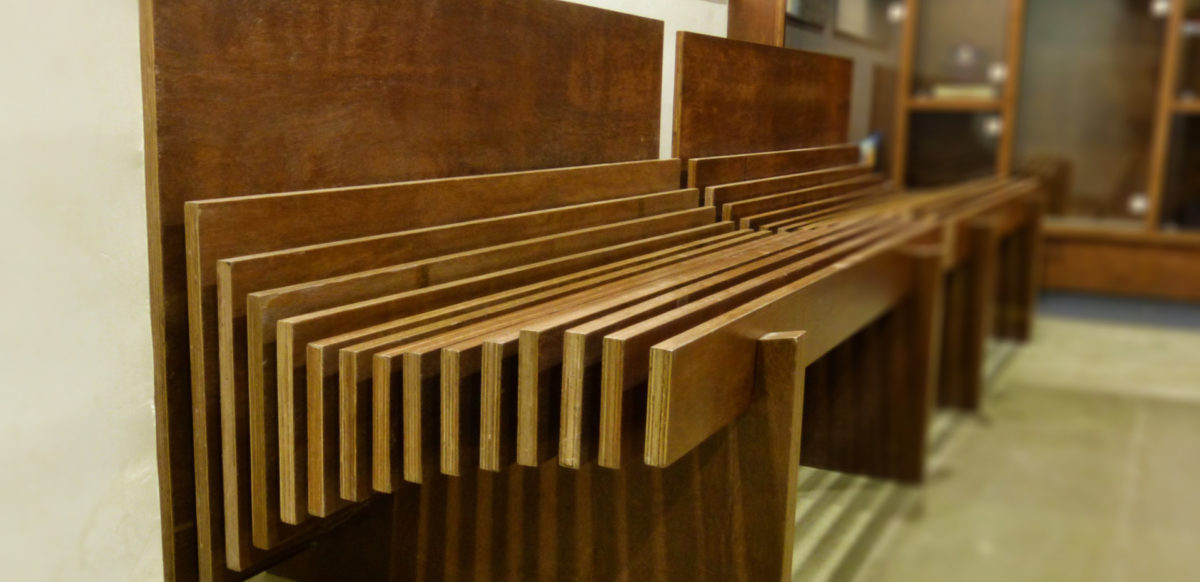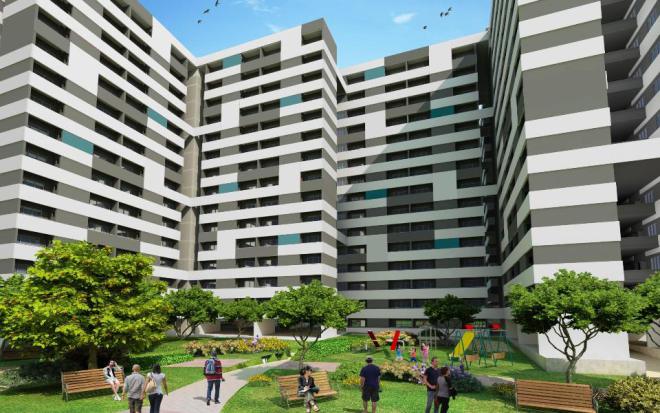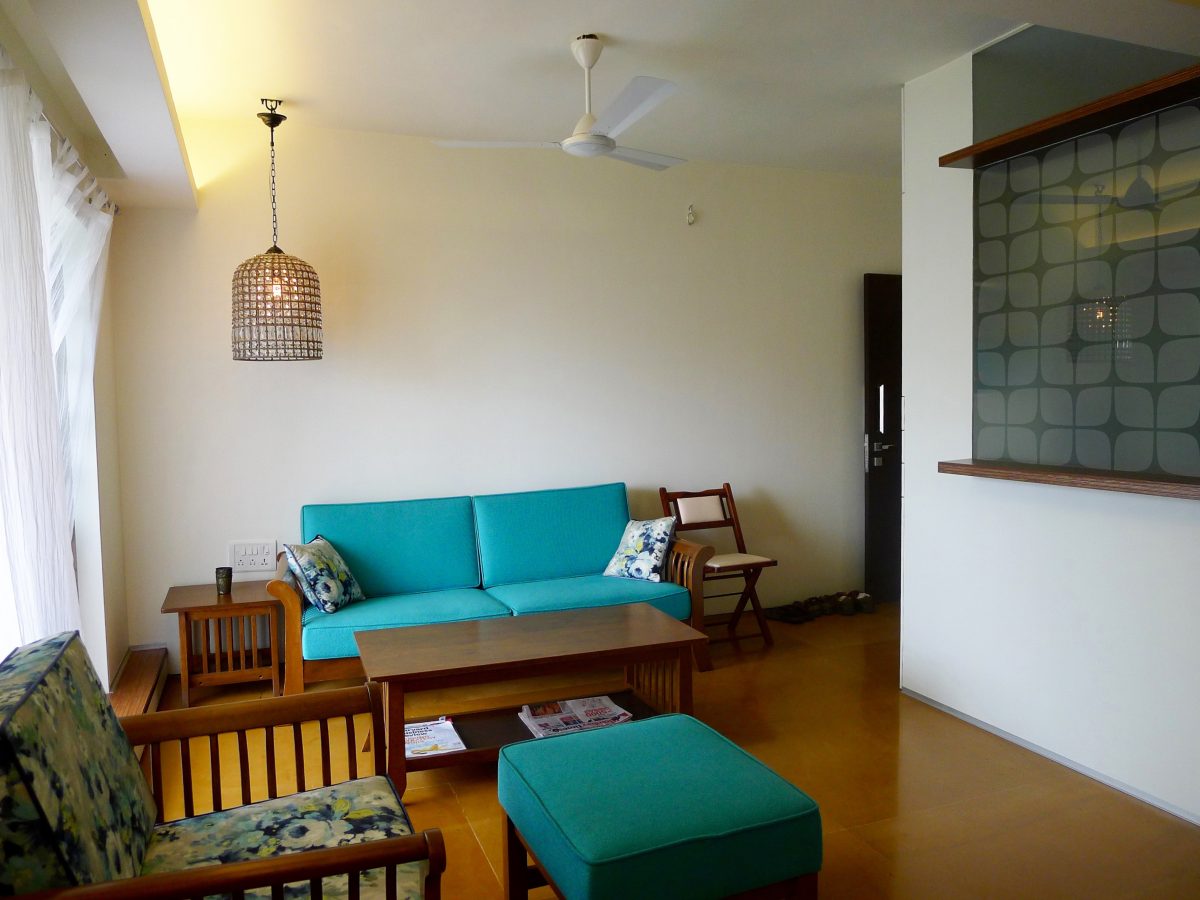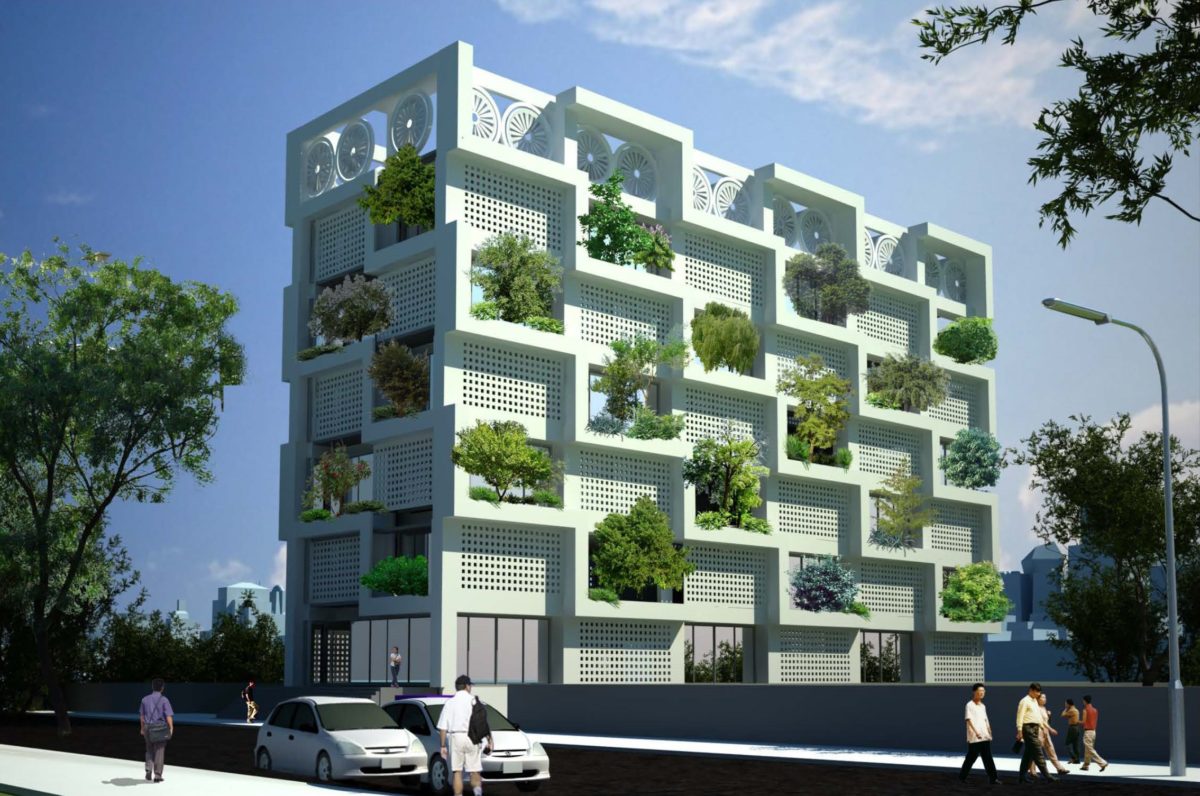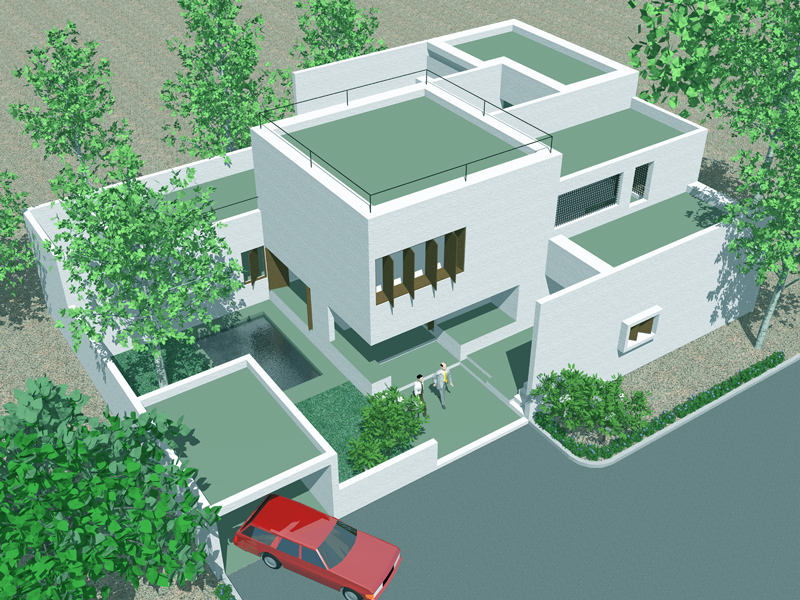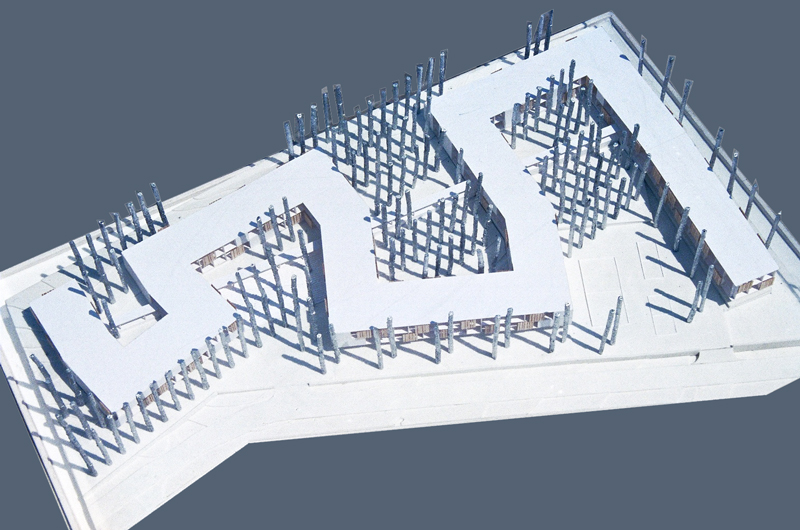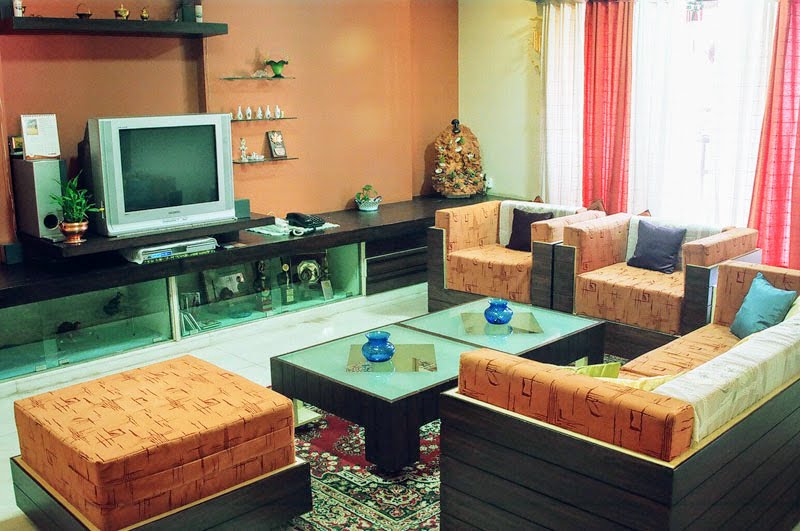NGO’s are generally in need of funds for their day to day operations, leave apart finance for creating new infrastructure. This particular Institute was no different. They were occupying a G + 1 structure measuring 6000 sq.ft. Despite the fact that they had ownership of land which was given to them at a throw away price, there were conditions which handicapped them from extracting any other value out of that resource.
Category: Projects
Collaborative Living – Competition
A prestigious institution wished to create housing for its Married students. We decided to create a collaborative living system by virtue of design, planning and amenities.
Recycled House
A family of three with an idea of organisng their newly purchased house. The house is a typical 2BHK apartment flat… Continue reading “Recycled House”
Sustainable Building for an NGO
An NGO aspired to rebuild their premise to accommodate their growing aspirations and update to a state-of-the-art infrastructure.
Continue reading “Sustainable Building for an NGO”
Climatic House I
A businessman in Gujarat wished to make a house for himself in his farm, located in a dry arid region in the North of the State. The house was set on the edge of the farm. .. Continue reading “Climatic House I”
Institute amongst Trees – Competition
The program of the NAAC demands for formal interaction spaces and at the same time calls for quieter isolated spaces for contemplation. The Site is thickly vegetated with a dense growth of eucalyptus trees. In its present state the site creates a suitable environment for contemplation, introspection and reflection. Thus creating an architecture; retaining the essence of the site i.e. in and around the existing flora is an ideal way to build the new campus for the NAAC. Continue reading “Institute amongst Trees – Competition”
Pine Wood House
One of our earliest project that we did in 2003 was of a relative who had purchased a 2 bedroom House. The budget and time was very restrictive. The key highlight was the strategic decision to use stone as a structural material for all the fixed furniture so as to provide longevity and economy. Also as a cladding material we used pine wood that was scrap from the packaging waste. This was stained using different colour pigments based on the the utility and ambience required.
