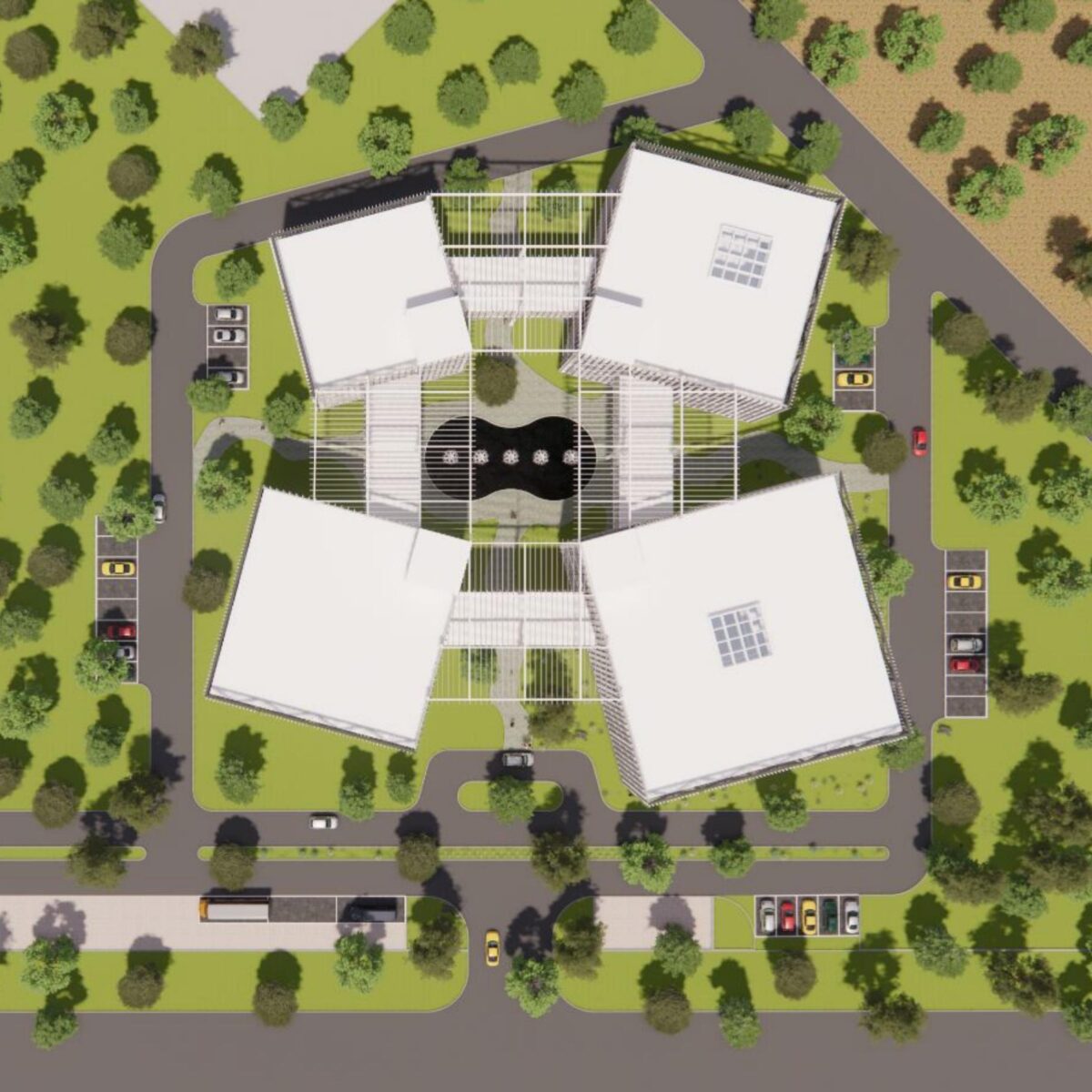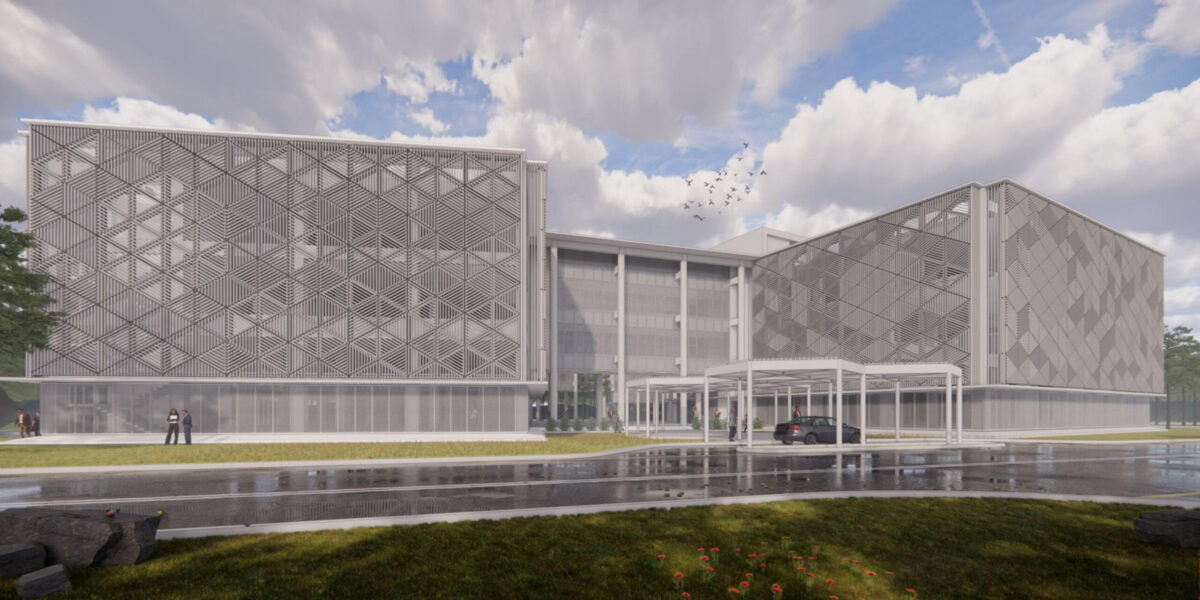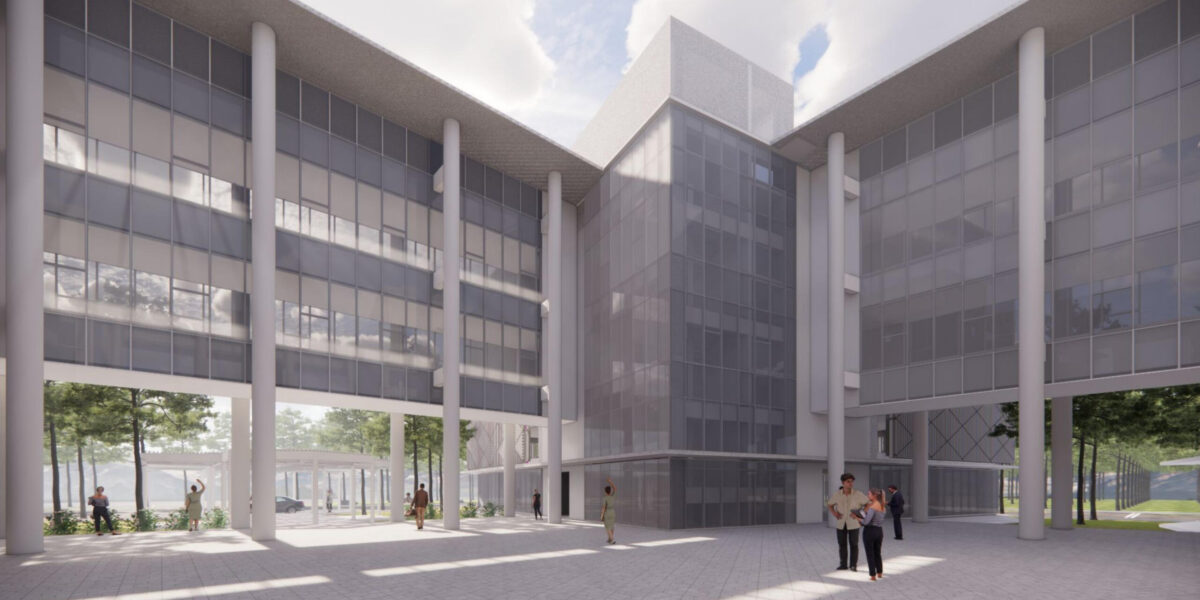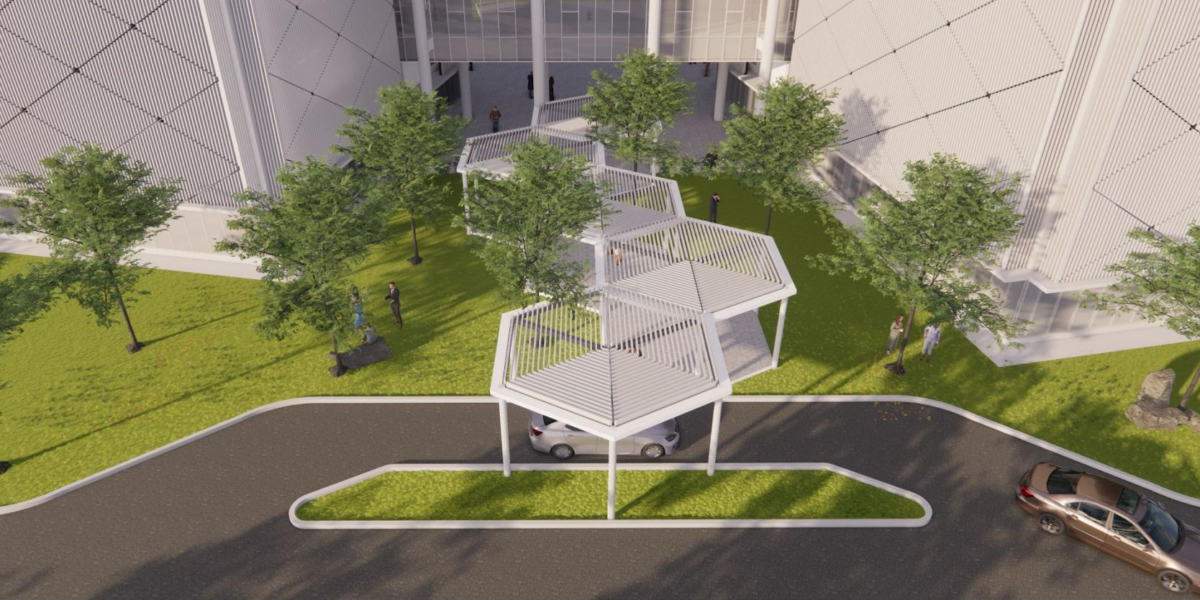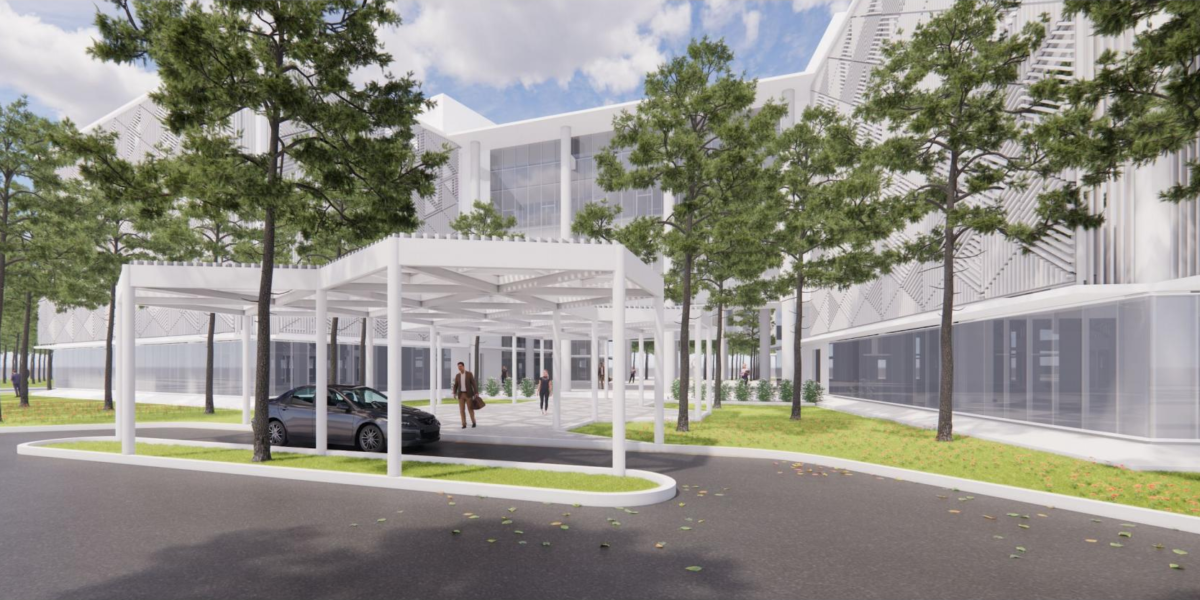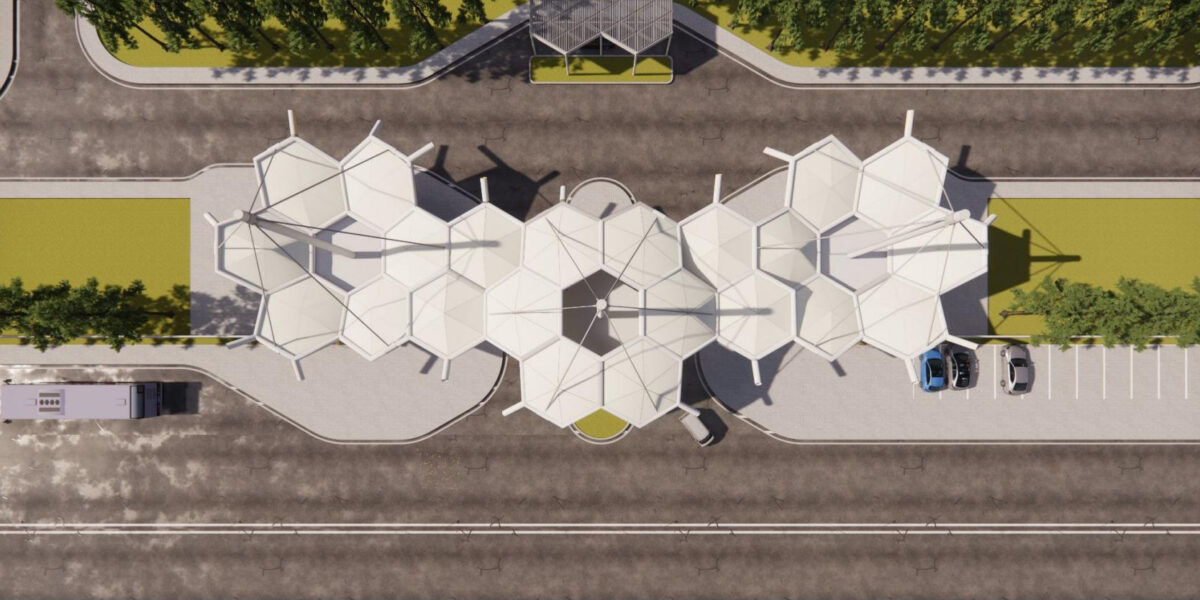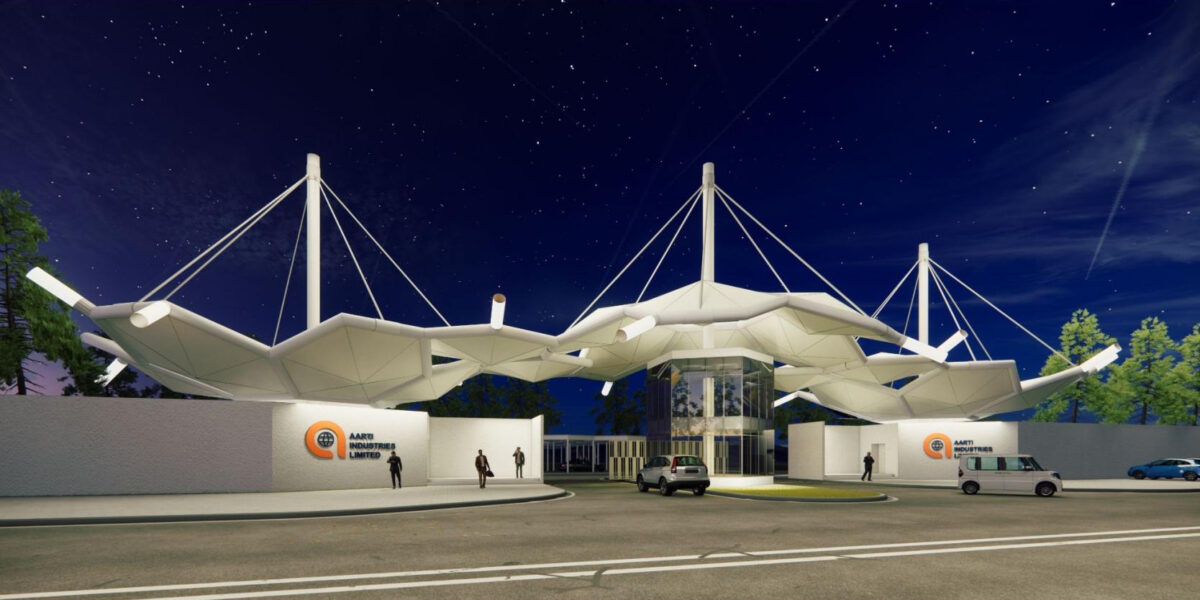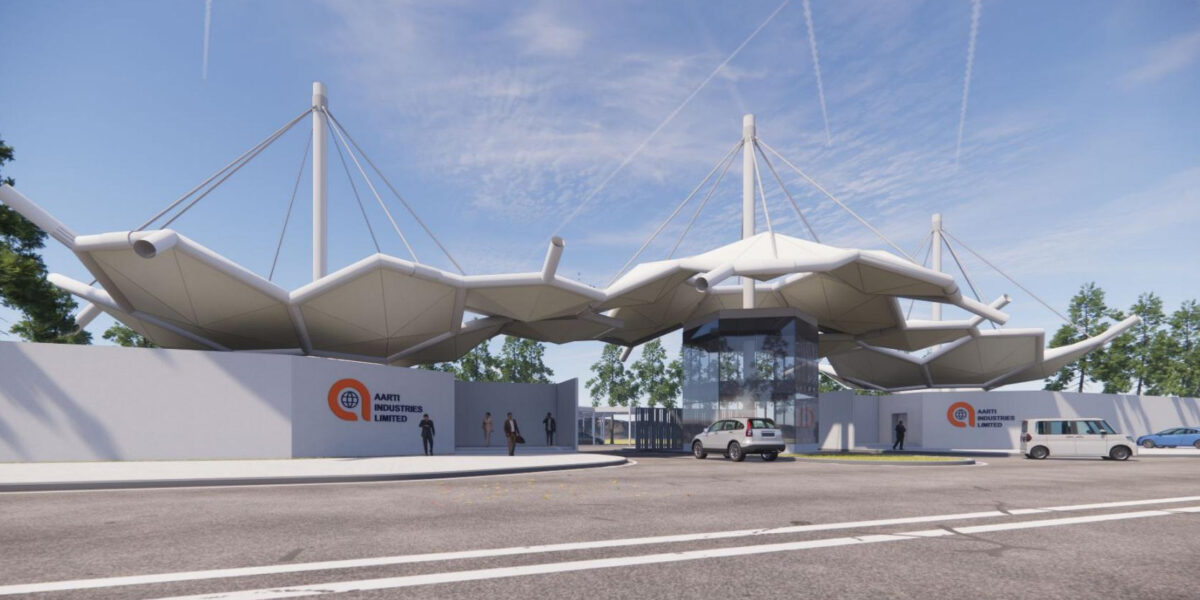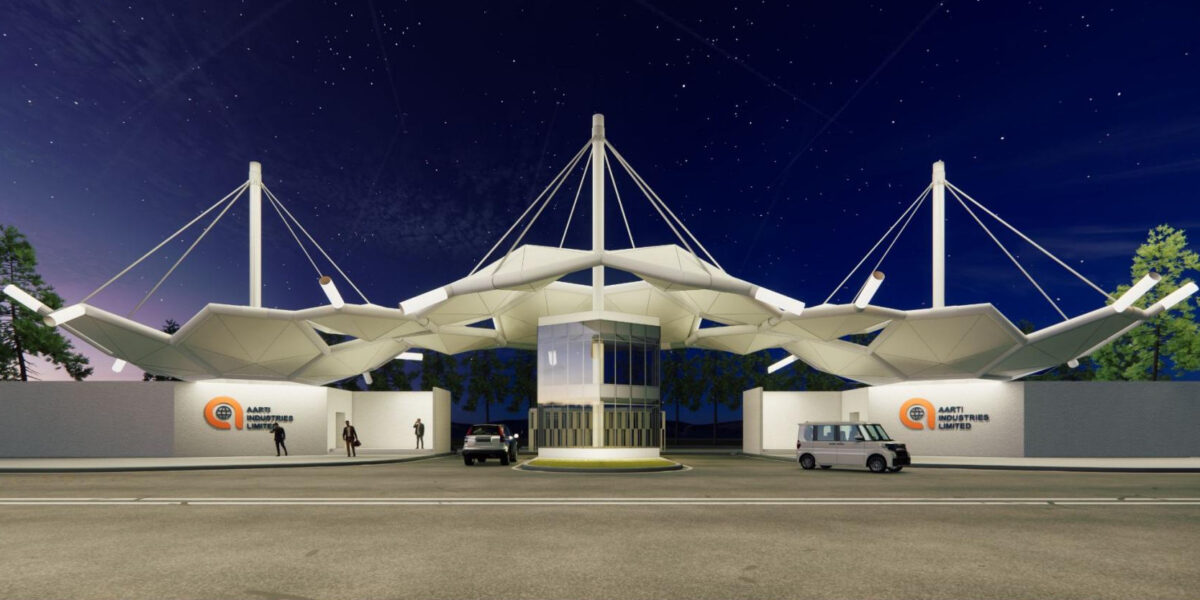This post presents a multi-building complex intended for the administration, control, and testing operations of a factory producing organic chemicals. A key aspect of the project is the phased construction approach, which has informed the arrangement of the various blocks. These blocks are intentionally organized to create a substantial central courtyard. This courtyard is envisioned as a verdant and tranquil oasis, offering a respite from the surrounding industrial environment. The transition from the factory to this central court is carefully designed with extensive vegetation, which aims to mitigate the impact of the industrial surroundings through improved air quality and a more pleasant atmosphere. The scale and landscaping are intended to create a significant buffer.
The building exteriors feature specially designed facades focused on reducing solar heat gain within the air-conditioned interior spaces. A consistent hexagonal grid pattern is incorporated into the facade design. This motif is not merely aesthetic but also serves as a visual representation of the client’s brand identity and core business principles. The repetition of the hexagon aims to reinforce their corporate ethos through the architectural language of the buildings.
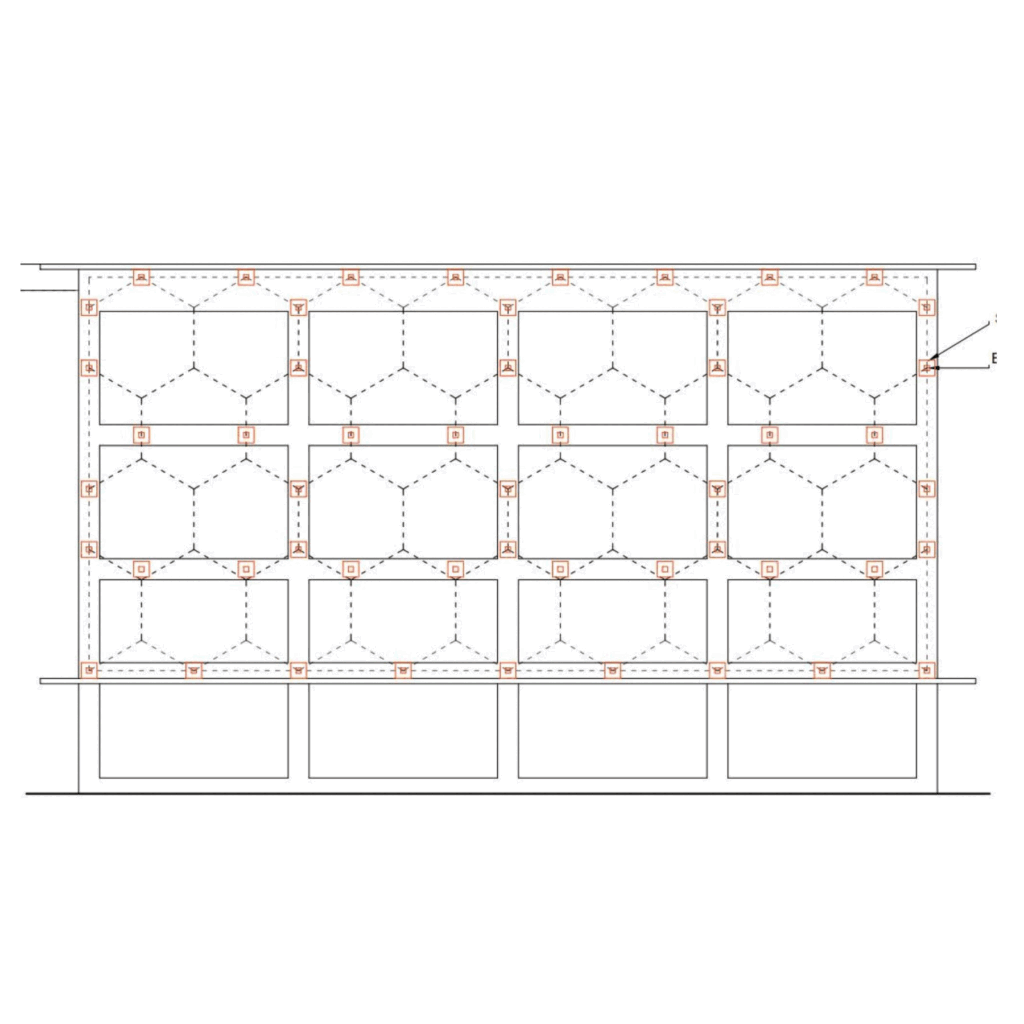
Building Facade
The Entrance Canopy
Building Gate
