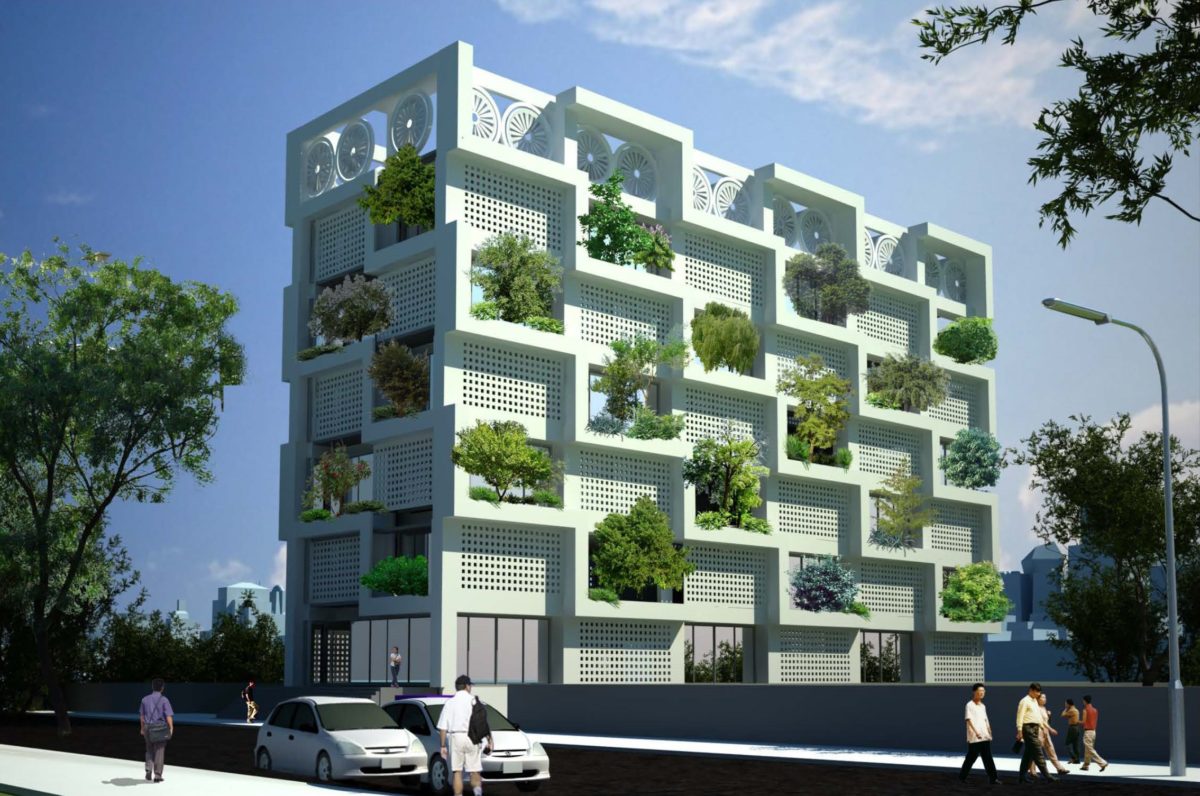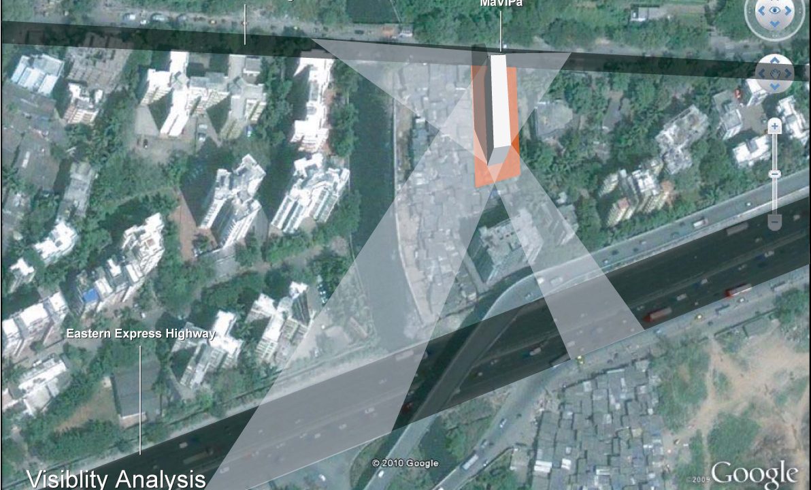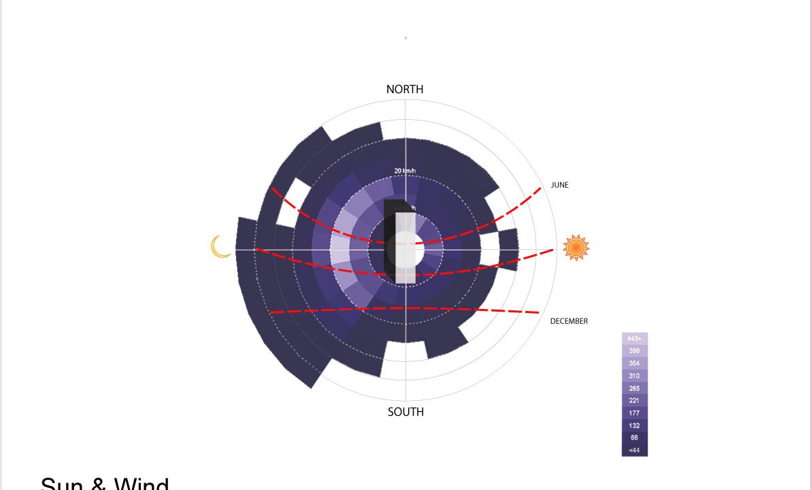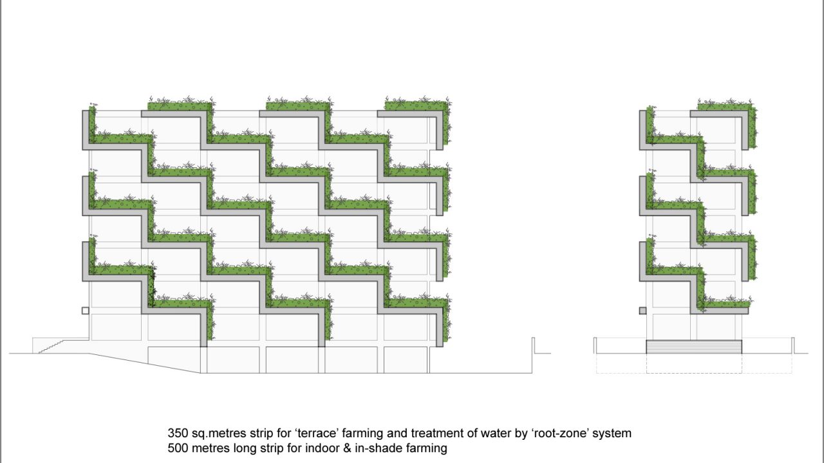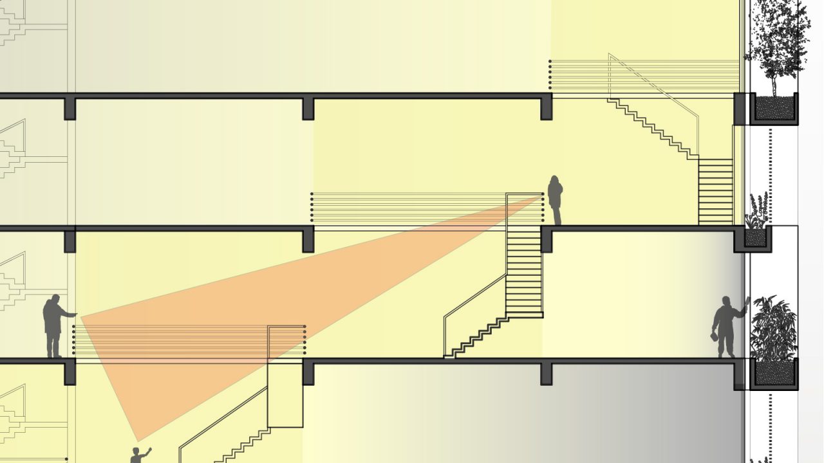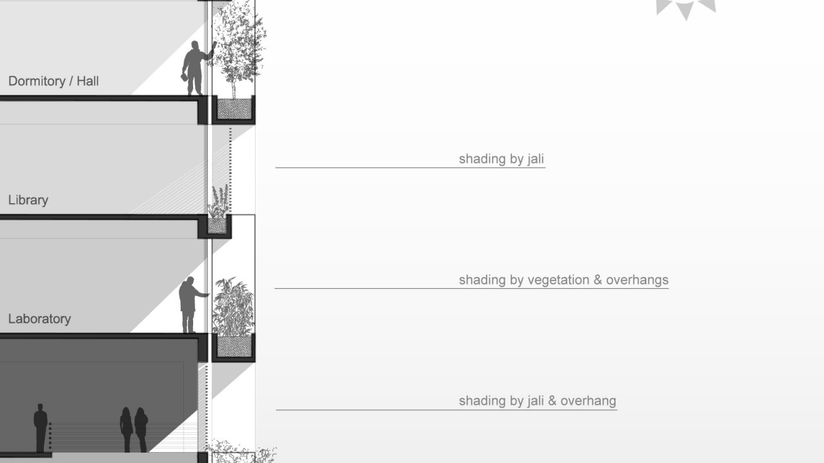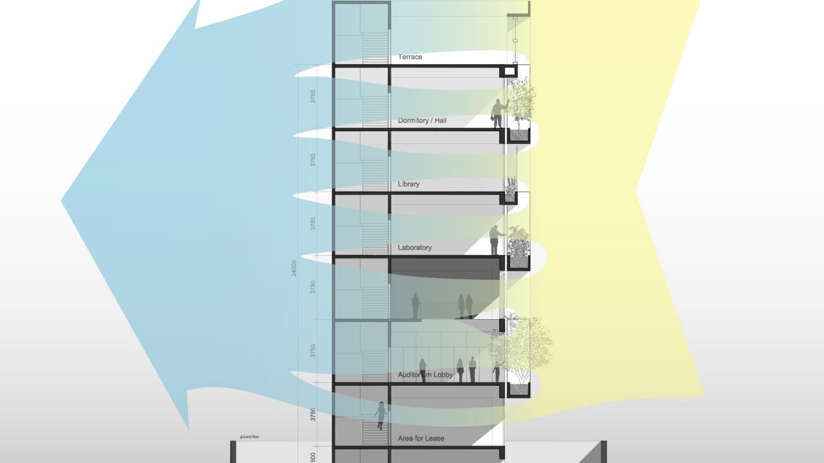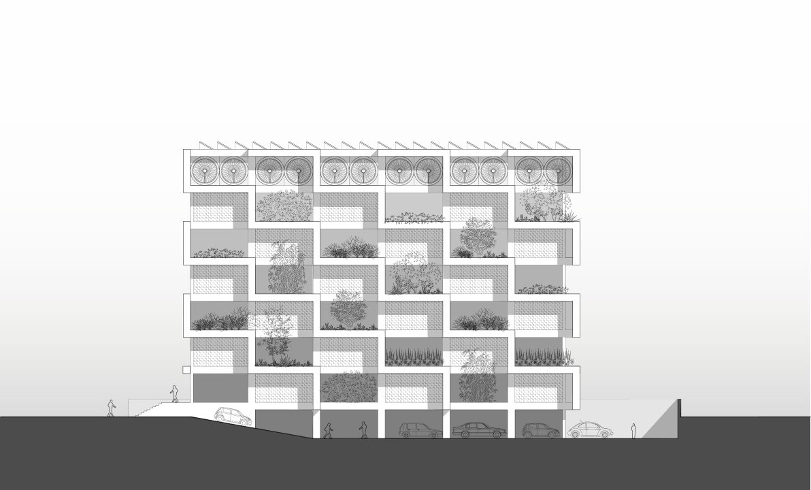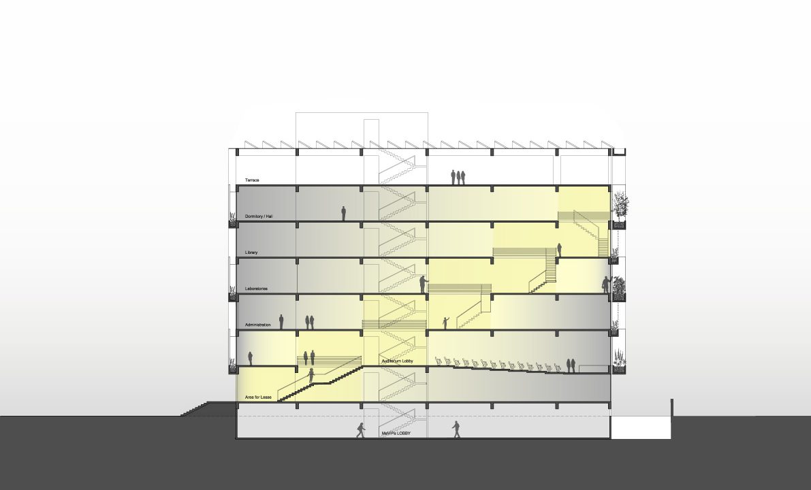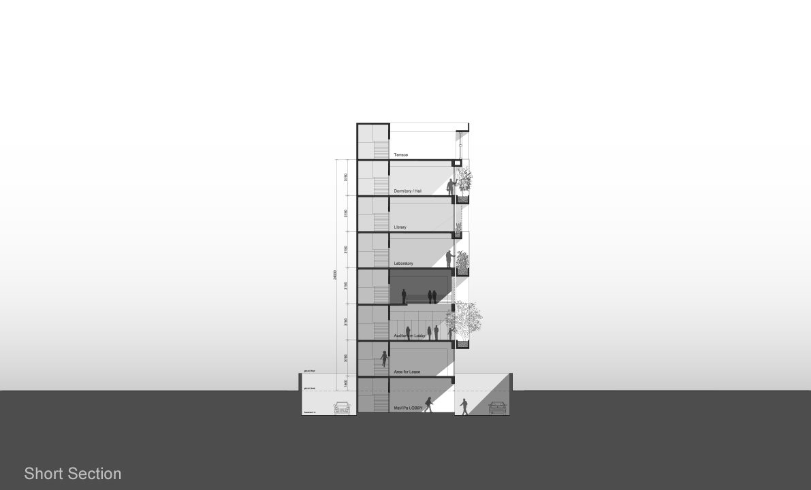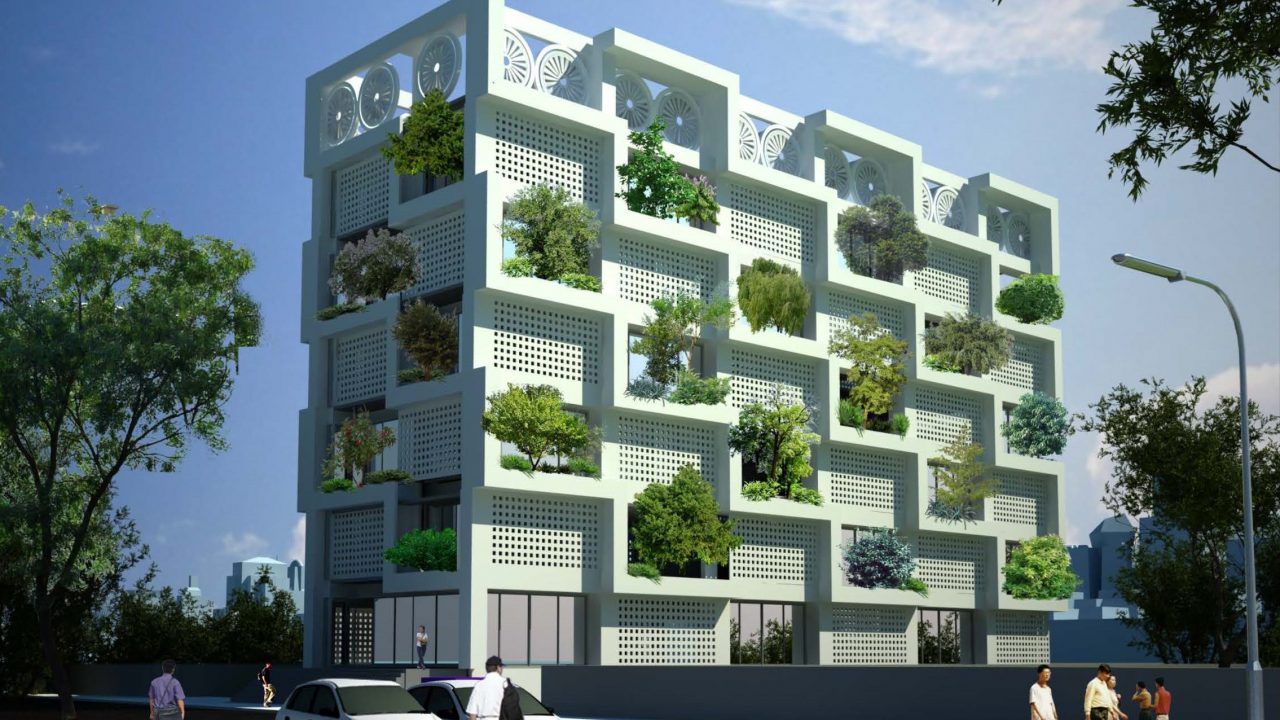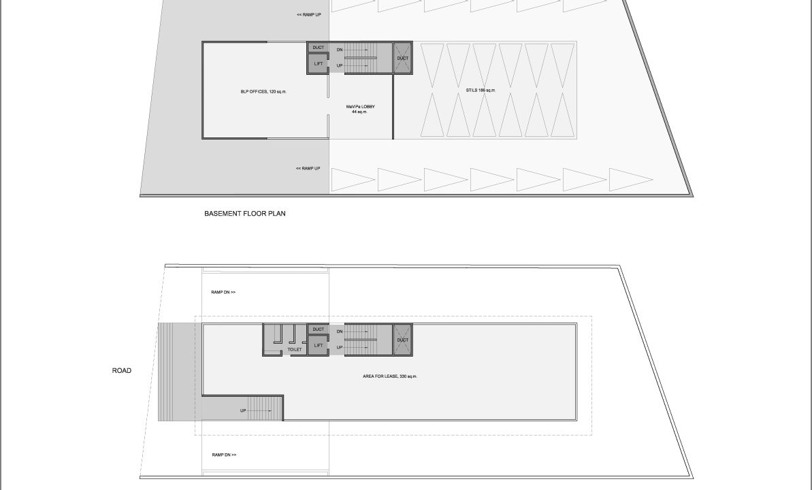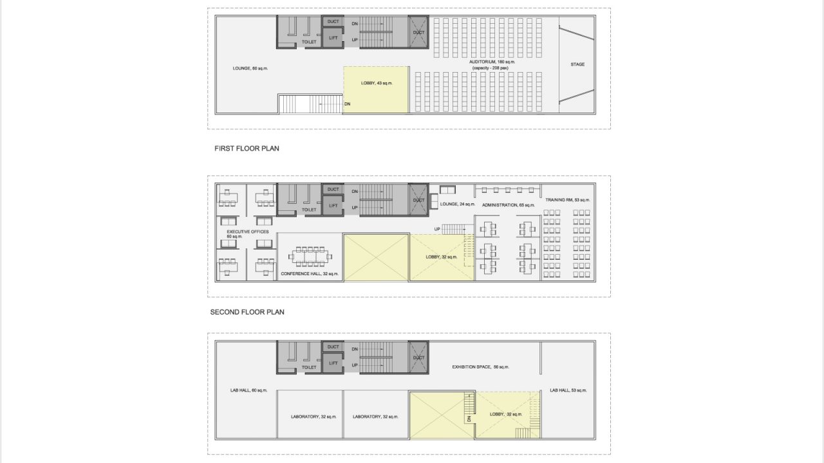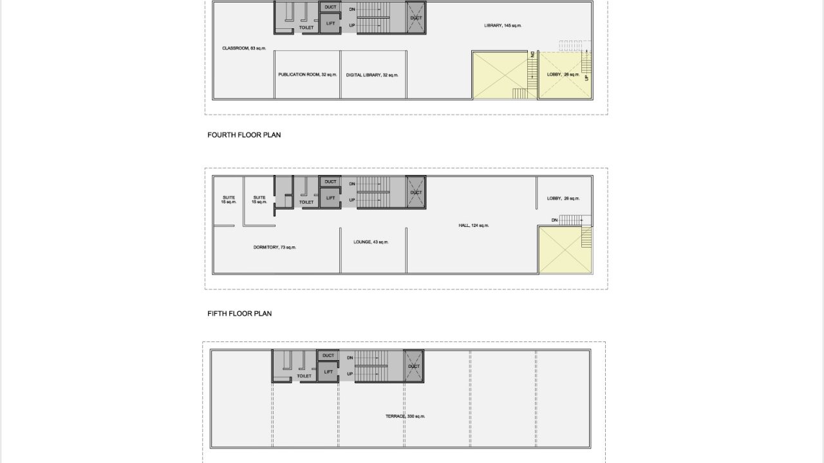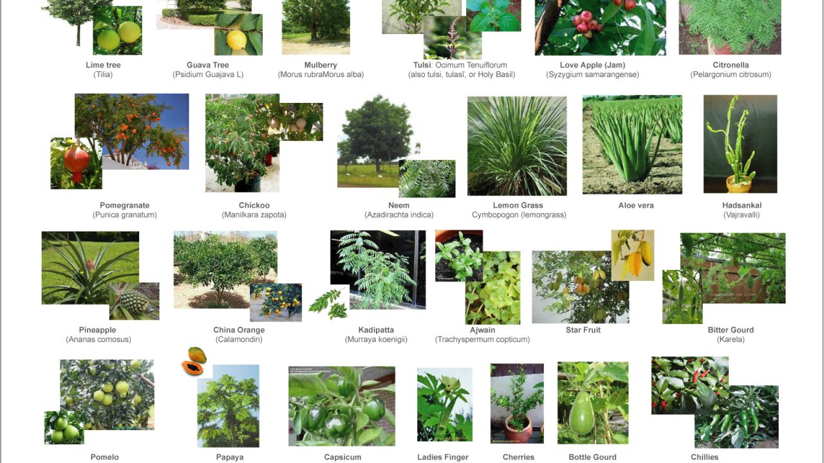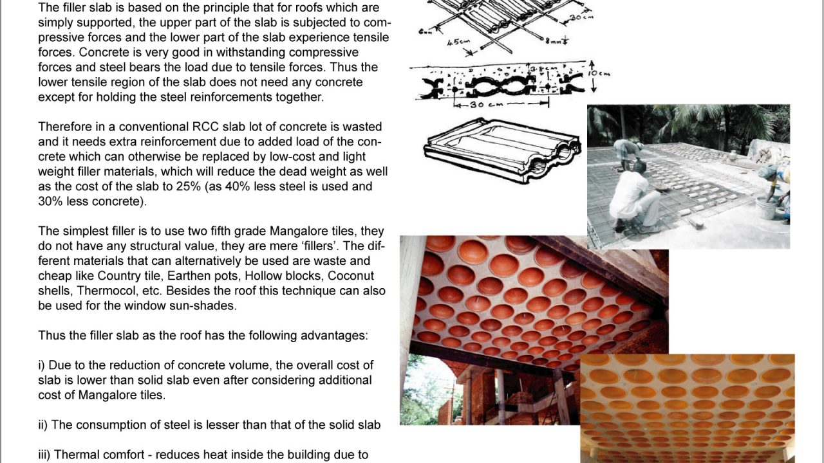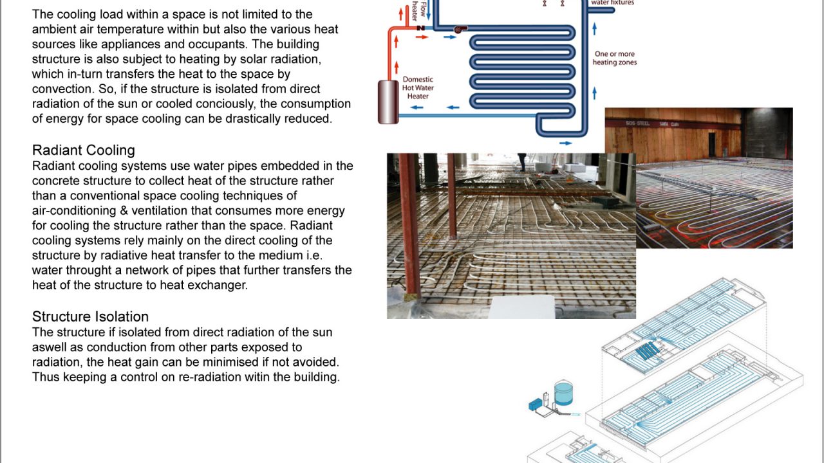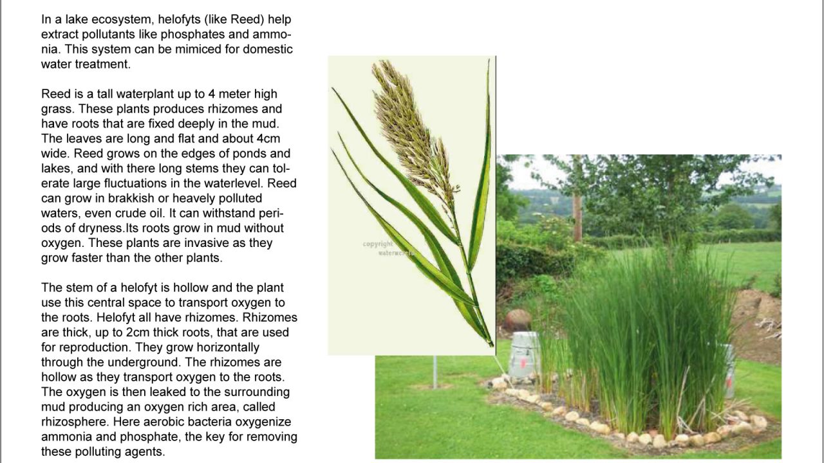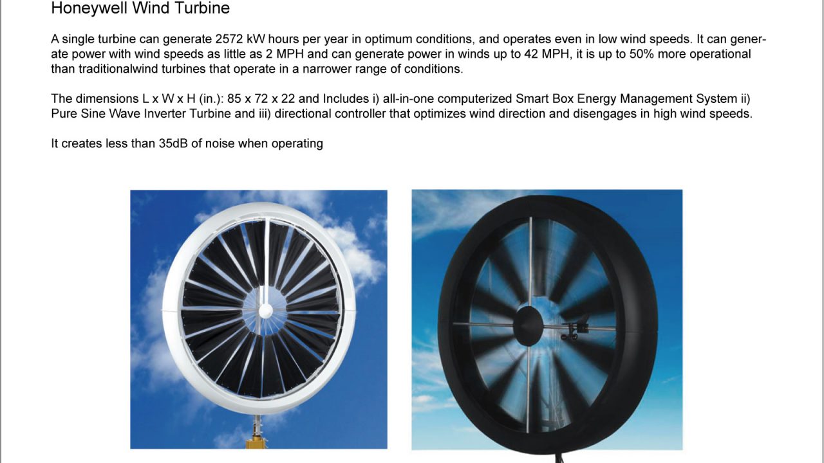An NGO aspired to rebuild their premise to accommodate their growing aspirations and update to a state-of-the-art infrastructure.
Being a Institute for the propogation of science and scientific development, it is perceived as a dynamic institution symbolising state-of-the-art outlook and pro-active growth. The new building as we imagine should be a close-knit environment with a concern for ‘humane-interaction’. The building we envision should also represent the burning issue of human reasonability i.e. concern for the use of energy and well-being of the environment.
We propose a building which is ‘GREEN’, not only confirming to environmental concerns but also addressing climatic and sustainability issues. Aspects like using recycled & recyclable material, minimal use of energy by virtue of natural lighting and ventilation, end-user climate control mechanism, living spaces and interaction.
The Design
- The site of the building is oriented on the North-South axis. By virtue of the program, the building is designed as a tall volume which stands in direct confrontation to the afternoon sun.
- Also it blocks the predominant west breeze. The building can be easily spotted from the Mumbai- Agra/Sion-Panvel Highway, taking cognisance of which we propose to create an iconic image for the institute – A green facade, which represents our natural environment and our commitment to co-exist in harmony.
- The green facade is essentially strips of controlled vegetation of productive plants with variable foliage on every floor enabling the user to control the level of solar radiation and breeze within the room.
- The building is wrapped with a framework of horizontal and vertical chajjas, which acts like light shelves controlling the ingress of natural light on the south and west sides. The North and East facades are wrapped with jali walls which allow natural ventilation.
- The institute has been provided with a unique set of interlocking double heighted spaces diagonally across its length which enables visual interaction within the premises like a courtyard which makes it a social interaction space. All the functions have been planned around these double heighted spaces which are a good relief from the monotony of the blank walls thus creating lively work spaces.
The proposed Building is an experience for all, as Building for the world – where environment is the predominant concern, for the passerby who looking at it with awe on his way to work, for the people who visit the building and also for the people who work there.
