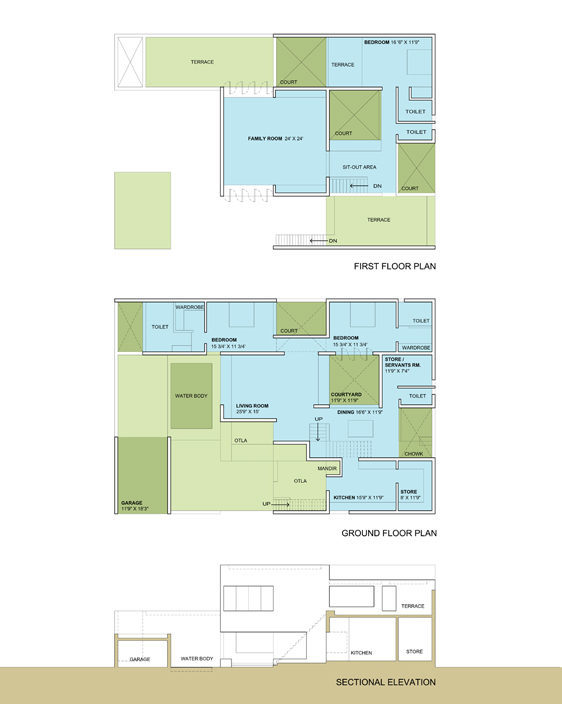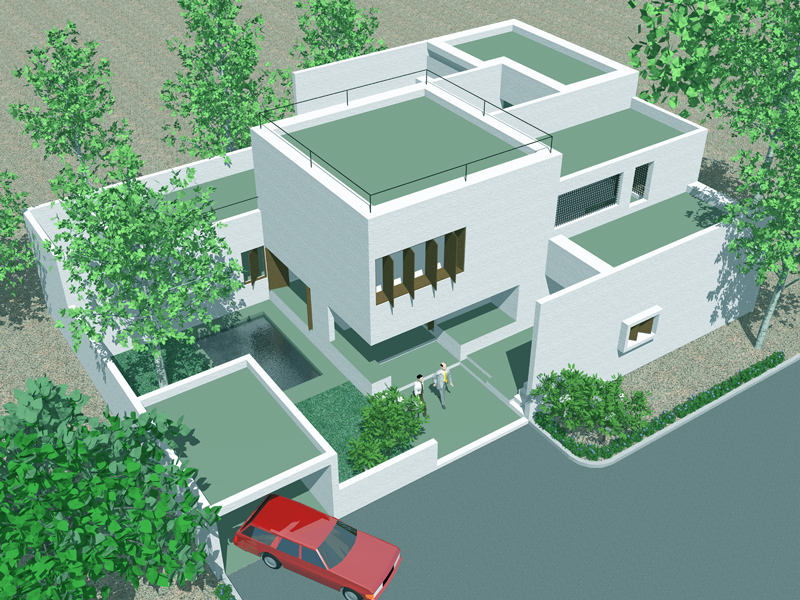A businessman in Gujarat wished to make a house for himself in his farm, located in a dry arid region in the North of the State. The house was set on the edge of the farm. ..
The idea was to create a look out space to appreciate the farms around. This was envisaged as a large volume perched on top of the main house that was shaded by the block above. The lower house had its own macro environment created using fenestrations and courtyards. The kitchen was in the front flanked by a verandah which would enable social interaction. Waterbodies and Trees were strategically located to humidify the dry air of the place.

