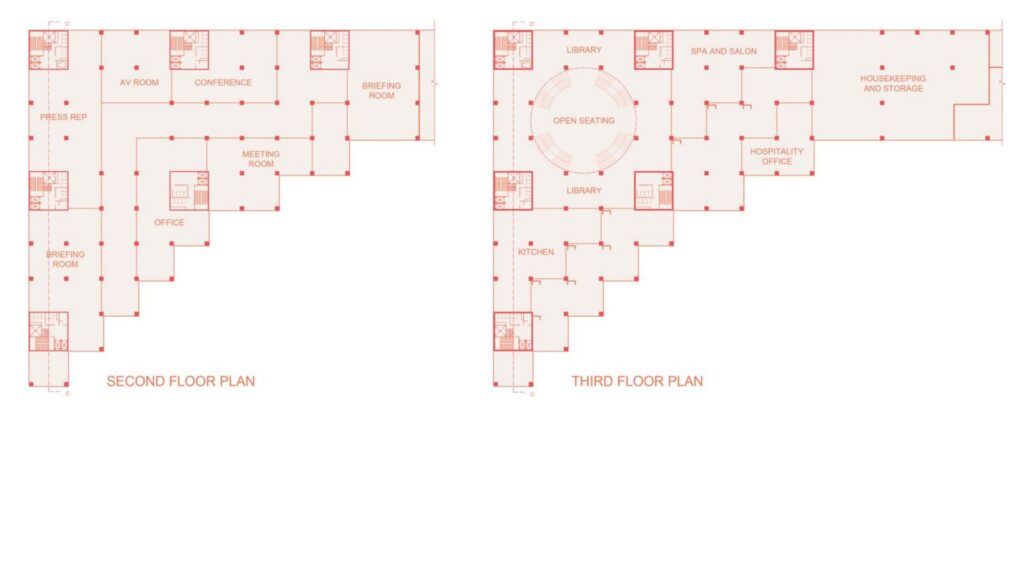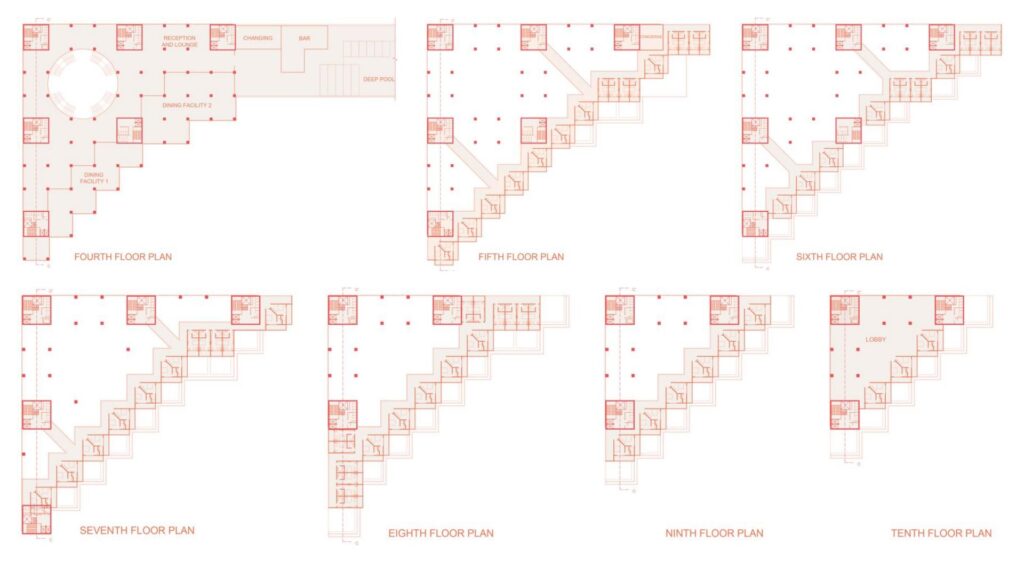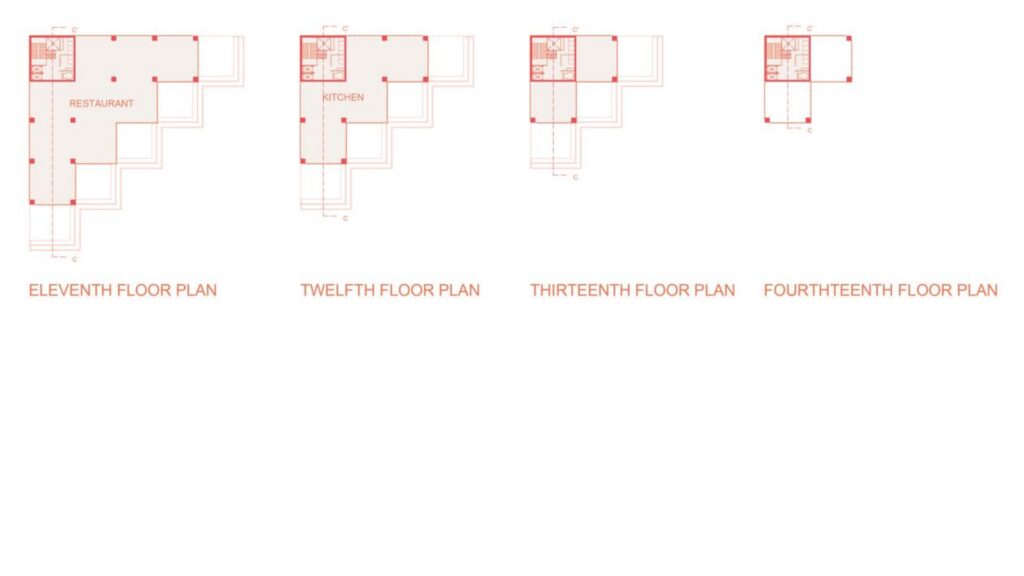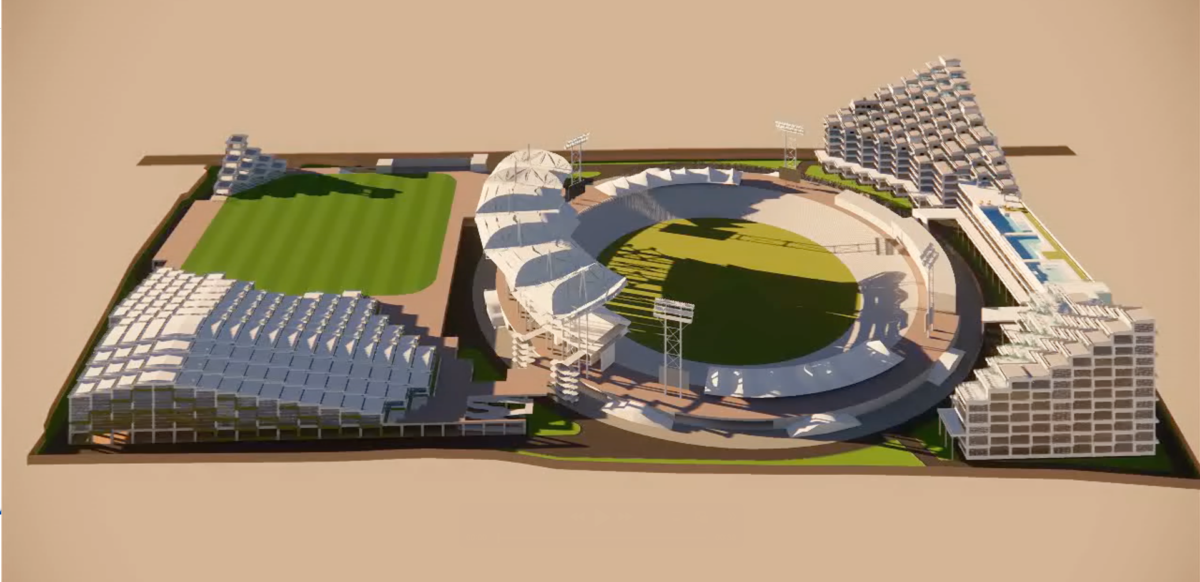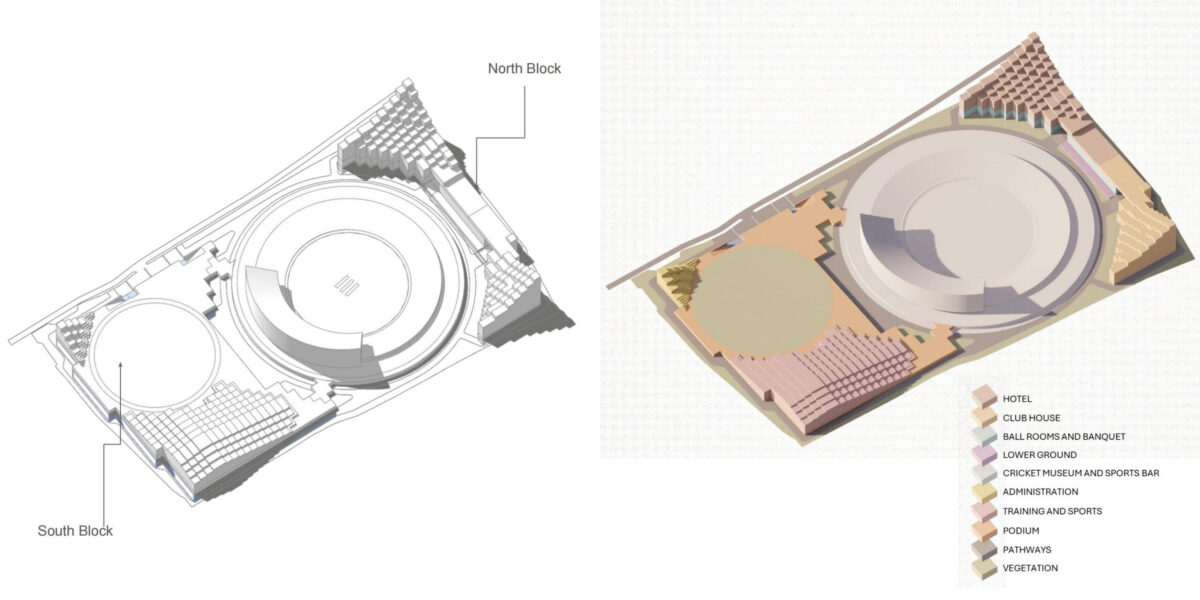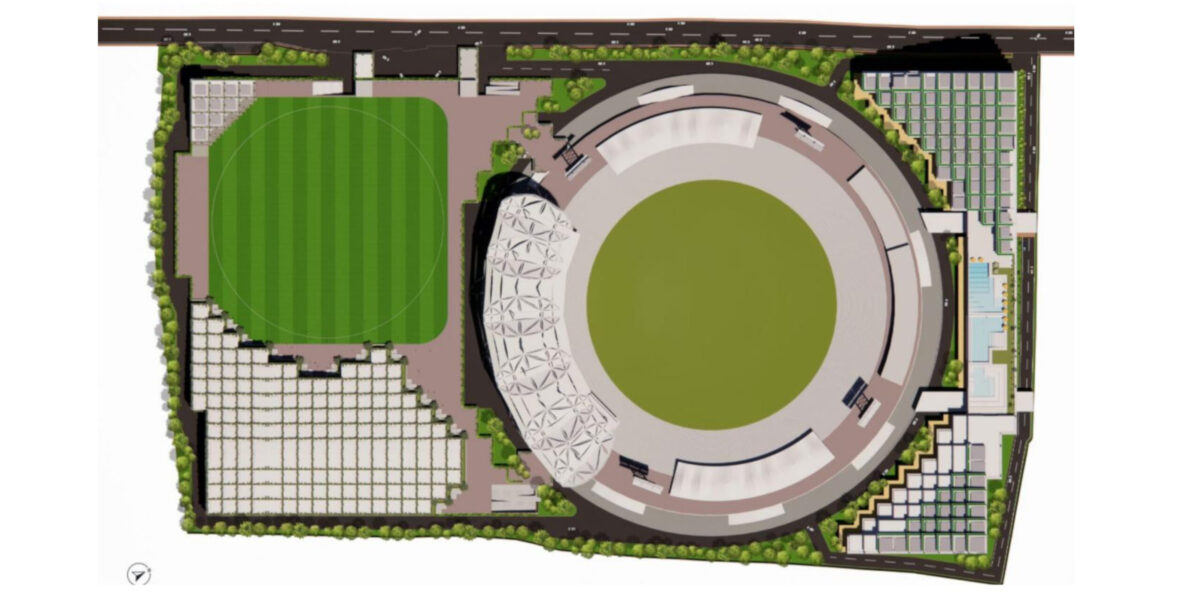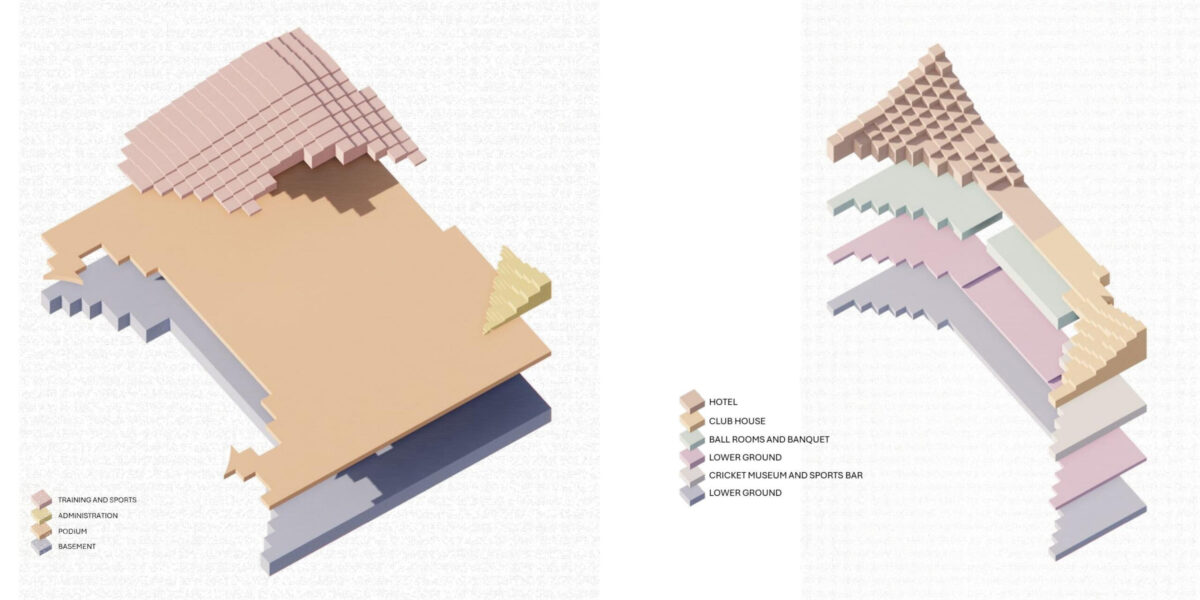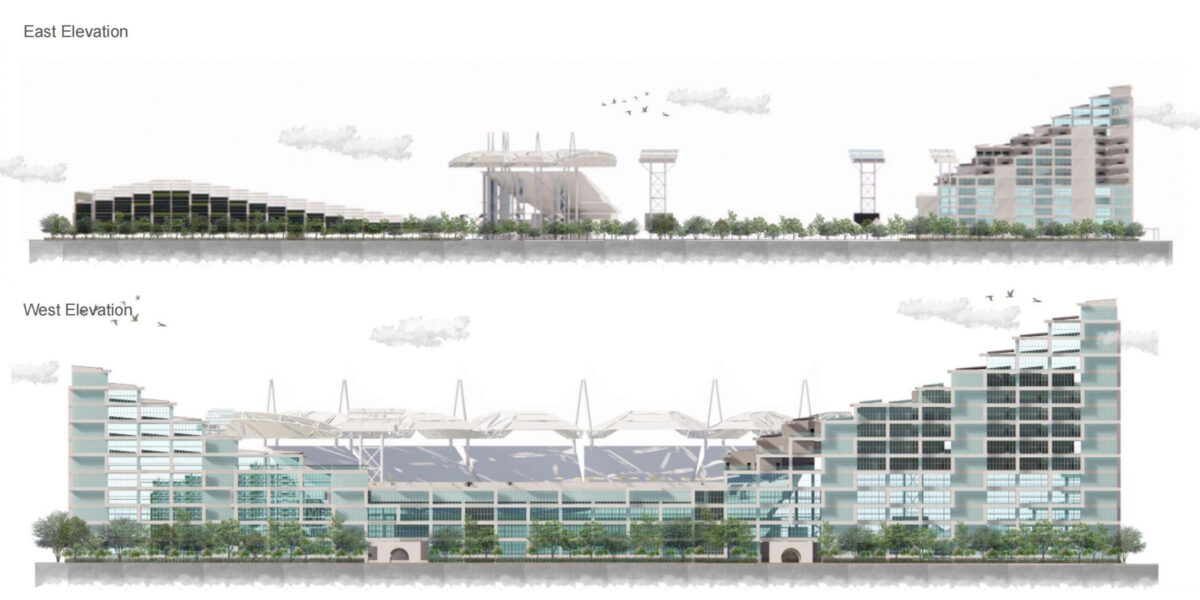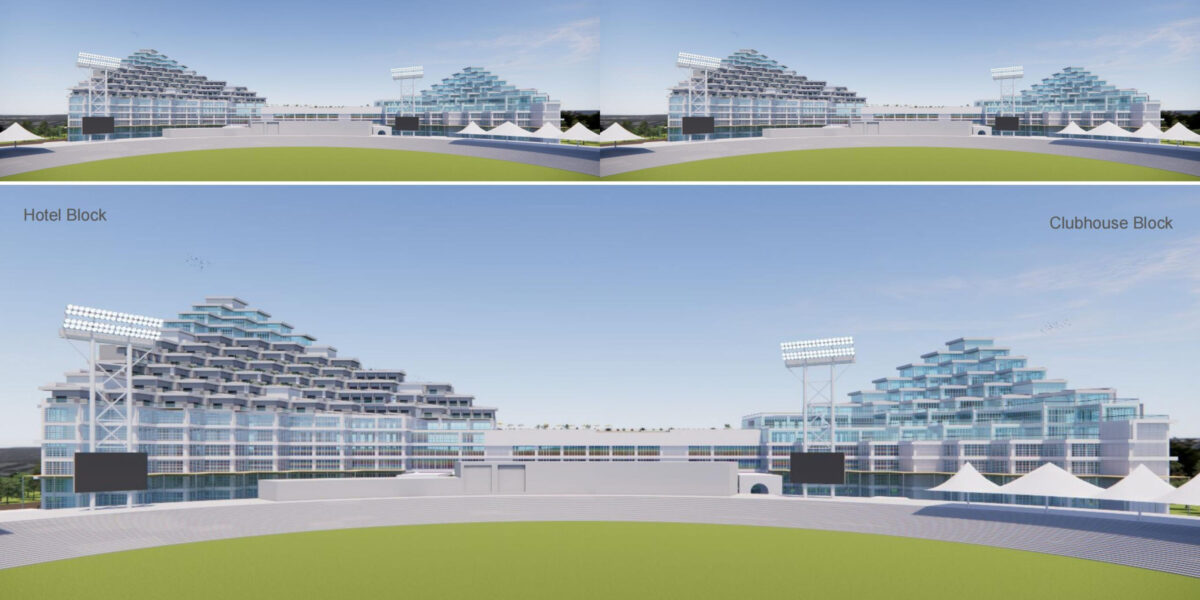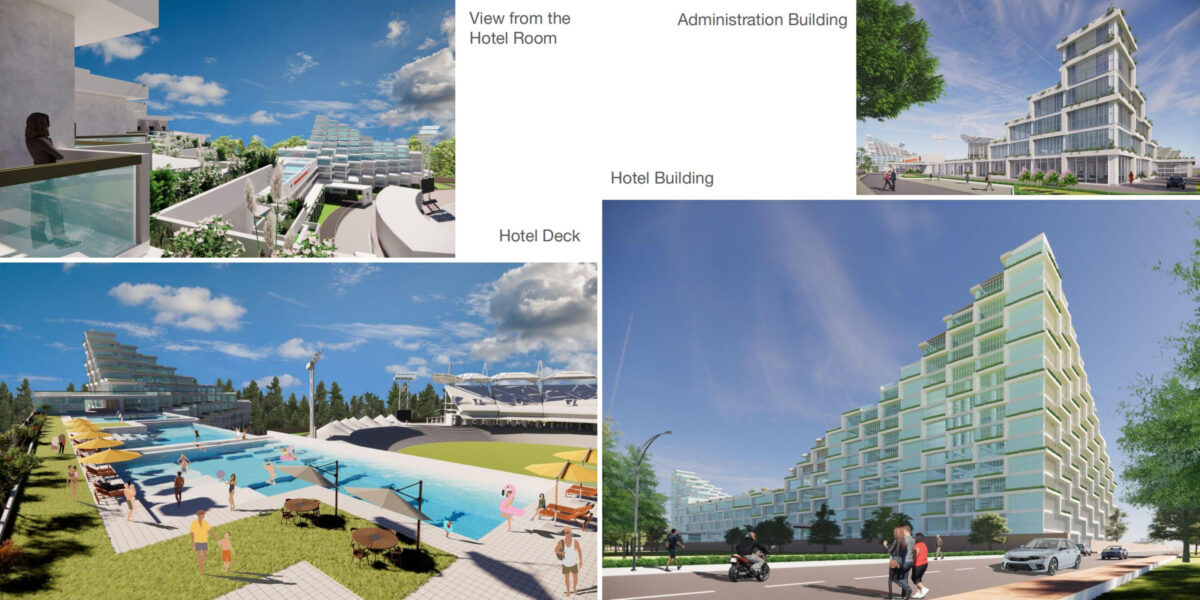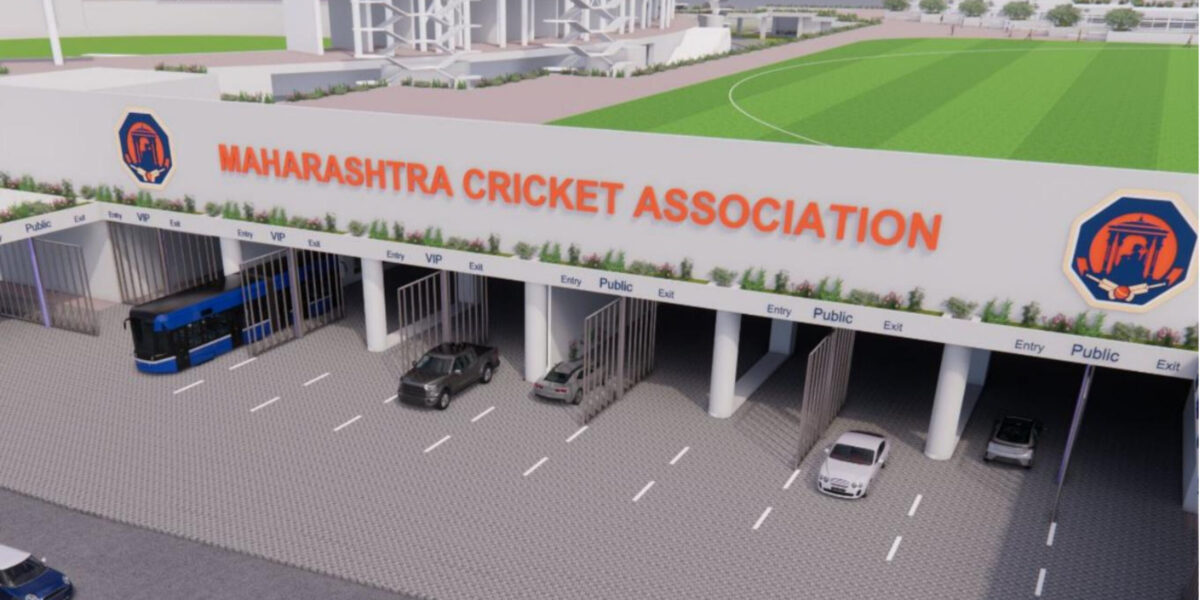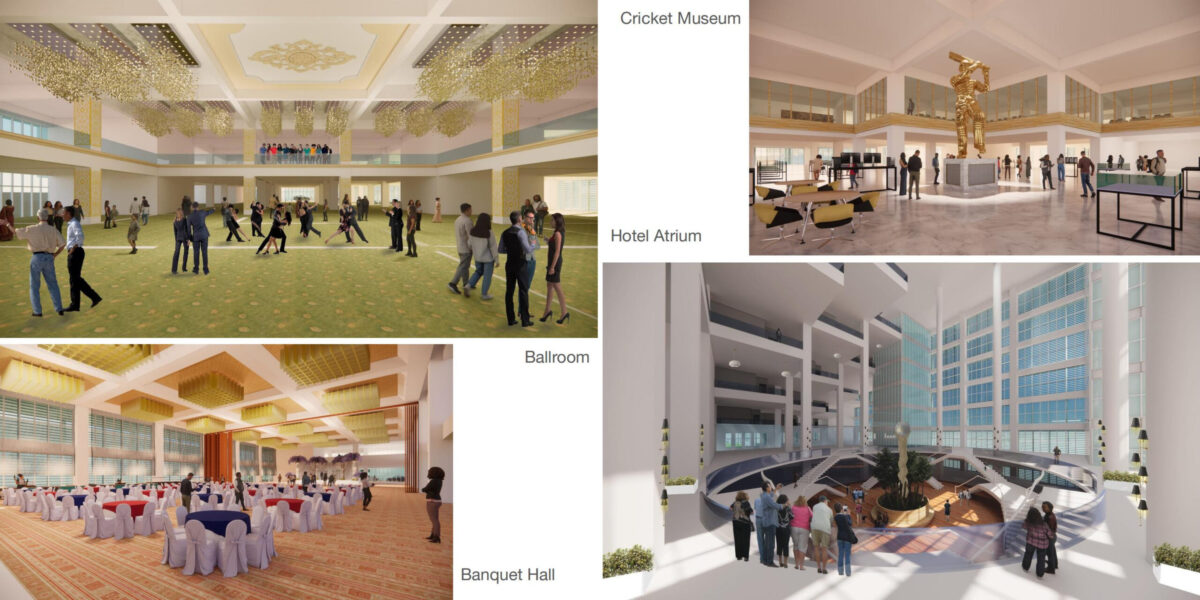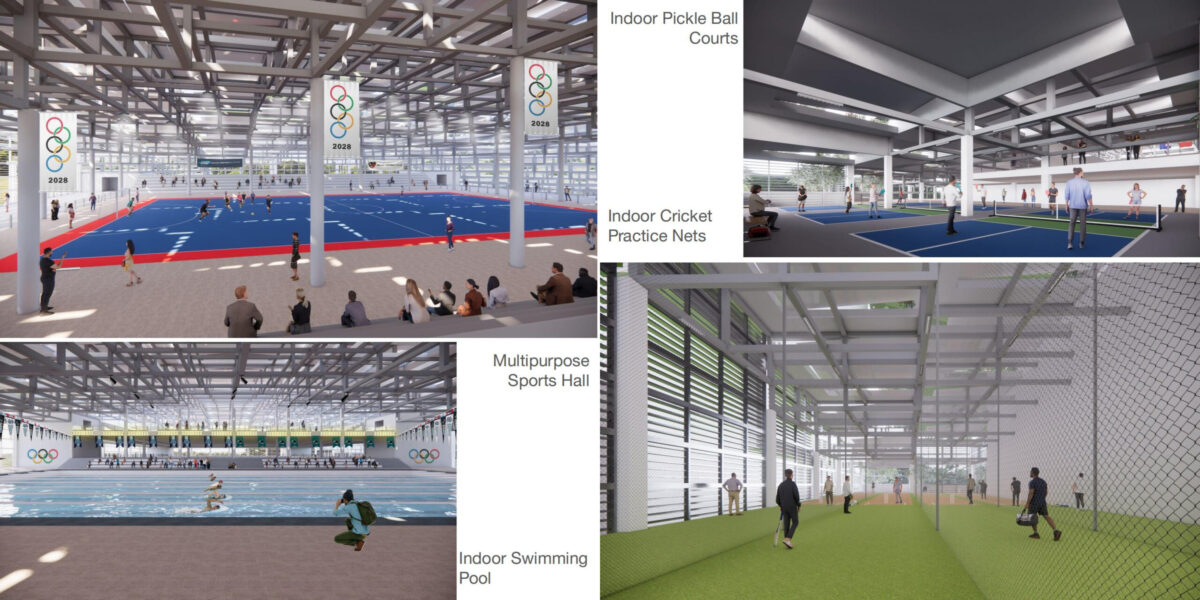Our entry in the IIA Pune Chapter’s Open Competition for the Maharashtra Cricket Association (MCA) focused on designing a hotel, clubhouse, and indoor sports facilities near the Mumbai-Pune expressway outside Pune.
Our design philosophy centered on respecting the diverse context, encompassing the environment, surrounding community, users, and all stakeholders.
We acknowledged the existing stadium’s striking visual presence, characterized by its grand southern stands and extensive, well-maintained playing field. Recognizing its premium materials, finishes, and craftsmanship, our proposal aimed to frame the stadium with the new facilities, creating a complementary relationship in form and function.
The proposed design embraced modular construction for its sustainability in technology and materials. It also prioritized openness to the neighborhood and the delivery of unique, safe, and healthy experiences for users.
Architectural Design
The Building Blocks as briefly described above are a reflection of the landscape. The Form mimics the topography of the land. The sloping profiles of the building help create vantage points for observing the activities within the Site. The architectural design of the structure is deeply influenced by the surrounding environment. The building’s form echoes the natural contours of the land, seamlessly blending into the existing topography. Its sloping roofs and varying elevations not only create a visual harmony with the landscape but also provide strategic vantage points from which to observe the activities taking place within the site. These elevated positions offer panoramic views, allowing for both a comprehensive overview and a detailed examination of the site’s dynamics.
The Functions have been articulated into 2 Super Blocks – North & South Blocks
The South Block has the larger “Public & Semi Public” activities whereas the North Block has Semi-Public and Semi-Private functions.
Hierarchy of Accessibility
Within the realm of architectural design and spatial planning, the categorization of spaces into Public, Semi-Public, Semi-Private, and Private domains is a fundamental principle. This classification is rooted in the intended use, accessibility, and level of privacy associated with each space. The specific designation of a space can vary depending on the building’s function, design, and management policies.
Public Spaces:
These spaces are characterized by their open and unrestricted accessibility to the general public. They serve a designated purpose and may include amenities for public use.
- In the Administration building, this might be the reception area.
- In the Training & Sports facility, this could include stands, fields, courts, and gymnasiums.
- In the Hotel, this might encompass lounges, restaurants, cafes, and meeting rooms.
- In the Club House, this could include plazas, gardens, and playgrounds.
- In the Ballroom or Banquet facility, this might be the main entrance or lobby area.
Semi-Public Spaces:
These spaces have limited access or restrictions, often requiring specific permissions or fees for entry. They cater to a particular group of people or serve a specific function.
- In the Training & Sports facility, this could include changing rooms and cafeterias.
- In the Hotel, this might encompass gift shops and specific hotel facilities.
- In the Club House, this could include activity spaces.
- On a Podium, this might include sports support facilities.
- Parking areas are considered semi-public, as they may be restricted to patrons or require payment.
Semi-Private Spaces:
These spaces are accessible to a specific group of people, such as staff or members, and are generally not open to the public. They often serve a functional purpose related to the building’s operations.
- Administrative offices and meeting rooms in various building types.
- Hotel halls and back-of-house areas.
Private Spaces:
These spaces are restricted areas with limited access, providing privacy and security. They are often designated for individual or exclusive use.
- Administrative cabins and storage rooms in various building types.
- Hotel rooms and suites.
Key Considerations:
- Functionality: The intended use of a space plays a significant role in its categorization.
- Accessibility: The level of access and restrictions determine whether a space is public, semi-public, semi-private, or private.
- Privacy: The need for privacy and security influences the designation of a space.
- Management Policies: The rules and regulations governing a building can impact the categorization of spaces within it.
The categorization of spaces within a building is a dynamic process that can evolve over time. As societal norms, technological advancements, and user needs change, the designation and function of spaces may also shift. By understanding the principles and considerations underlying spatial categorization, facility managers can create environments that are both functional and responsive to the needs of their users.
Podium
The thoughtful planning and design of the facility seamlessly integrate public access with exclusive member activities, ensuring a harmonious coexistence. The podium serves as a vibrant public space, welcoming locals and non-members alike to engage in various sports and recreational activities. This community-focused hub can host diverse events and programs, catering to the broader public.
The podium is strategically linked to the Indoor Sports Training Block, which features a café and restaurant accessible to the public. This deliberate design choice fosters a sense of community and social interaction, while also providing convenient amenities for visitors.
Furthermore, the podium plays a crucial role in crowd management during events at the stadium. Its design enables efficient channeling and dissipation of people before and after events, ensuring a safe and organized experience. Pedestrians can be guided out of the site, while vehicle owners can access the basements below to retrieve their parked vehicles, streamlining the exit process.
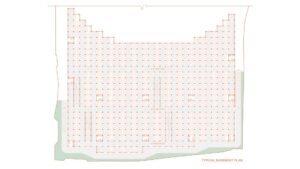
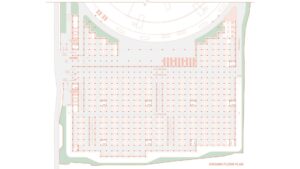
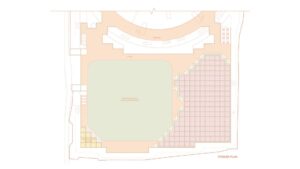
Administrative Block
The Administrative Block plays a pivotal role in ensuring the smooth and efficient operation of the entire Complex. It houses a range of critical functions that are essential to the daily operations, including Building Security, Information Technology, Engineering, Repair & Maintenance, Operations, and Accounts. These departments work in tandem to maintain the safety and security of the Complex, manage its technological infrastructure, oversee engineering and maintenance activities, and handle the financial aspects of the operations.
In addition to these core functions, the Administrative Block also provides supplementary facilities that support the sports and events taking place on the podium. These facilities include Changing Rooms, a Medical Room, Showers, Toilets, and Team Lounges. The availability of these amenities within the Administrative Block ensures that athletes and teams have convenient access to the necessary facilities to prepare for and recover from their events.
The strategic location of the Administrative Block within the Complex allows for efficient coordination and communication between the various departments and functions. This centralized hub facilitates the seamless flow of information and resources, enabling the Complex to operate at optimal efficiency. Overall, the Administrative Block serves as the backbone of the Complex, providing essential support and services that are critical to its success.
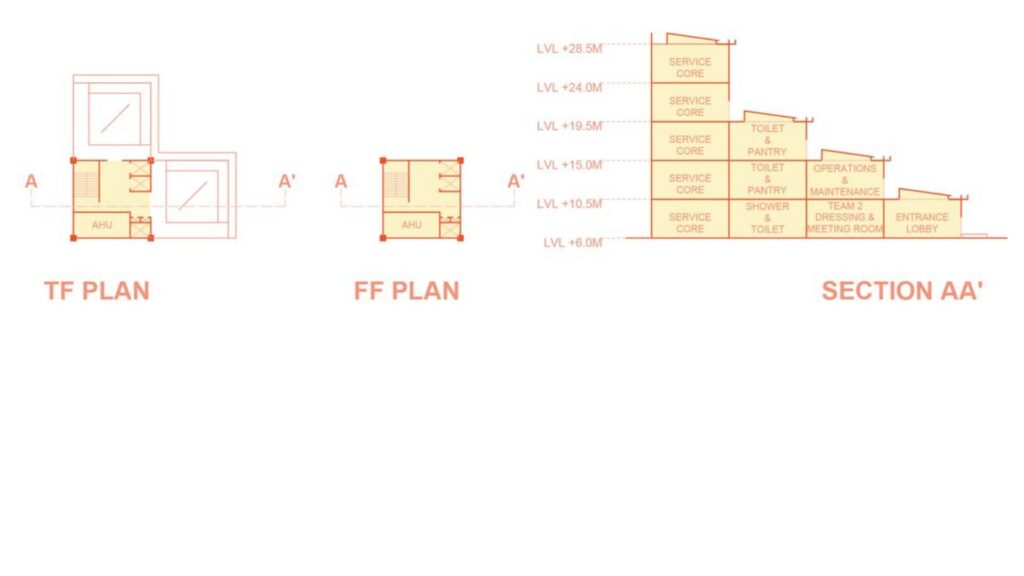
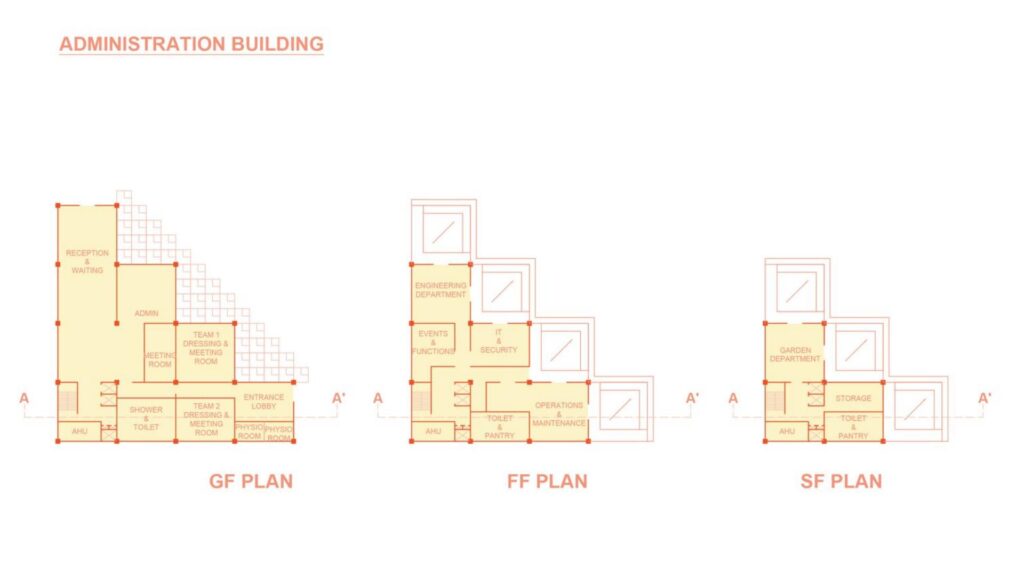
Indoor Sports Training Facility
Innovative Roof Design
The facility boasts an innovative roof design prioritizing modularity. This design creates a vast, column-free space that can accommodate various sports, from large-format games like basketball to smaller activities like table tennis. The roof structure comprises modular 3D frames, similar to space frames, constructed from hollow steel sections and arranged in a vault-like formation. This modularity contributes to the structure’s cost-effectiveness. The roof itself is a lightweight, sloping design made with PUF panels, which also support solar panels for on-site energy generation.
Multipurpose Courts and Olympic-Sized Pool
Two expansive courtyards with overlooking balconies provide additional space for sports and athletics. One courtyard features a multipurpose court that can be adapted for sports like basketball, while the other houses an Olympic-sized swimming pool, catering to competitive swimmers and aquatic sports enthusiasts.
Variety of Indoor Sports
Beneath the column-free courts, the facility accommodates a range of medium and small-format games, including lawn tennis, indoor cricket with practice nets, volleyball, kabaddi, badminton, pickleball, table tennis, and squash. This diverse offering ensures that athletes and enthusiasts of various sports can train and compete within the same facility.
Additional Amenities
The building also includes a café and restaurant with a sports theme, providing athletes and visitors with convenient dining options. Additional amenities such as changing rooms, lockers, toilets, offices, and meeting rooms are also available, ensuring that all the necessary facilities are provided within the complex. The inclusion of these supplementary spaces enhances the overall functionality and convenience of the sports training facility.
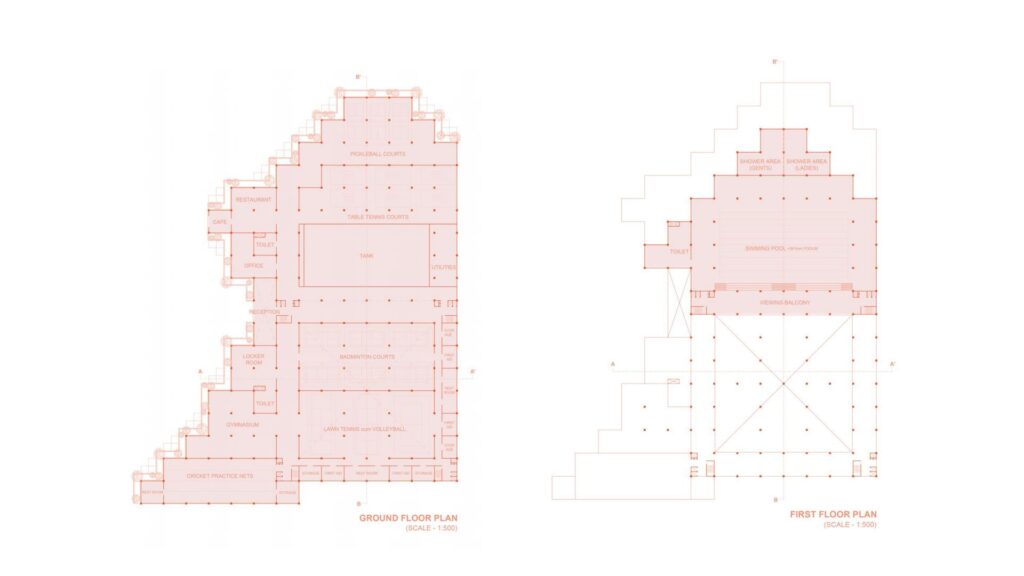
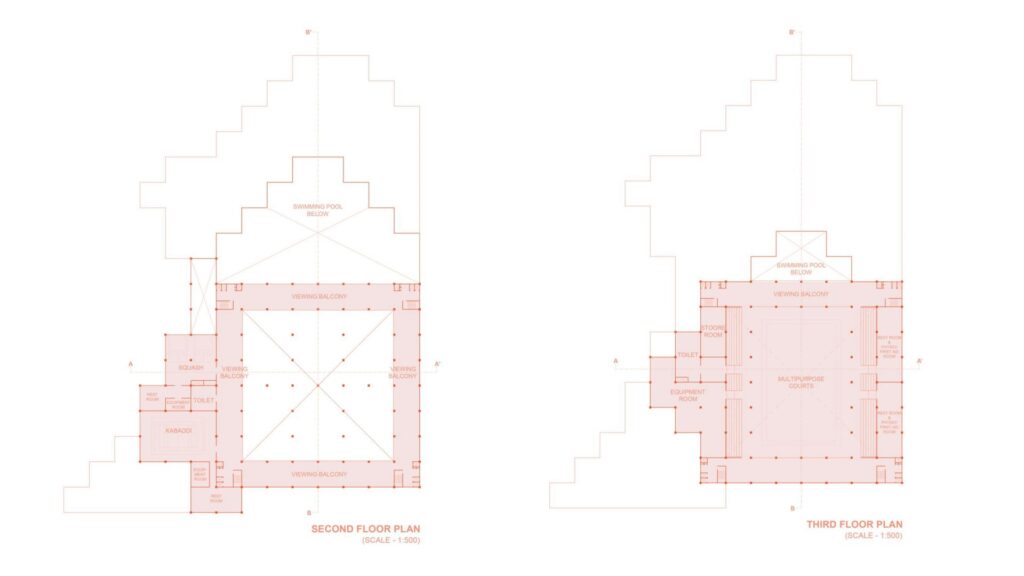
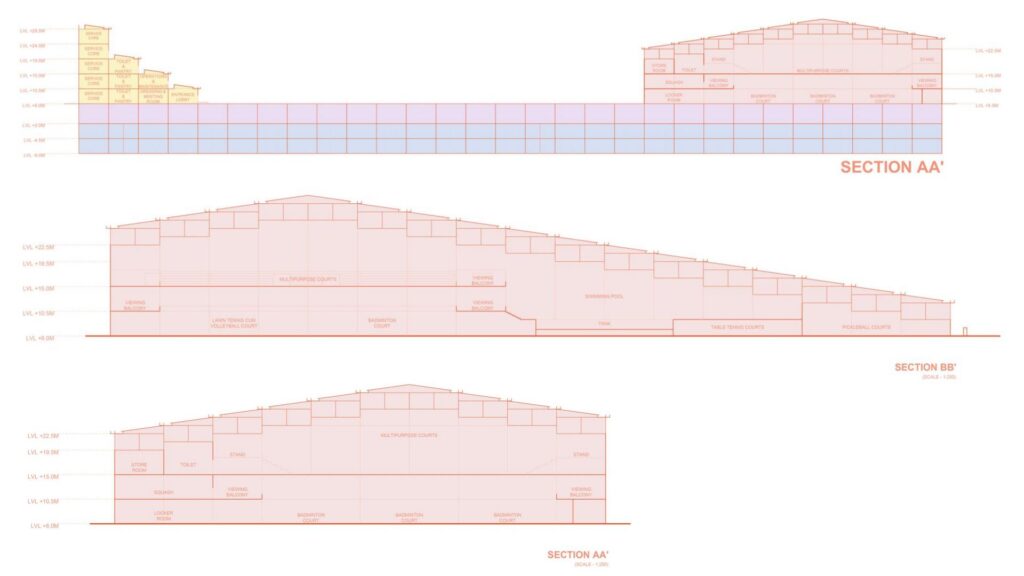
Club House
Strategic Location and Accessibility
The Club House enjoys a prime location in the North East corner of the Complex, primarily due to its close proximity to the Indoor Sports Training building. This strategic positioning ensures that Club members can easily access the training facilities, promoting convenience and encouraging participation in sports activities.
Architectural Design and Functionality
The Club House Building boasts a multi-functional design that caters to a variety of needs.
- Ground Floor: The Ground Floor houses a Cricket Museum, which serves as an inspiring and engaging lobby for both Public and Club members. The museum showcases the rich history and achievements of cricket, fostering a sense of pride and passion for the sport.
- Upper Floors: The upper floors are dedicated to leisure and recreation, featuring Restaurants, Bars, and a range of Sports and Games facilities. These amenities provide Club members with ample opportunities to relax, socialize, and pursue their fitness goals.
Additional Features and Sustainability
The Club House Building incorporates additional functional spaces above, which are thoughtfully designed as a stepped structure. This architectural feature not only enhances the aesthetic appeal of the building but also serves a practical purpose.
The orientation of the building is optimized to capture the refreshing breeze from the west side, promoting natural ventilation and reducing the reliance on artificial cooling systems. The openings are equipped with Louvers, which act as a shield against the harsh heat of the Sun while allowing for continuous air movement. This innovative design element helps to maintain a comfortable indoor environment and reduces energy consumption.
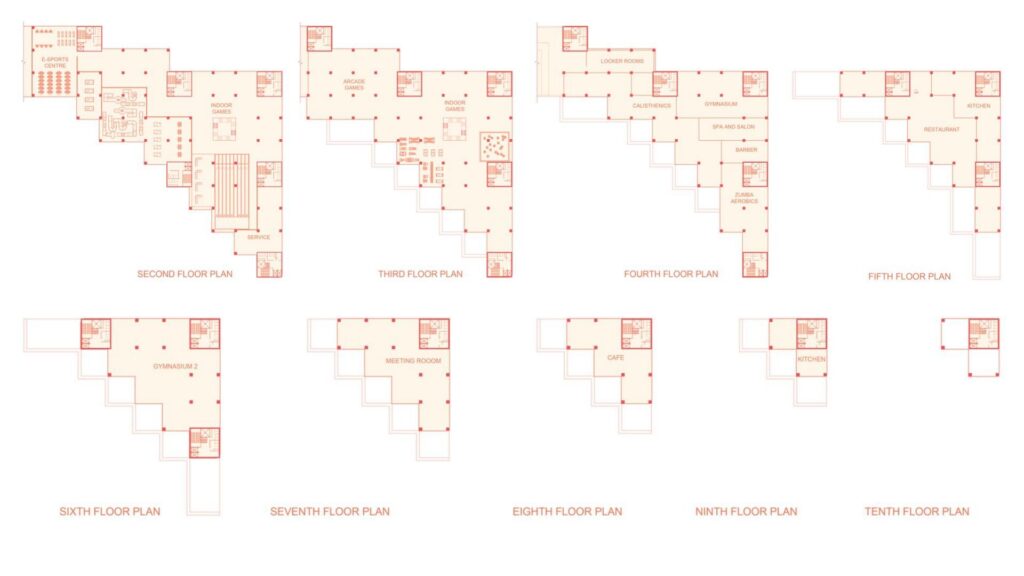
Banquet Facilities
Strategically positioned near the North West Entrance, the Banquets offer convenient access for all attendees. Entry to these halls is facilitated through a spacious porch nestled within the North Block, ensuring a grand welcome for guests.
The Ballroom
The Ballroom, a highlight of the banquet facilities, is a vast column-free space that provides an open and adaptable area for a multitude of events. Its design incorporates overlooking balconies, which can be utilized for various support functions, such as audio-visual control, additional seating, or catering services. A dedicated backstage area caters to the needs of performers and guests, ensuring smooth transitions and seamless performances.
Furthermore, the Ballroom is seamlessly connected to a generous lounge area, perfect for hosting receptions, serving refreshments, or encouraging informal interactions among guests. This integrated space enhances the overall flow and functionality of the Ballroom, making it suitable for a wide range of events, from formal dinners to lively celebrations.
The Banquet Hall
Located across the porch, the Banquet Hall offers a versatile space that can be adapted to suit events of varying sizes. For smaller gatherings, the hall can be partitioned into two separate spaces, ensuring efficient use of the area while maintaining an intimate atmosphere. Similar to the Ballroom, the Banquet Hall features additional spaces located above, which can be utilized for supplementary functions, such as breakout sessions, storage, or private dining areas.
Catering and Kitchen Access
A key feature of all the banquet facilities is their direct access to the kitchen, which is conveniently situated on the lower ground floor of the North Block. This direct access ensures efficient catering services and allows for the seamless delivery of food and beverages to the banquet halls, enhancing the overall guest experience.
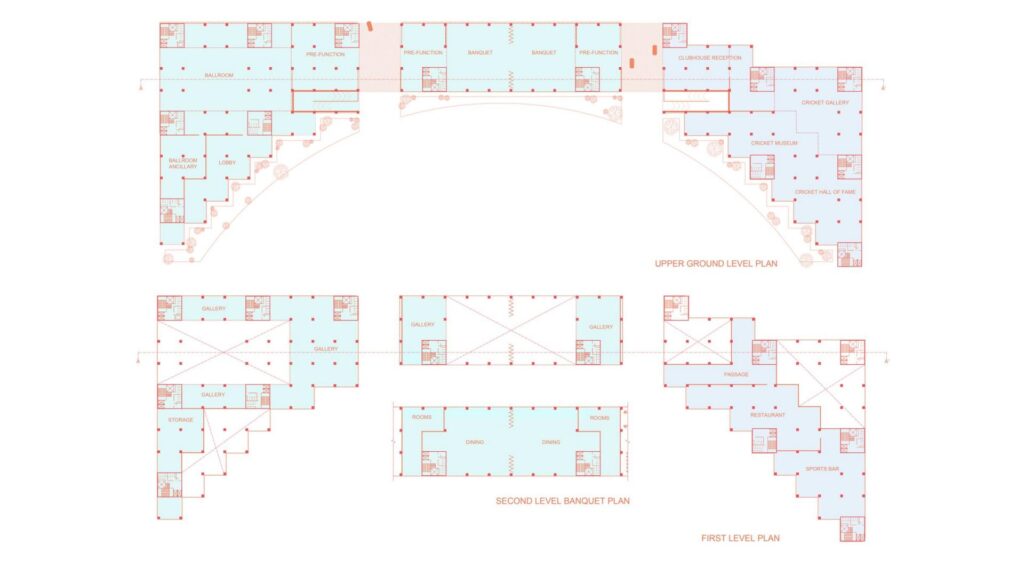
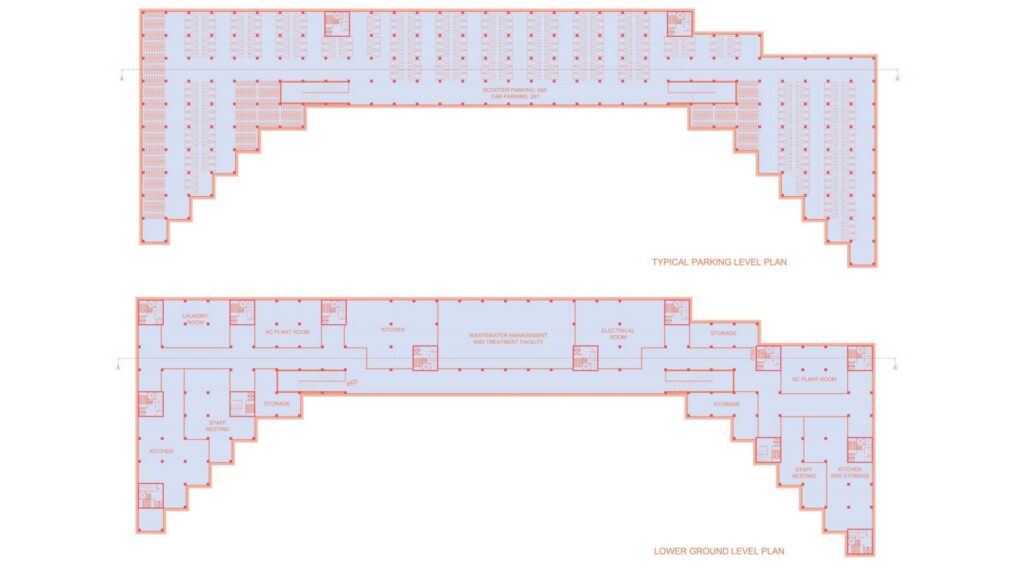
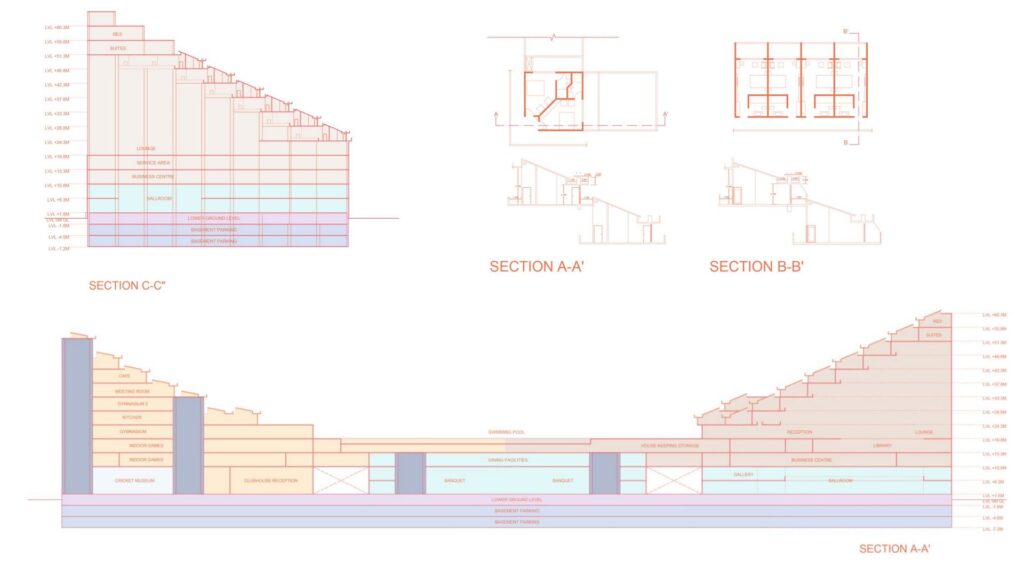
Hotel
The Hotel, a multi-level structure with a stepped design, is located to the north of the complex. It is built above the Banquet halls and shares a grand lobby entrance with them, providing a seamless transition between the two spaces. The heart of the Hotel is the Atrium, a five-story high open space located on the Fifth Level. This central location not only adds to the grandeur of the hotel but also offers stunning panoramic views of the surrounding landscape.
Atrium
The Atrium, a voluminous space spanning five stories, is surrounded by a network of zigzag passages that lead to the various rooms and other areas within the hotel. The design creates a sense of exploration and discovery as guests navigate the interconnected pathways. A striking feature of the Atrium is the breathtaking view of the northern hills, framed by a majestic five-story tall picture window. This expansive window floods the space with natural light, creating a bright and welcoming atmosphere.
Hotel Layout and Design
The Hotel’s thoughtful design allows for seamless segregation into two distinct sections, facilitating accommodation and support activities for two separate teams. Each team has its own dedicated access core, ensuring privacy and convenience while maintaining a cohesive overall hotel experience.
The guest rooms are cleverly arranged along a single-loaded passage, ensuring that each room has unhindered access to the captivating views of both the hotel complex and the surrounding region. The rooms are designed to offer unique spatial experiences, with features like balconies and open-to-sky terraces that provide stunning vantage points and a connection to the outdoors.
Dining and Amenities
For a truly exceptional dining experience, the hotel boasts boutique restaurants on the top floors. These restaurants offer a 360-degree panoramic view of the region, creating an idyllic setting for a memorable meal. Access to these restaurants is via a dedicated glass-encased elevator that provides mesmerizing perspectives of the Atrium as guests ascend.
The lower floors of the hotel are dedicated to complementary functions such as a Business-cum-Media center, Restaurants, a Library, Leisure and Wellness activities, and Games. These amenities provide guests with a range of options for relaxation, entertainment, and productivity during their stay.
