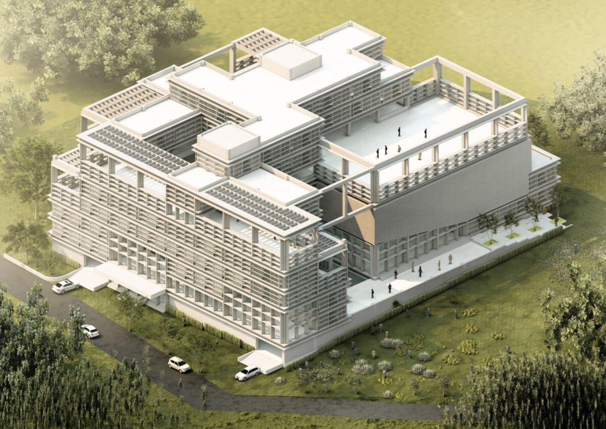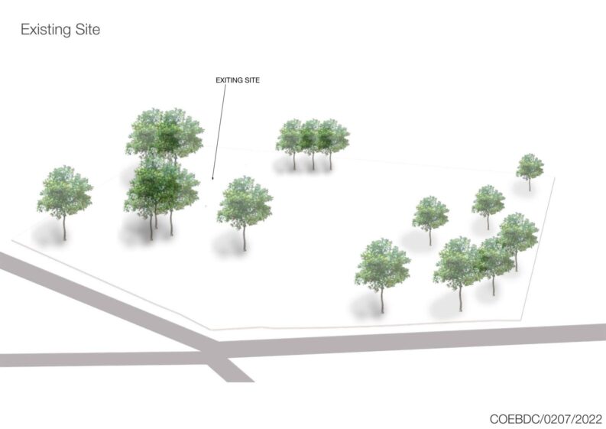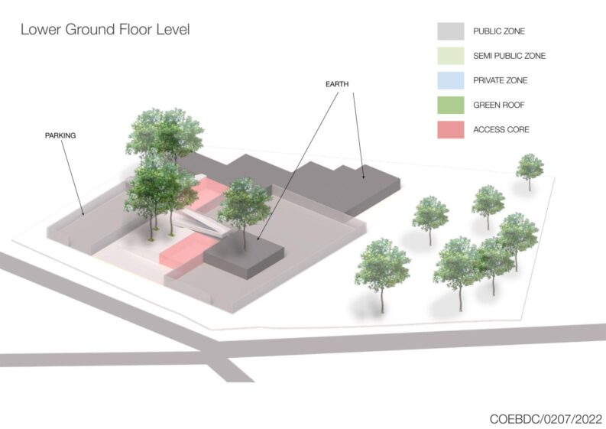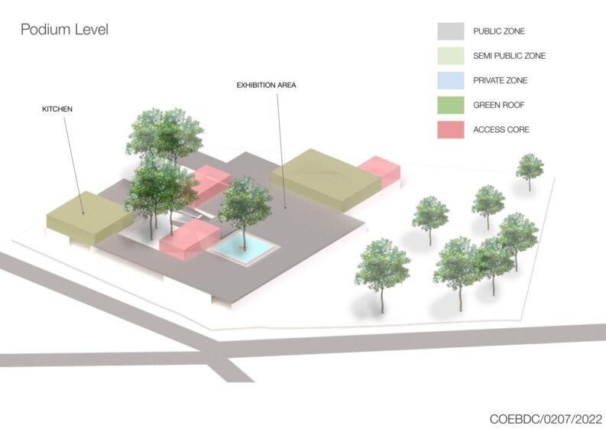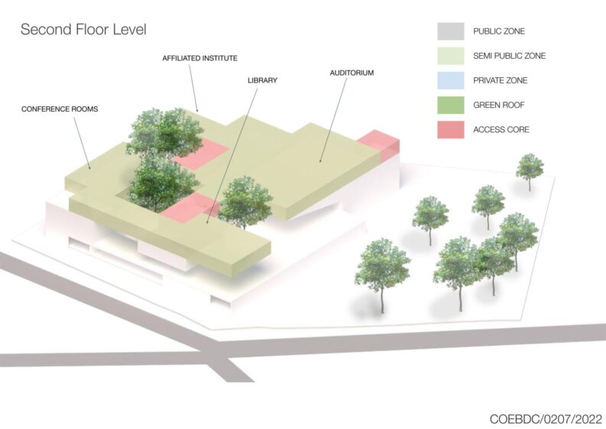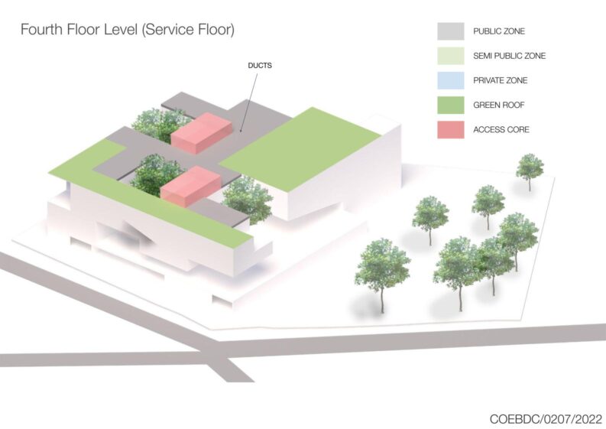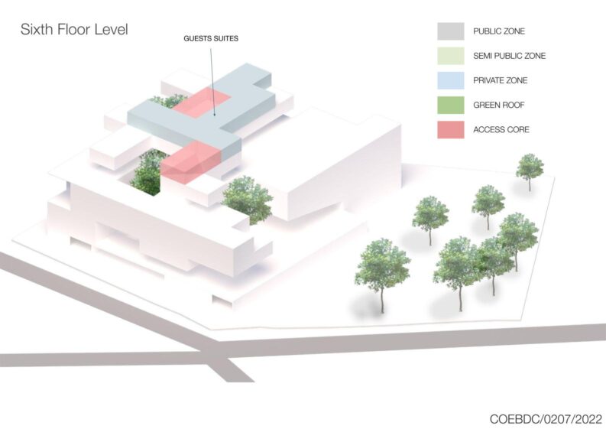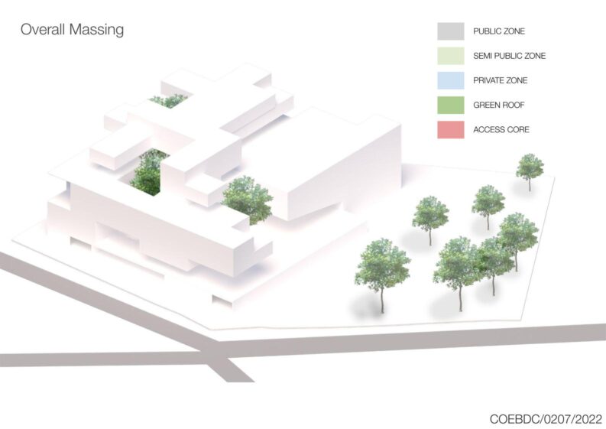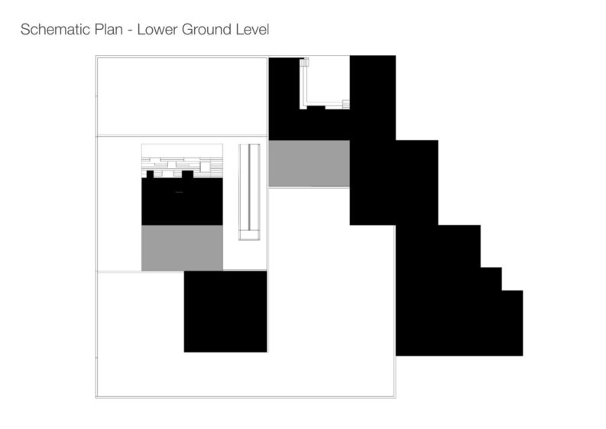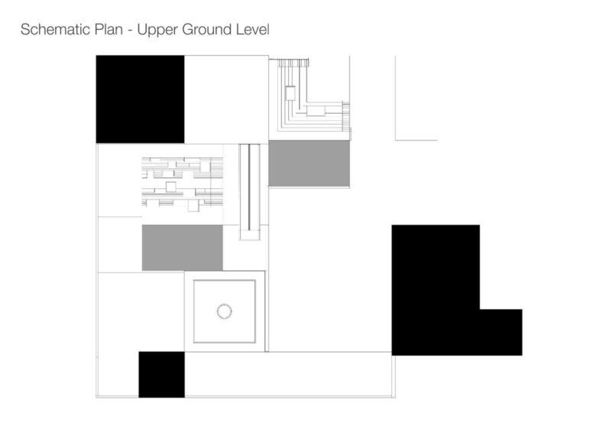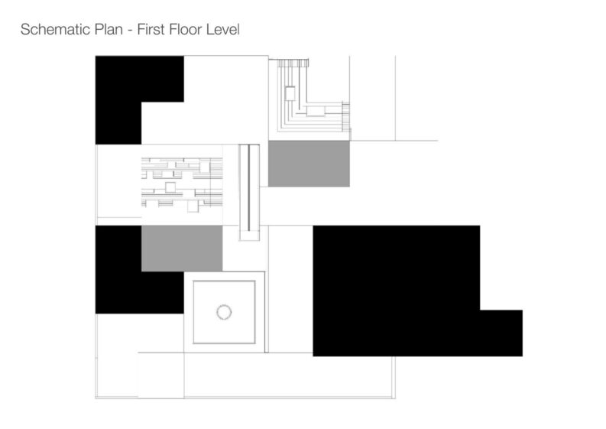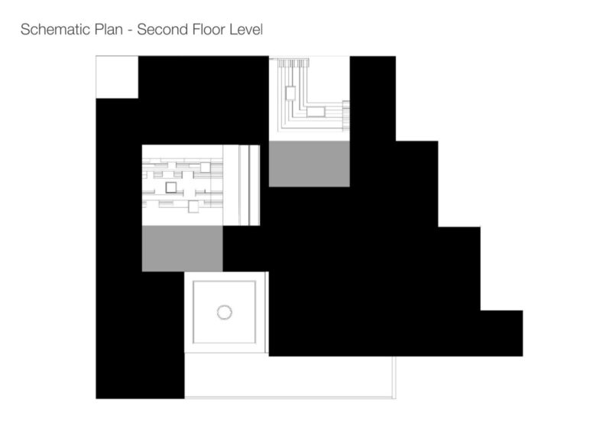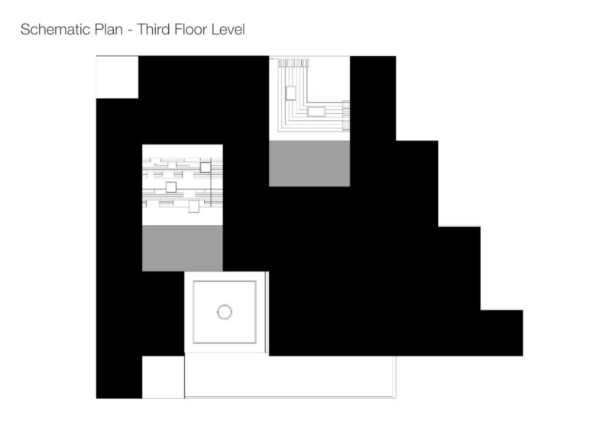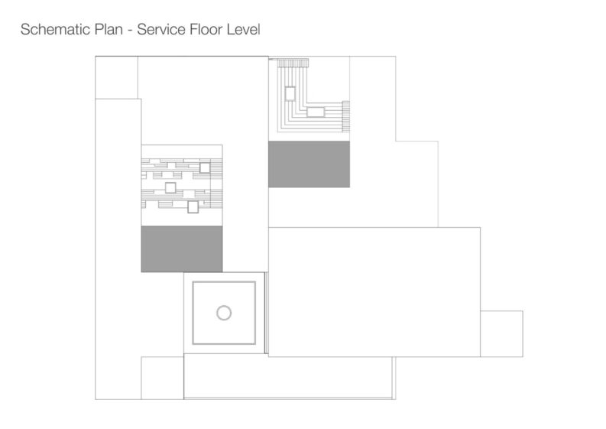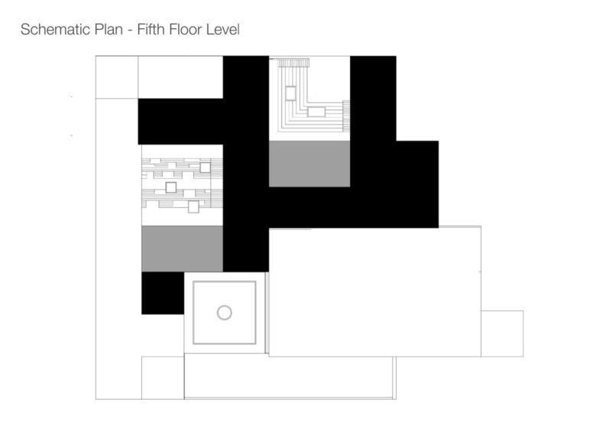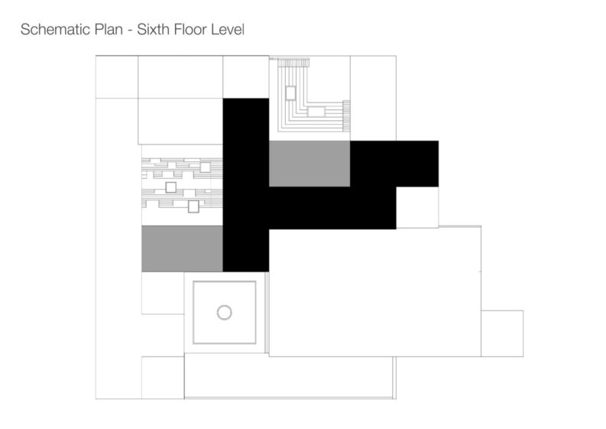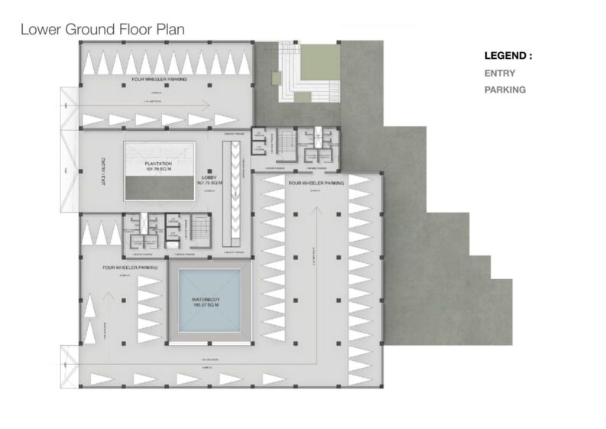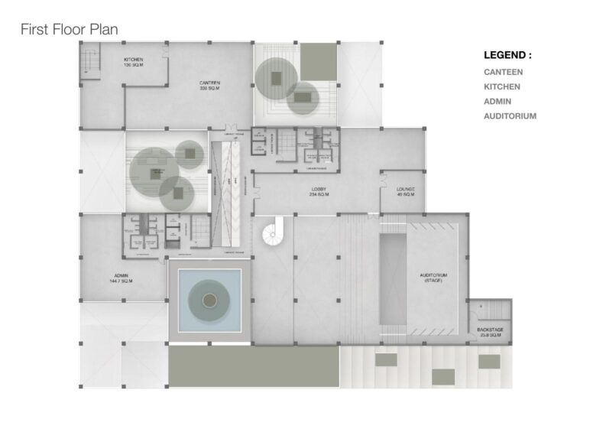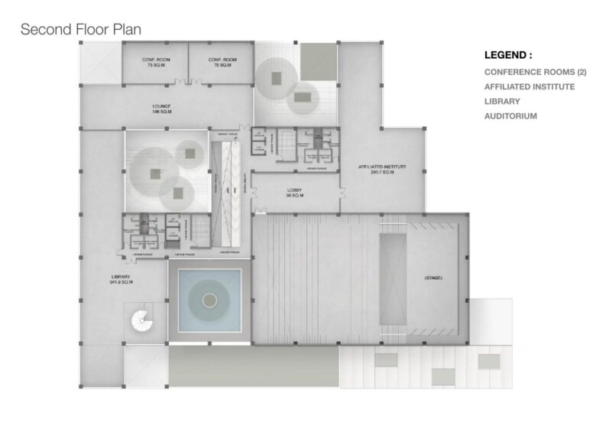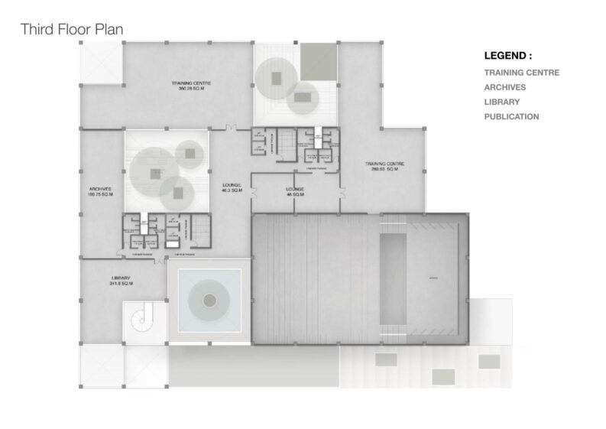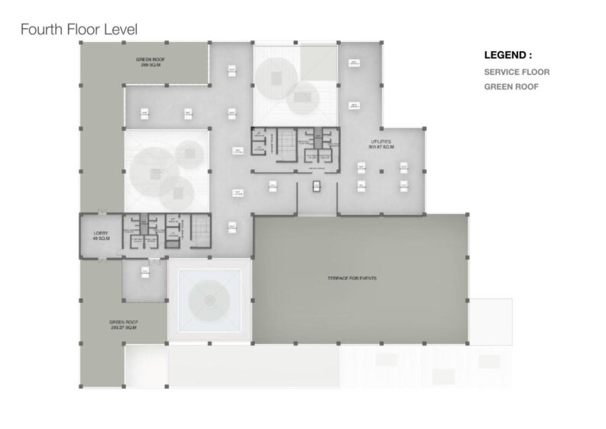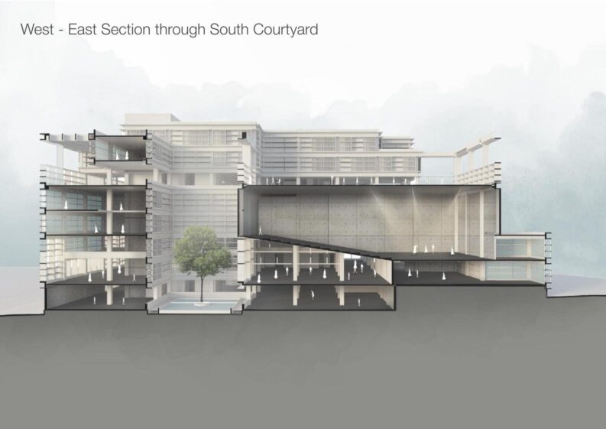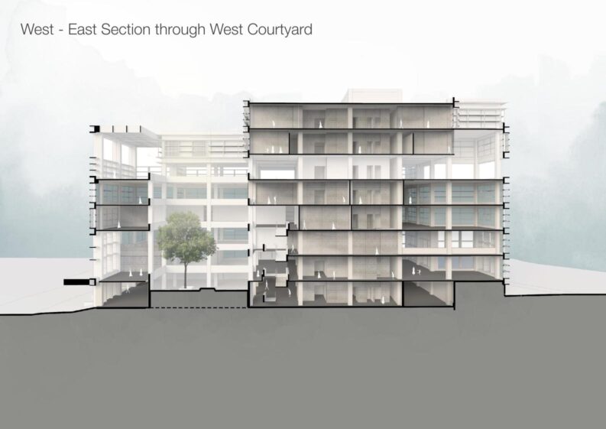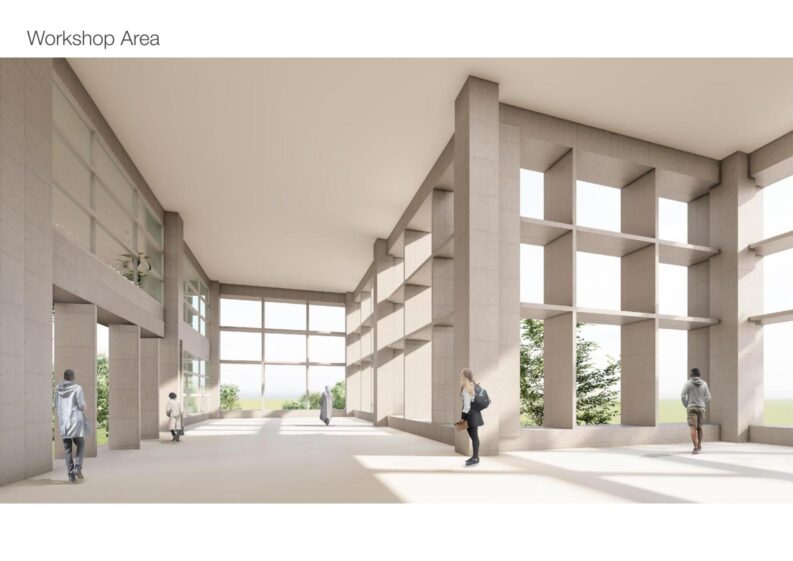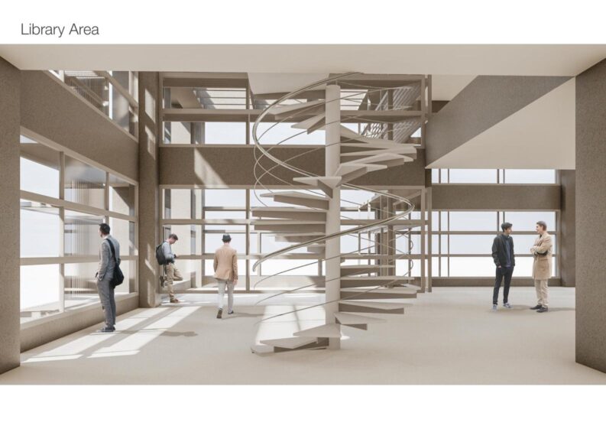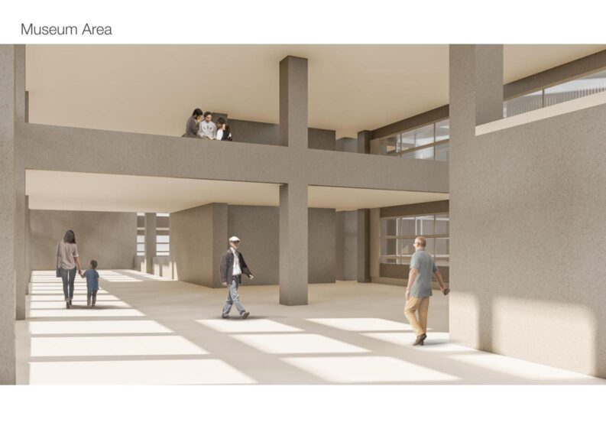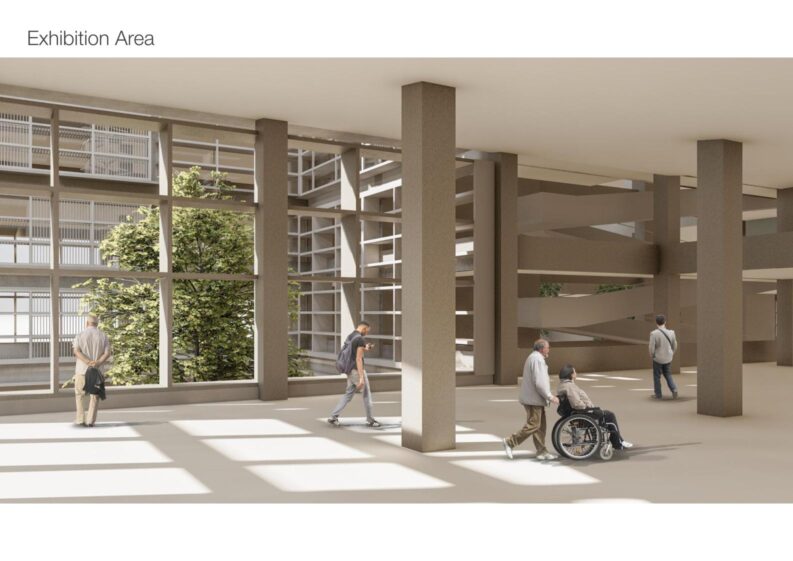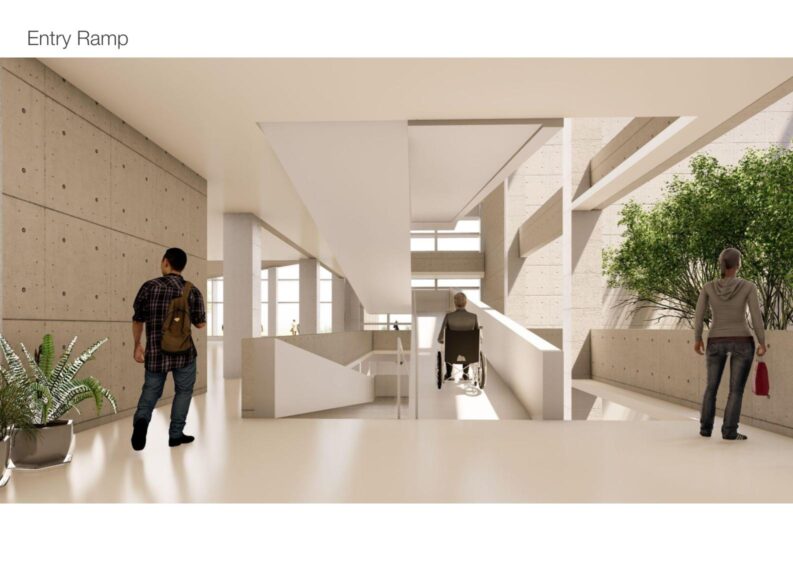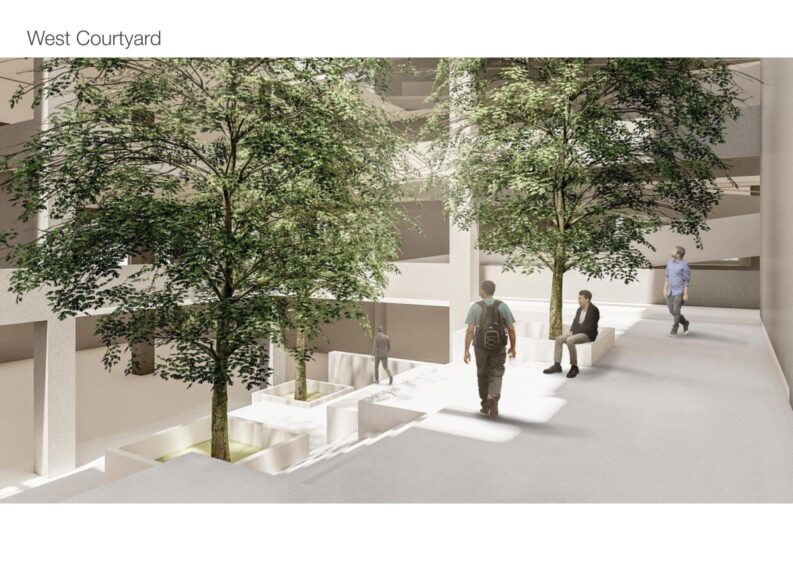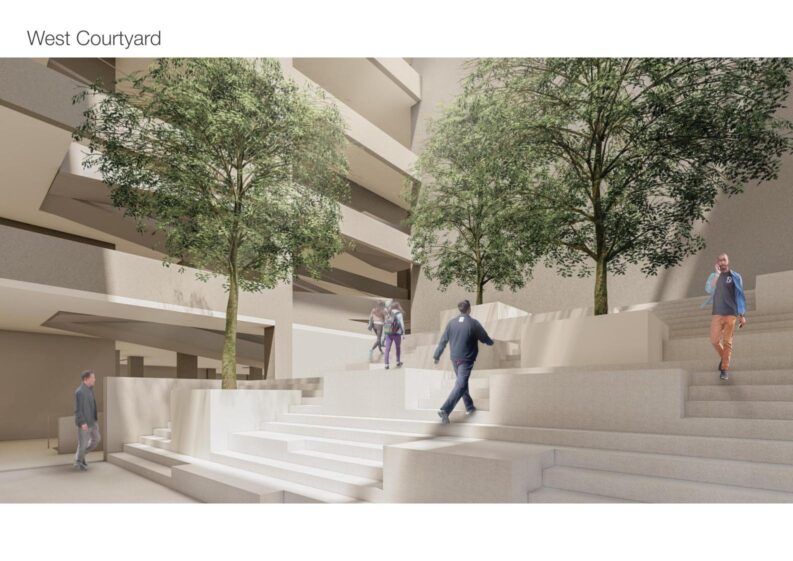The Council of Architecture organised an open competition for the Design of its Centre of Excellence in Bengaluru. Our proposal was driven by the challenge of creating a space which inspires & encourages introspection & dialogue. Architecturally this translates to a space that is comfortable and meaningful for people to come back again & again. The following is our design in detail…
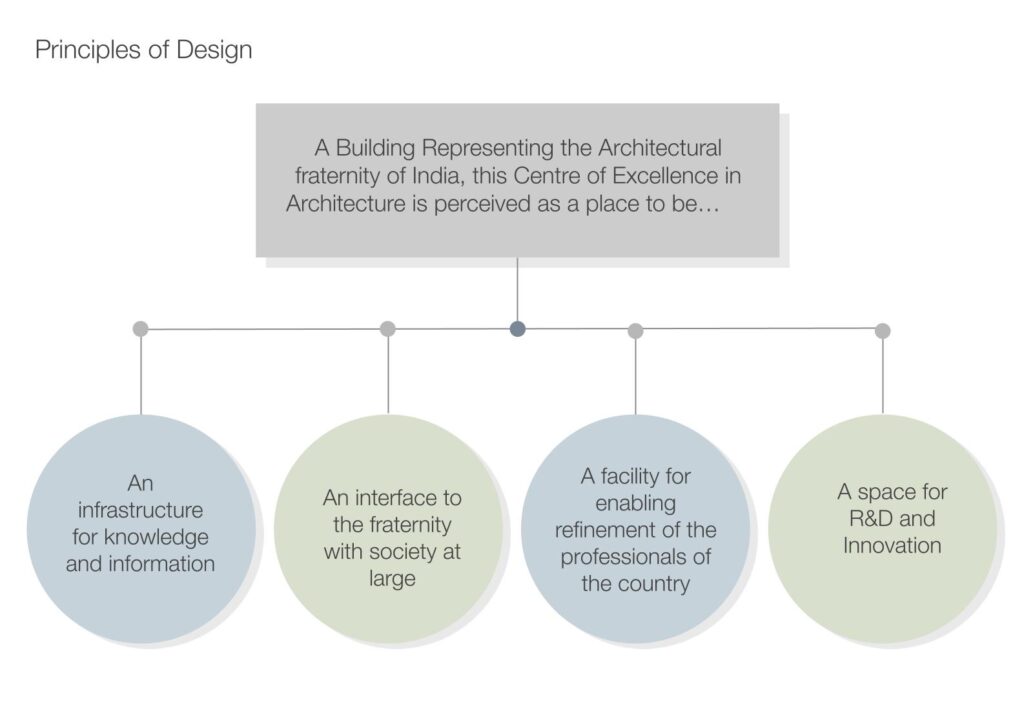
We wish the building to be a melting pot of Ancillary professions – Arts, Design & Engineering by creating a “public facility” wherein students of the University Campus and professionals of the region could use to interact on an individual level. A Museum, Cafe/Restaurant, Amenities, etc are some public activities which will facilitate this. As a building we wish to create a space that is Inclusive & Accessible to all, has Good Experiential value, is Physically Comfortable, Energy conscious and Sustainable.
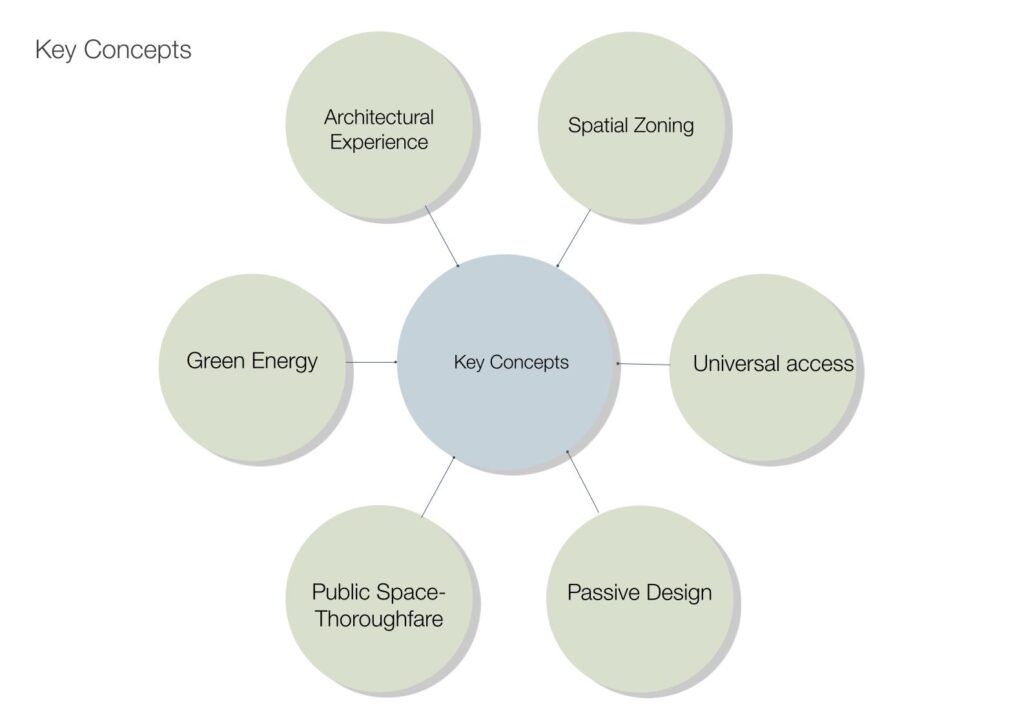
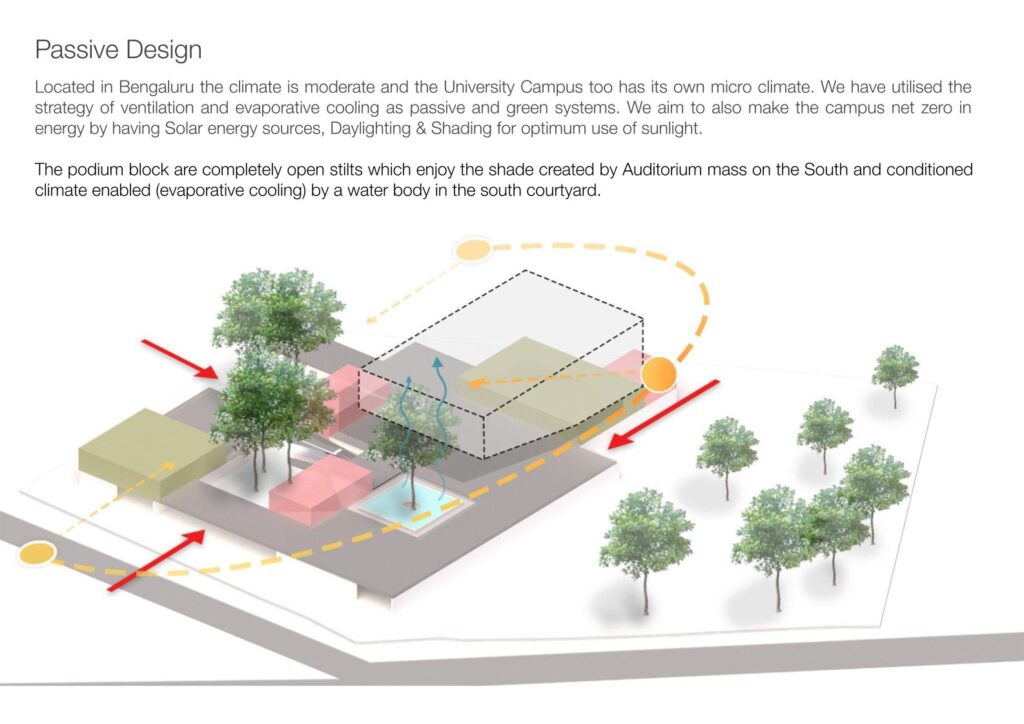
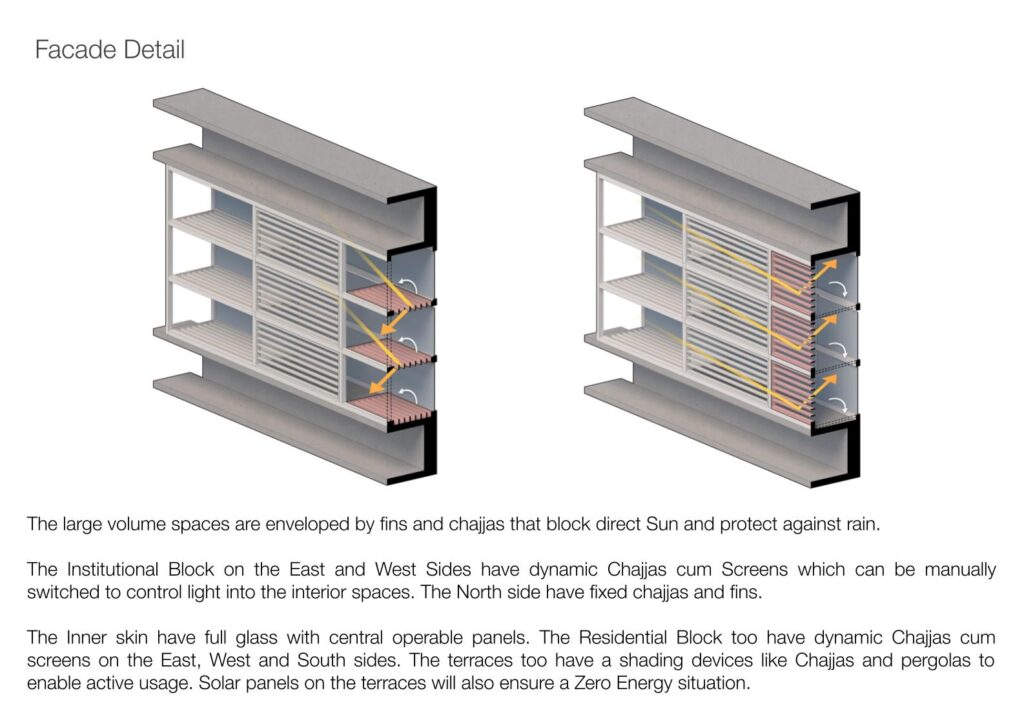
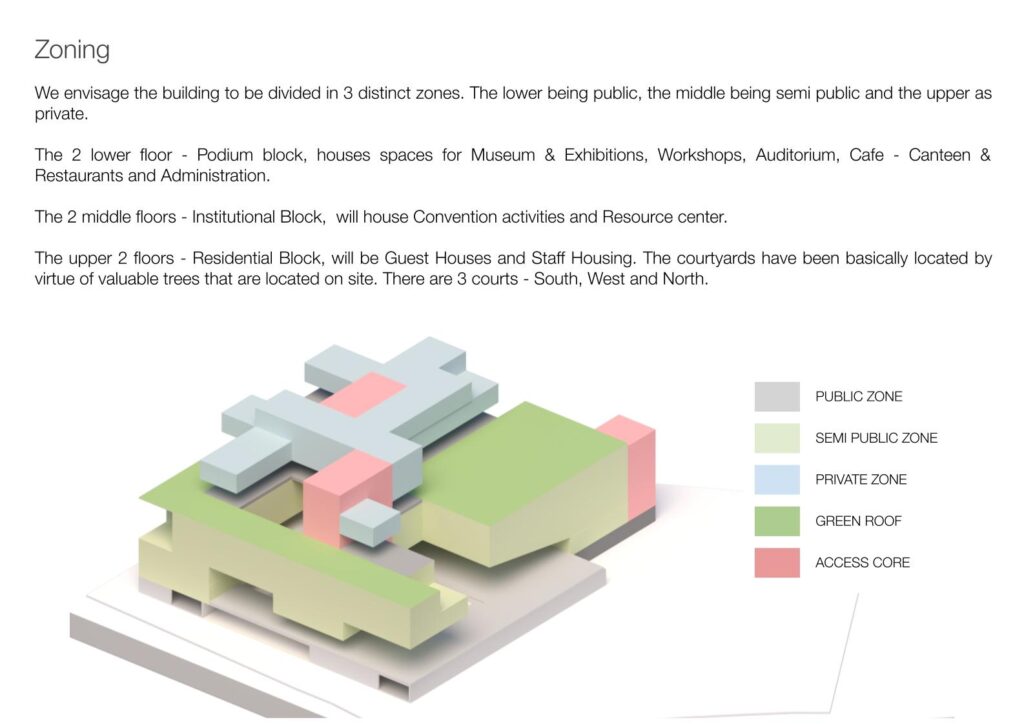
Planning
We envisage the building to be divided in 3 distinct zones. The lower being public, the middle being semi public and the upper as private.
The 2 lower floor – Podium block, houses spaces for Museum & Exhibitions, Workshops, Auditorium, Cafe – Canteen & Restaurants and Administration.
The 2 middle floors – Institutional Block, will house Convention activities and Resource center.
The upper 2 floors – Residential Block, will be Guest Houses and Staff Housing. The courtyards have been basically located by virtue of valuable trees that are located on site. There are 3 courts – South, West and North.
Building Configuration
The Podium Block consists of public activities. Students of the adjoining Architecture and Civil Engineering colleges to all the other nearby can hang around in the courtyard, canteen / cafe. The space will welcome people from all walks of life to experience a free and creative environment. The space has been designed as a thoroughfare for people from all sides. This space will have permanent Museum and long term Architectural exhibition. A temporary Gallery space for events of allied fields of Architecture, Art & Design will keep the space lively with visitors.
The part Stilted part Basement area underneath acts as a lobby for entering the premises. Access to podium is via steps and ramp here. Parking is also proposed in this area.
The Institutional Block consists of offices and Convention facilities. These are well connected with the Auditorium in the podium and open to sky spaces above.
The Residential block is segregated with a service floor in between it and Institutional Block below. This floor has access to the open terraces over the Institutional block and the Auditorium.
