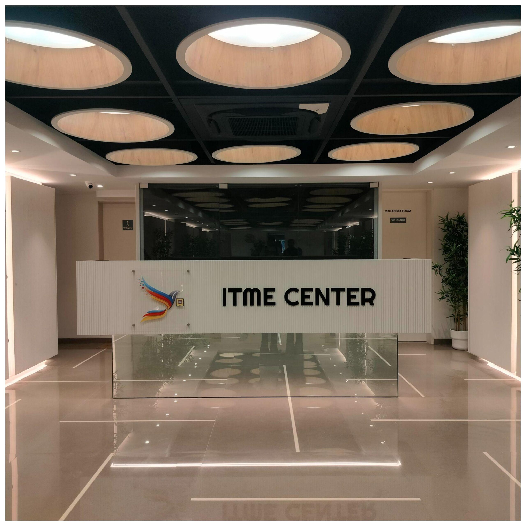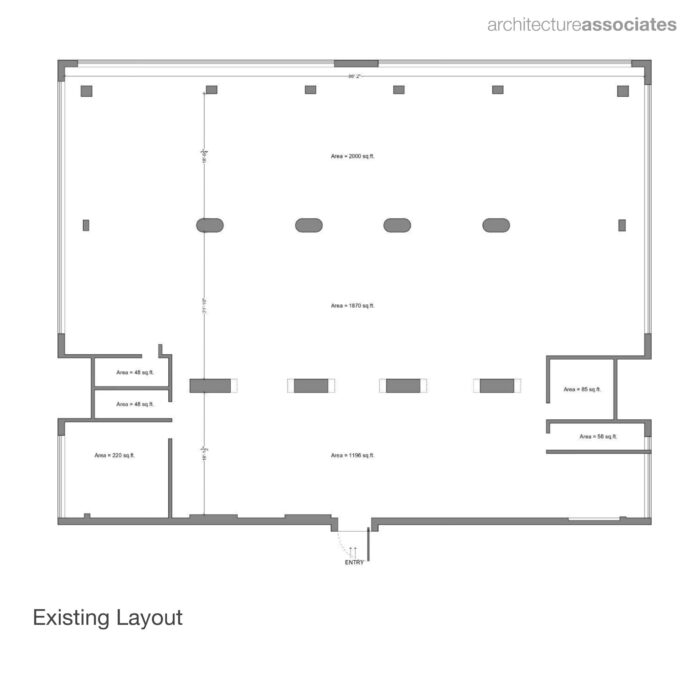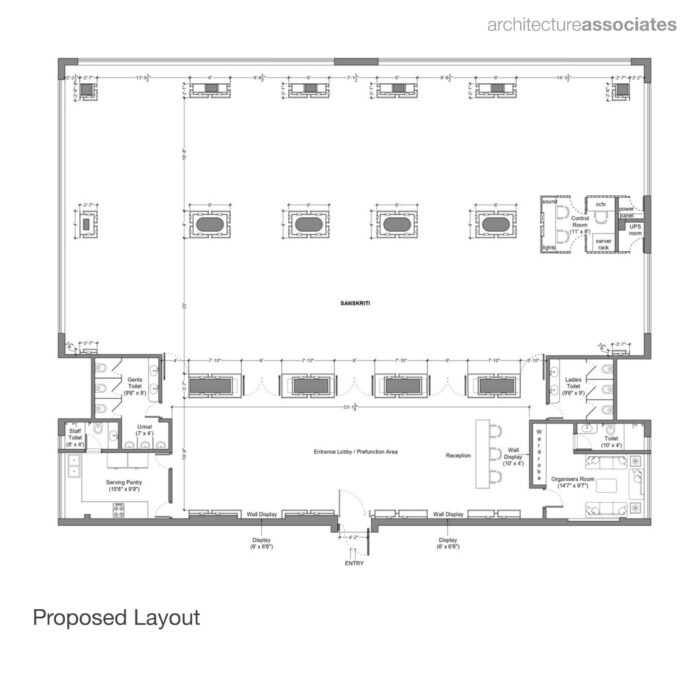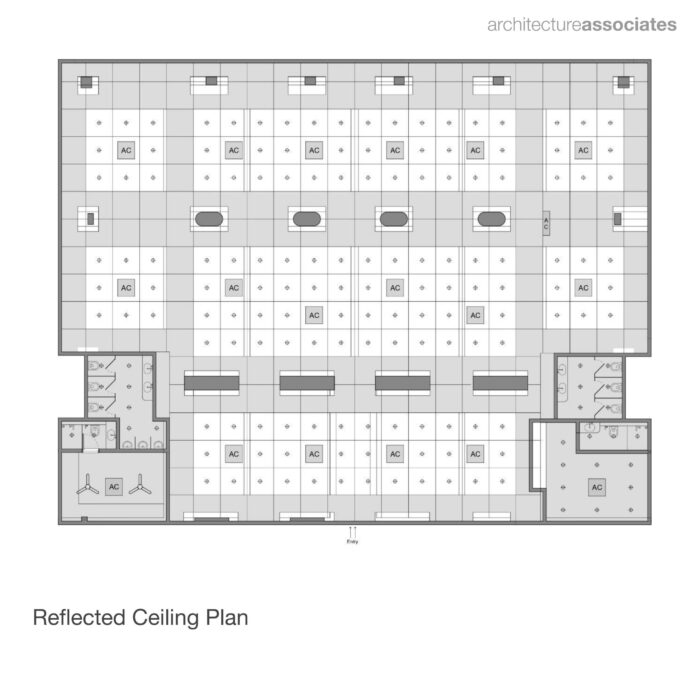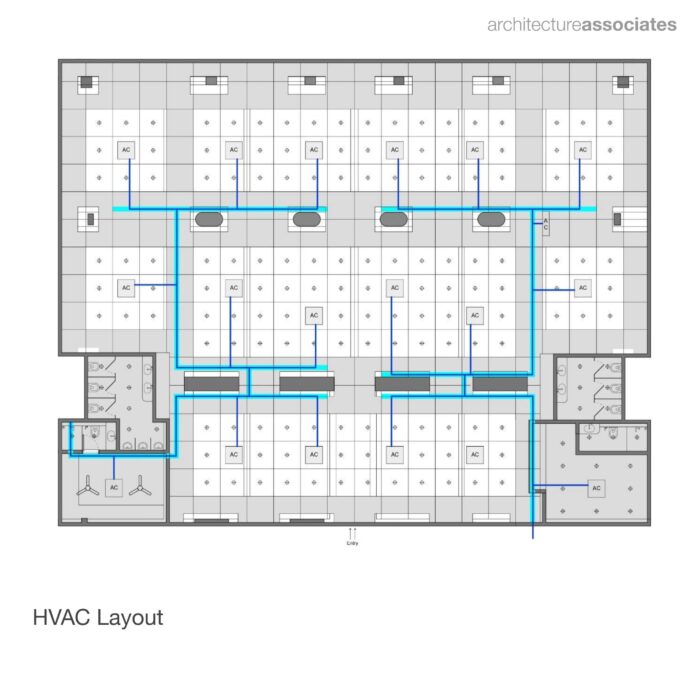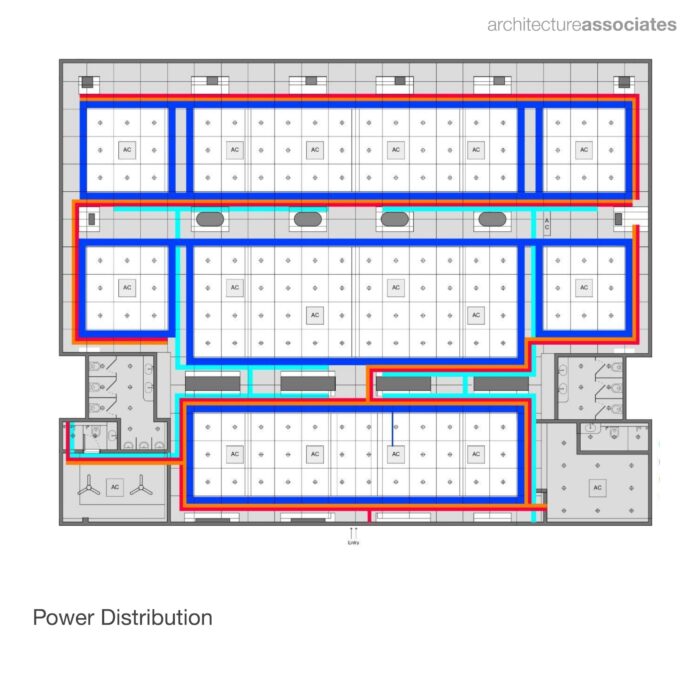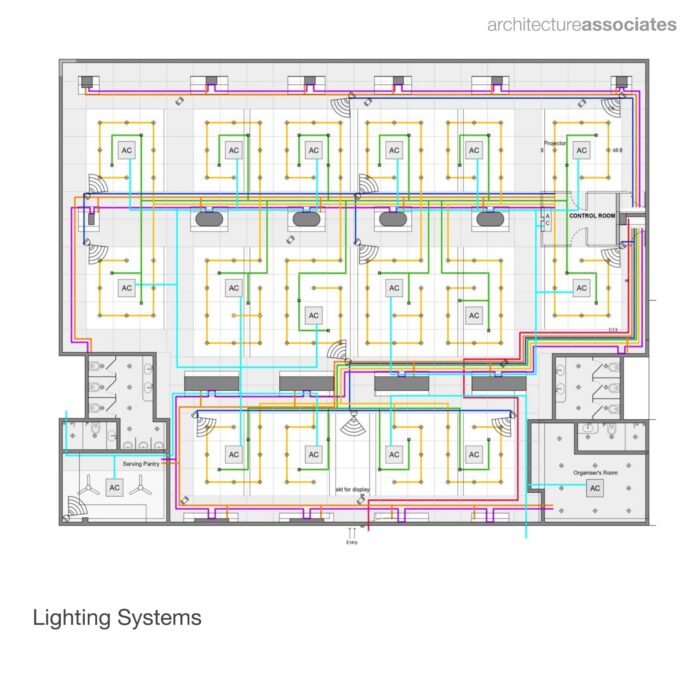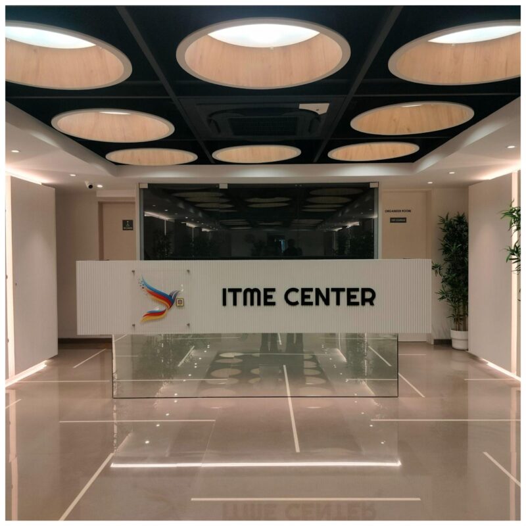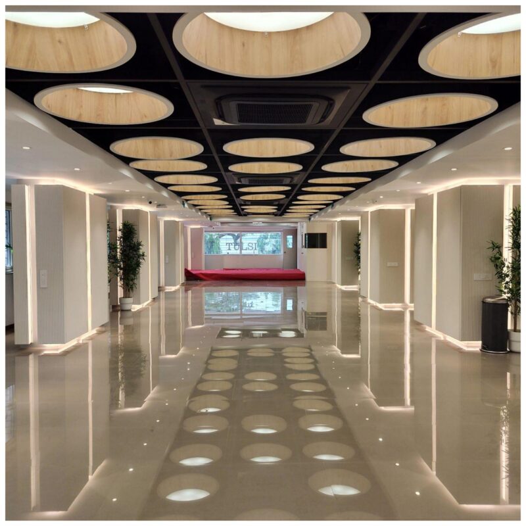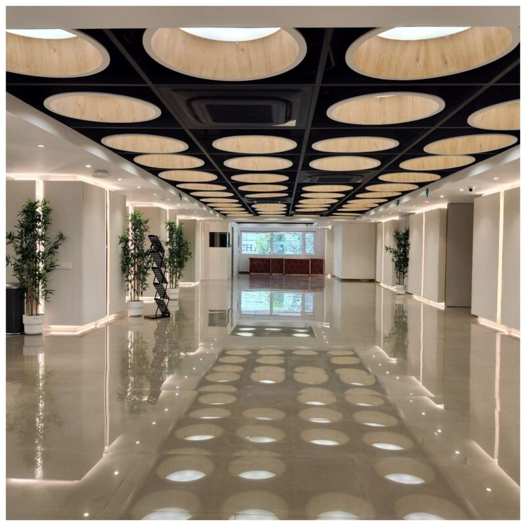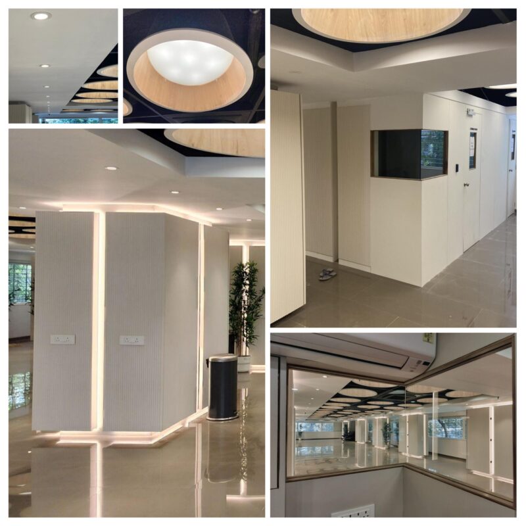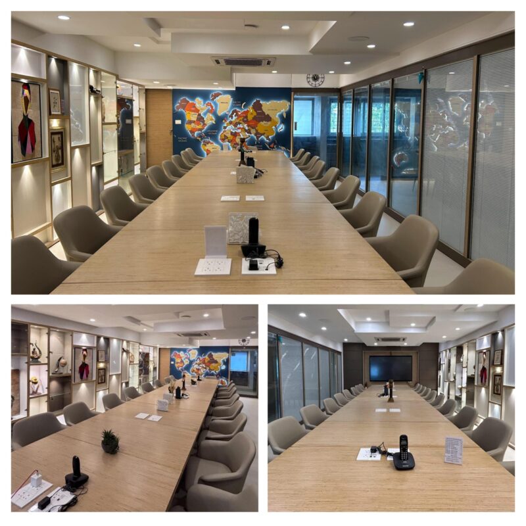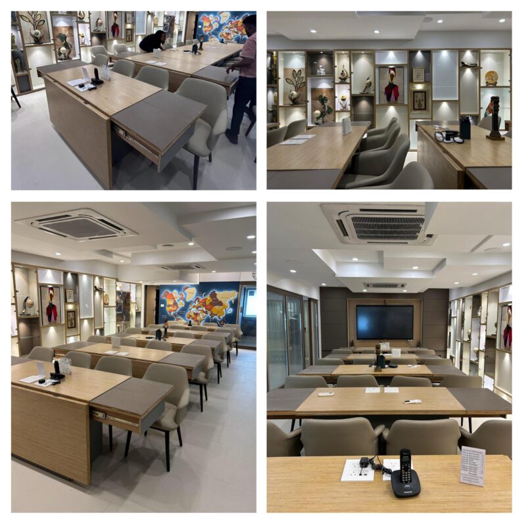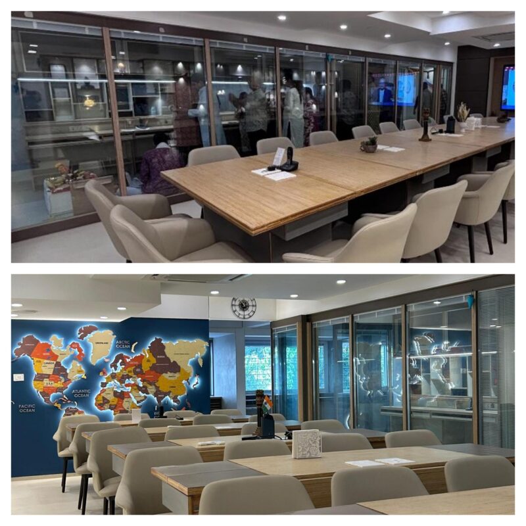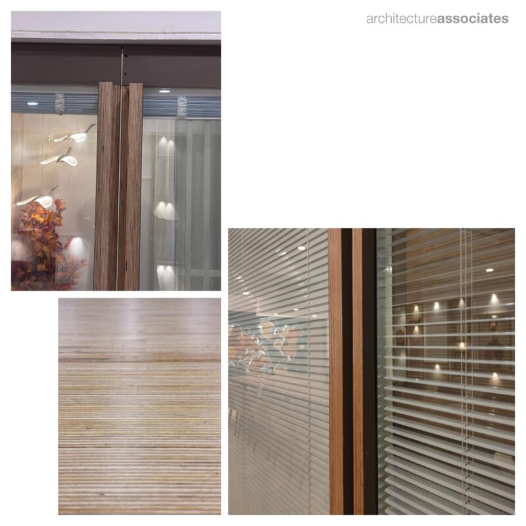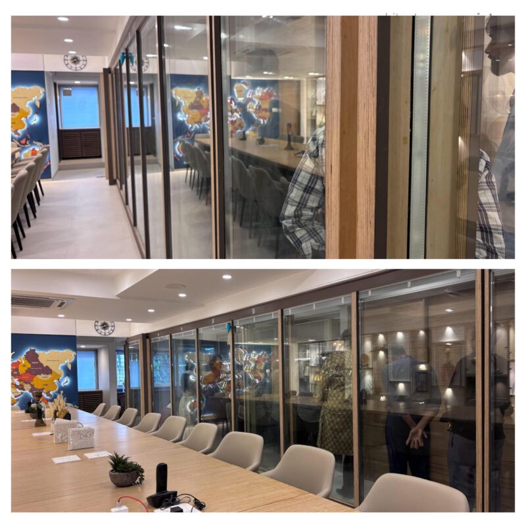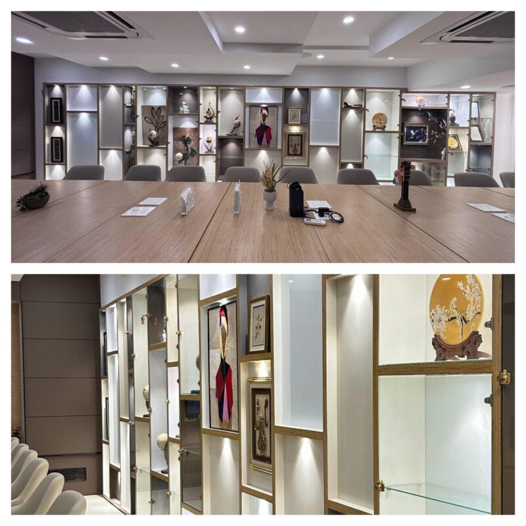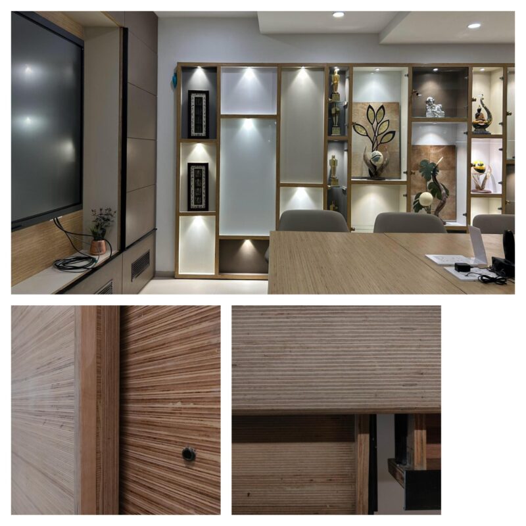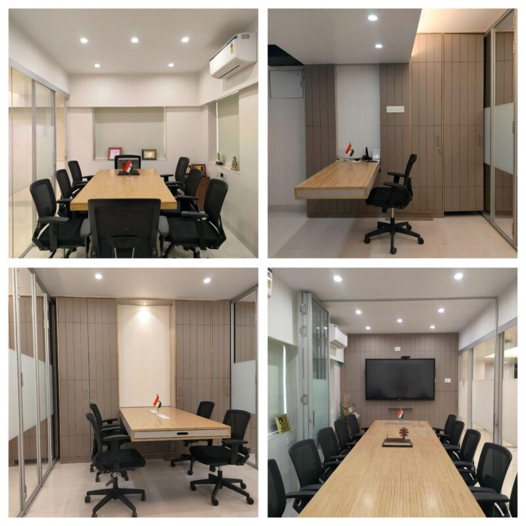This interior design project focuses on a place designed to accommodate a variety of functions, including events, meetings, exhibitions, and training sessions. The central design principle was to achieve maximum spatial versatility through simple and cost-effective solutions.
The site measuring 10,000 sq.ft. with 9 ft height was the context for design of a Events & Exhibition centre. The site had a few big columns in the space. We had to work around these challenges in creating a facility which generally are large, tall and column free.
Our solution had to include ideas that would address these challenges. We used a illuminated ceiling which negates the feeling of a low ceiling, striated & split column cladding to reduce the bulk, articulate services over columns and beams, mirror-like flooring to give feeling of a larger volume.
Sustainability was addressed by providing clean detailing which makes it easier to maintain & repair the infrastructure. Many elements are designed to be value added, that help reduce the dedicated or conventional detailing.
Material & Finishes used are such that they stand on their own without any additional embellishments required.
In summary, this project represents a commitment to low-cost yet high-impact design principles. By prioritizing multipurpose functionality, employing innovative furniture solutions, and making deliberate material choices, the project delivers a sustainable and high-quality environment that effectively meets the diverse needs of its users. The result is a value-added space that maximizes utility and aesthetic appeal within budgetary constraints.
