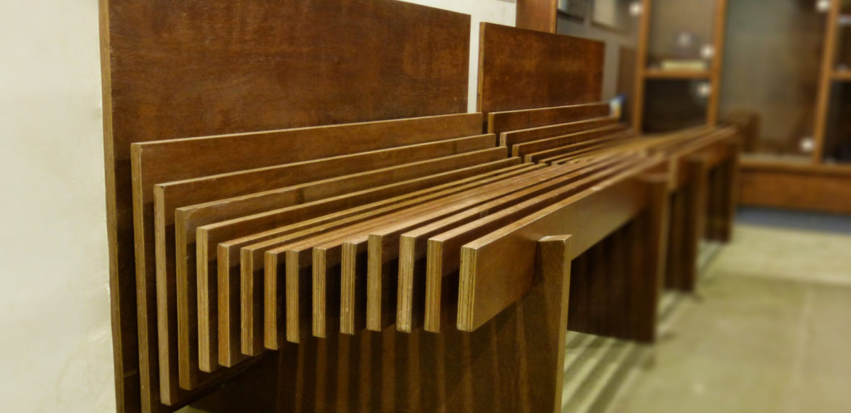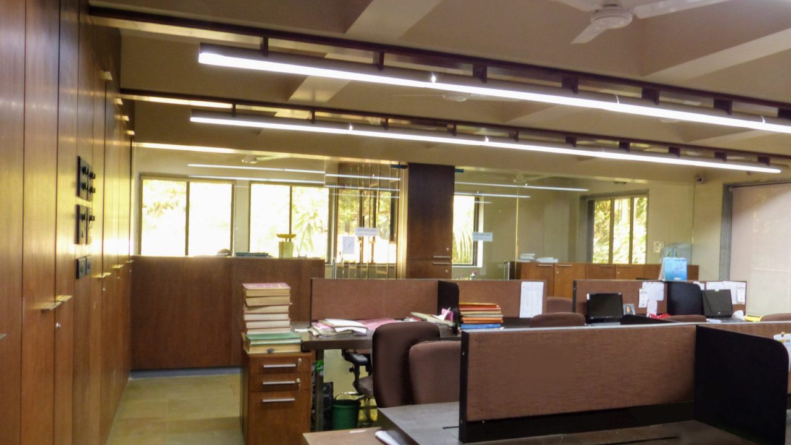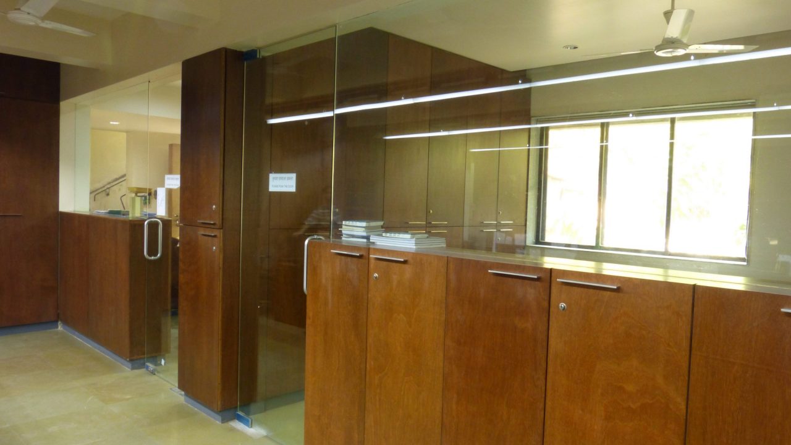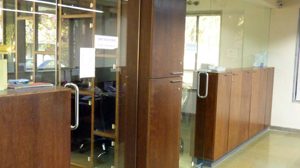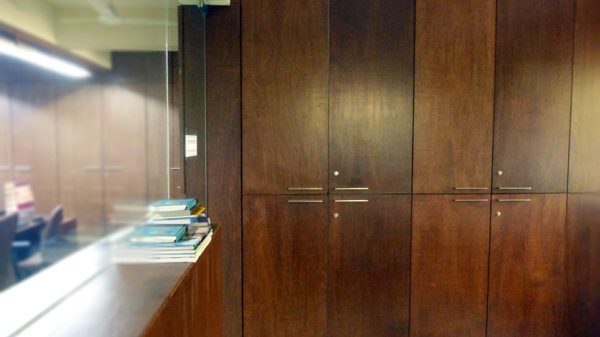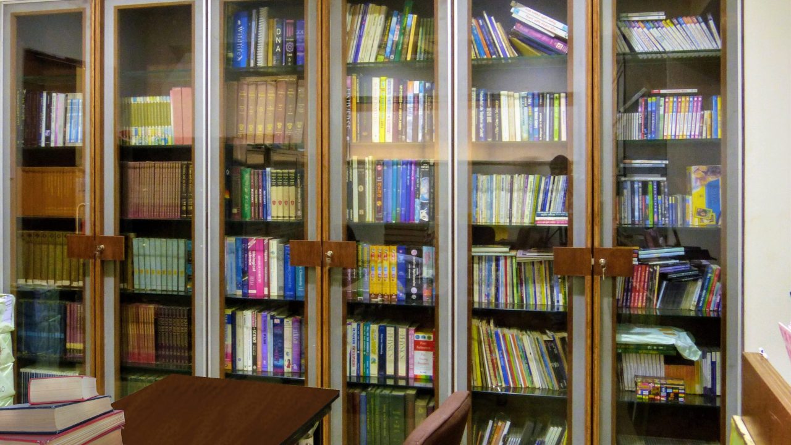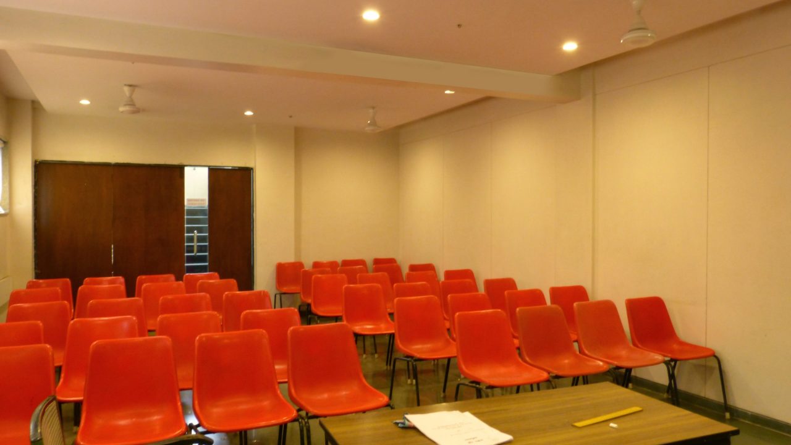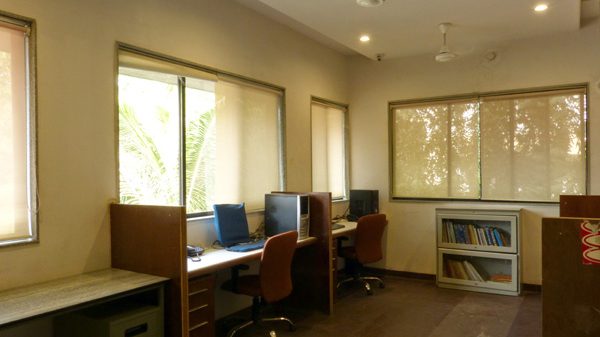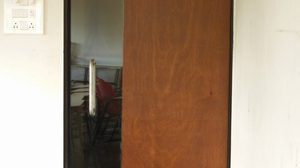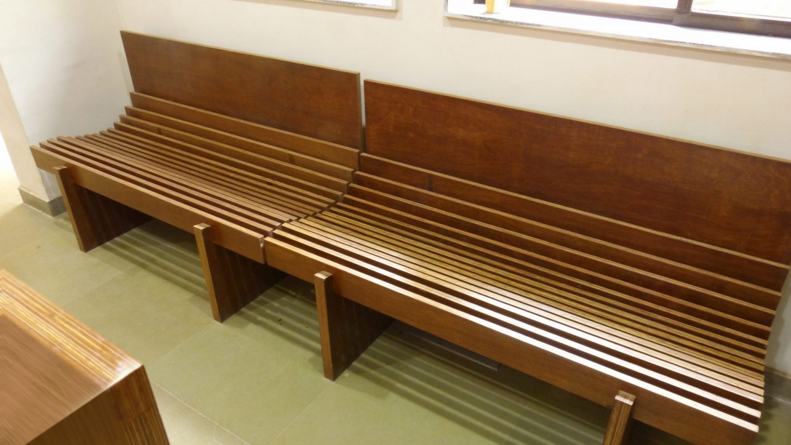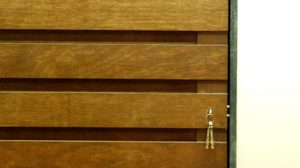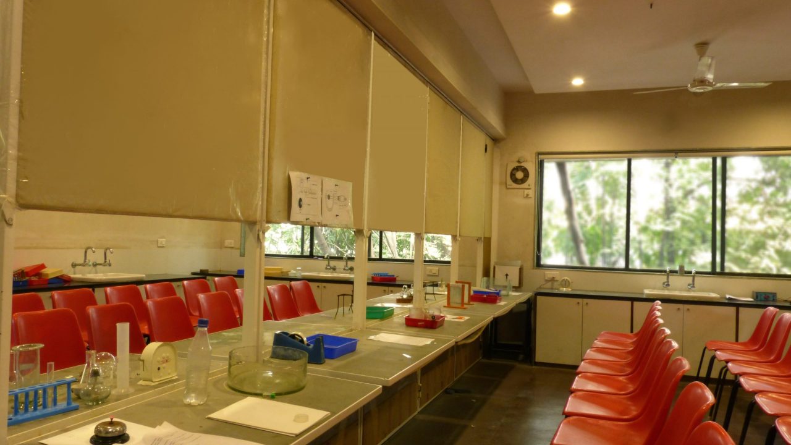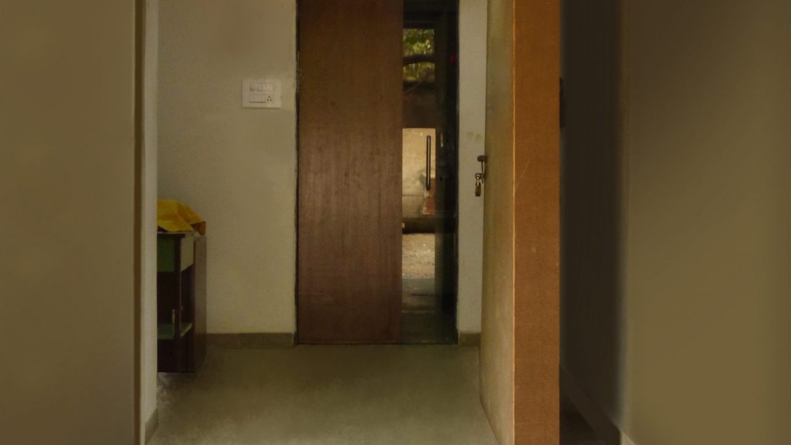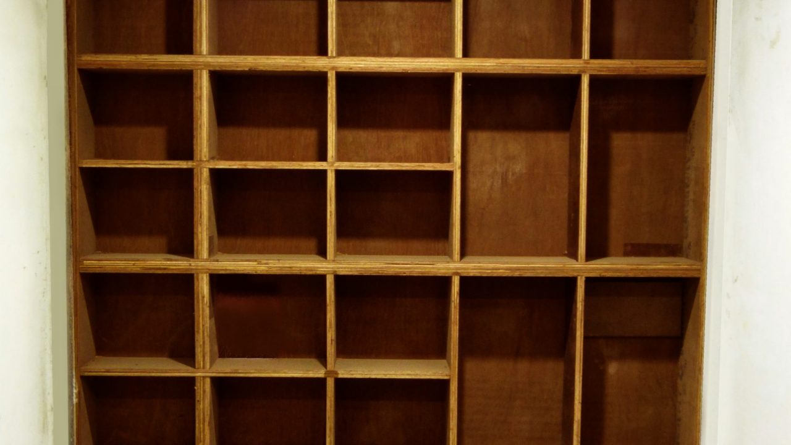NGO’s are generally in need of funds for their day to day operations, leave apart finance for creating new infrastructure. This particular Institute was no different. They were occupying a G + 1 structure measuring 6000 sq.ft. Despite the fact that they had ownership of land which was given to them at a throw away price, there were conditions which handicapped them from extracting any other value out of that resource.
The NGO had aspirations, they wanted to utilise the development potential of the land for their use. A Building design was drawn out by us and approved. They approached members and donors for funds, but they could only manage to collect one tenth of the finance necessary for the construction.
After a detailed evaluation of their existing premises, we proposed that we can force fit all their existing needs plus take care of the next 10 years of growth with the fund they managed to generate for the building. This would also include refurbishing of the 30 year old structure.
By using various methods, viz. removing all partition walls, creating Multi use and flexible spatial arrangement, consolidating spaces & activities, getting rid of redundant systems & activities, using state-of-the-art technologies, etc, we could generate space to have a first-class facility.
Partitions were replaced by storage systems. Dual sided storage further helped creating efficiency in cost and material. Multiplicity in use were achieved by planning and smart elements. Sliding Folding partitions which doubled up as exhibition panels and openable tables helped in easy hide-away multi-utility furniture.
Various methods were employed to create economy without compromising on quality. Best quality of plywood was used as a structural and aesthetic element. The use of laminates/veneers was avoided to bring down the cost of materials as well as labour. An extensive use of glass was undertaken to provide the feel of lightness and elegance.
