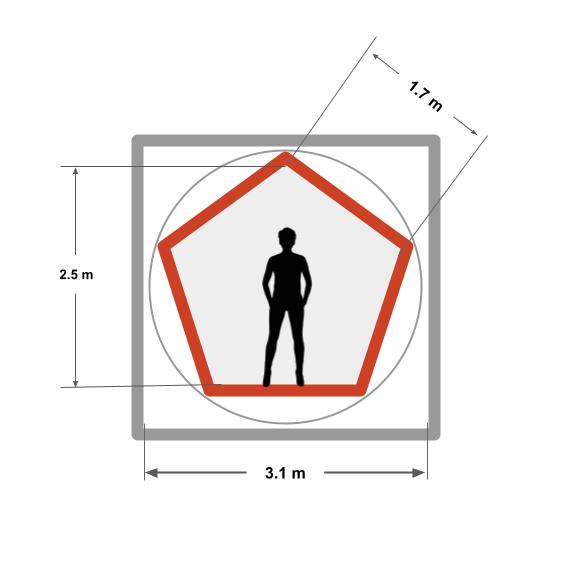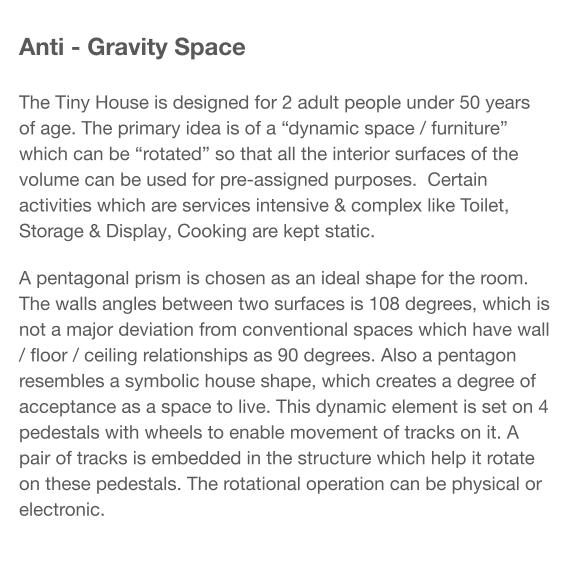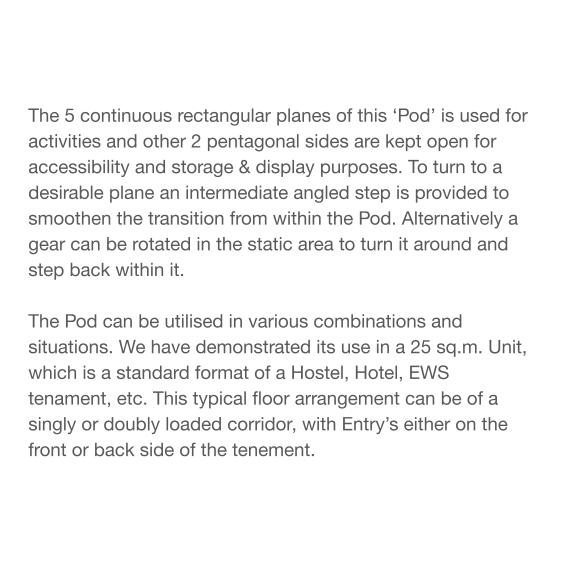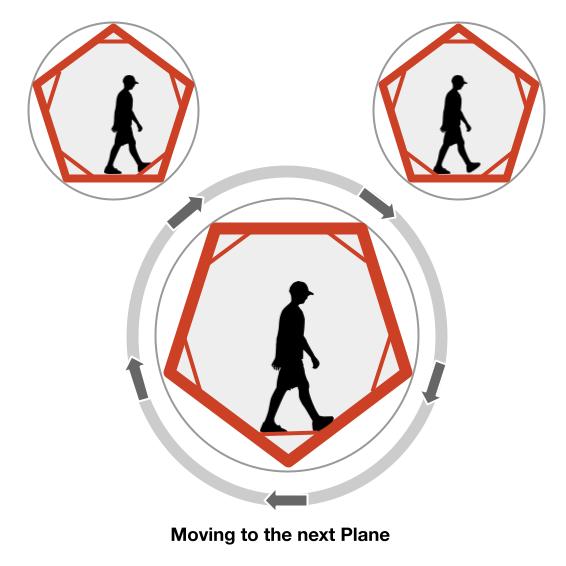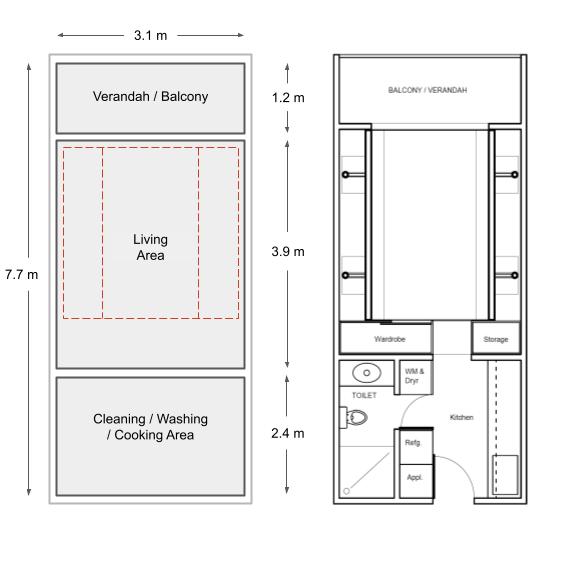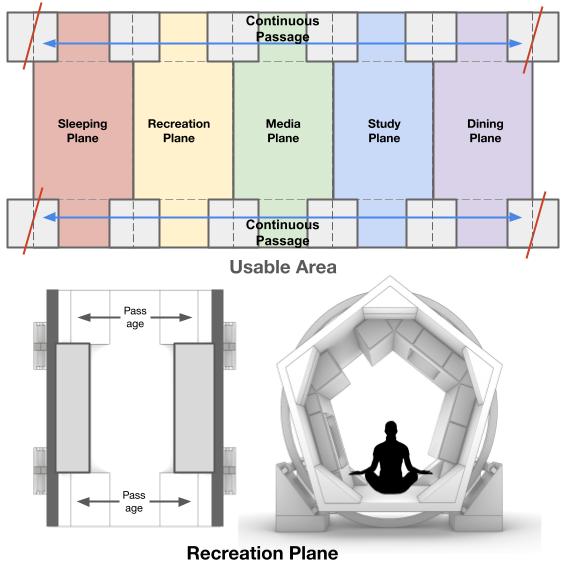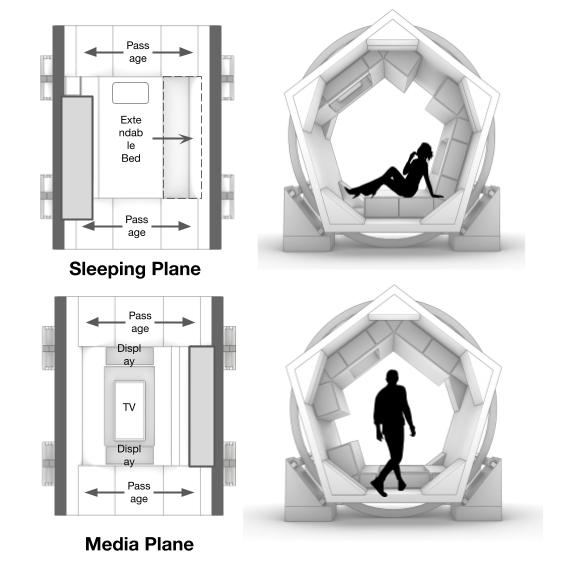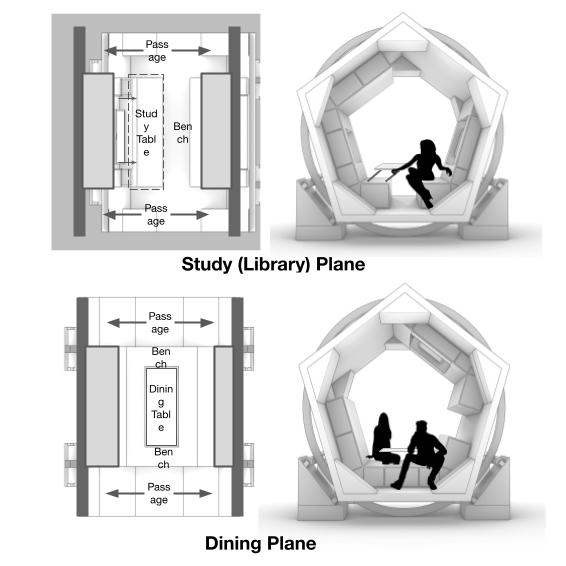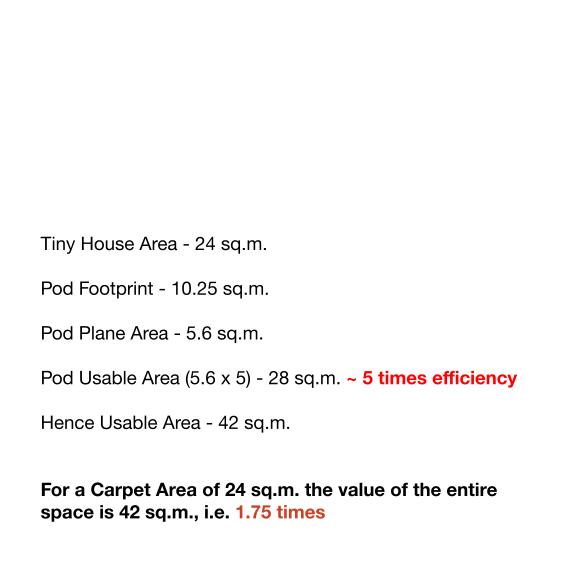The Tiny House Competition was organised by Volume Zero in 2020. We proposed a revolutionary concept in Multi-Functionality using Geometry and Mechanics.
The Tiny House is designed for 2 adult people under 50 years of age. The primary idea is of a “dynamic space / furniture” which can be “rotated” so that all the interior surfaces of the volume can be used for pre-assigned purposes. Certain activities which are services intensive & complex like Toilet, Storage & Display, Cooking are kept static.
A pentagonal prism is chosen as an ideal shape for the room. The walls angles between two surfaces is 108 degrees, which is not a major deviation from conventional spaces which have wall / floor / ceiling relationships as 90 degrees. Also a pentagon resembles a symbolic house shape, which creates a degree of acceptance as a space to live. This dynamic element is set on 4 pedestals with wheels to enable movement of tracks on it. A pair of tracks is embedded in the structure which help it rotate on these pedestals. The rotational operation can be physical or electronic.
The 5 continuous rectangular planes of this ‘Pod’ is used for activities and other 2 pentagonal sides are kept open for accessibility and storage & display purposes. To turn to a desirable plane an intermediate angled step is provided to smoothen the transition from within the Pod. Alternatively a gear can be rotated in the static area to turn it around and step back within it.
The Pod can be utilised in various combinations and situations. We have demonstrated its use in a 25 sq.m. Unit, which is a standard format of a Hostel, Hotel, EWS tenament, etc. This typical floor arrangement can be of a singly or doubly loaded corridor, with Entry’s either on the front or back side of the tenement.
The primary idea is of a “dynamic space / furniture” which can be “rotated” so that all the interior surfaces of the volume can be used for pre-assigned purposes. Certain activities which are services intensive & complex like Toilet, Storage & Display, Cooking are kept static.
A pentagonal prism is chosen as an ideal shape for the room. The walls angles between two surfaces is 108 degrees, which is not a major deviation from conventional spaces which have wall / floor / ceiling relationships as 90 degrees. Also a pentagon resembles a symbolic house shape, which creates a degree of acceptance as a space to live. This dynamic element is set on 4 pedestals with wheels to enable movement of tracks on it. A pair of tracks is embedded in the structure which help it rotate on these pedestals. The rotational operation can be physical or electronic.
The Pod can be utilised in various combinations and situations. We have demonstrated its use in a 25 sq.m. Unit, which is a standard format of a Hostel, Hotel, EWS tenament, etc. This typical floor arrangement can be of a singly or doubly loaded corridor, with Entry’s either on the front or back side of the tenement.
Tiny House Area – 24 sq.m.
Pod Footprint – 10.25 sq.m.
Pod Plane Area – 5.6 sq.m.
Pod Usable Area (5.6 x 5) – 28 sq.m.
Hence Usable Area – 42 sq.m.
For a Carpet Area of 24 sq.m. the value of the entire space is 42 sq.m., i.e. 1.75 times

