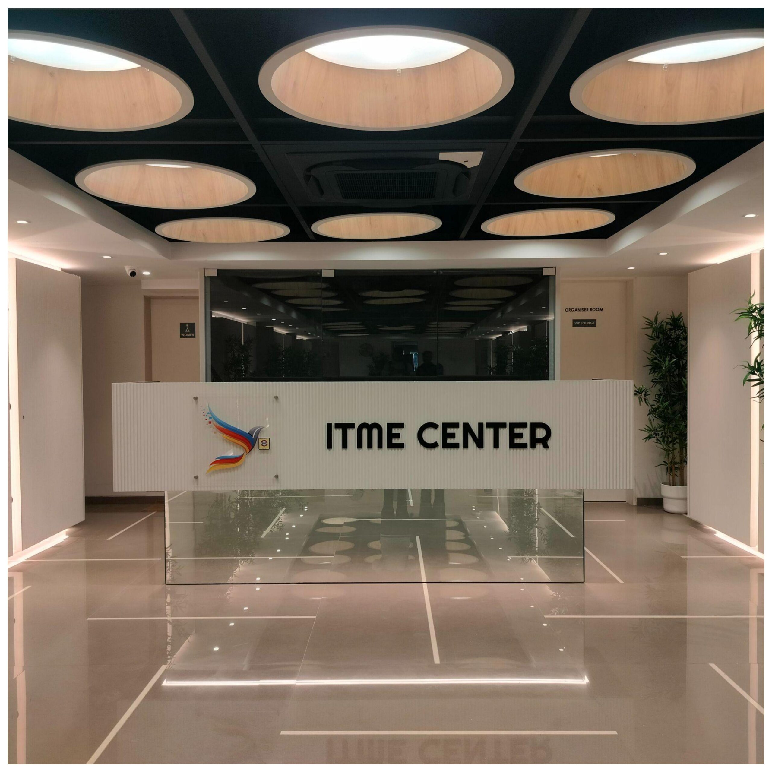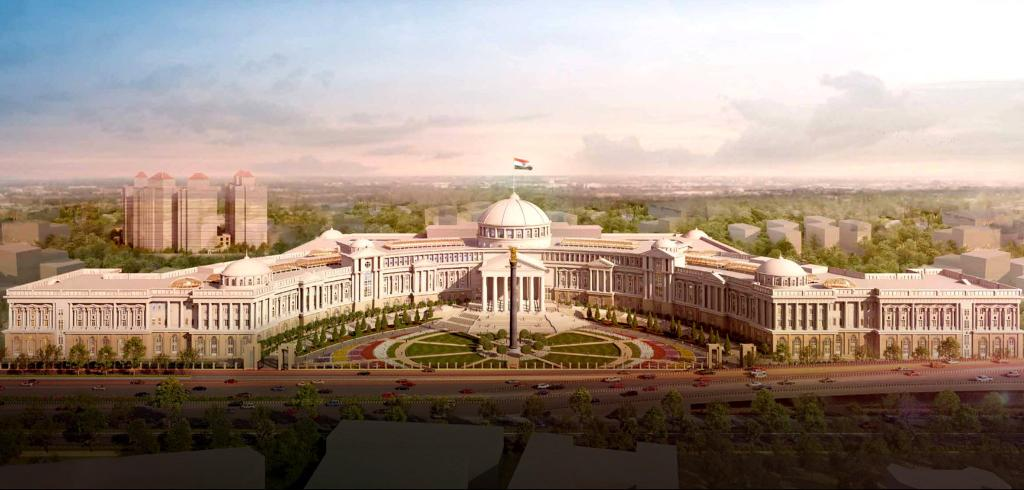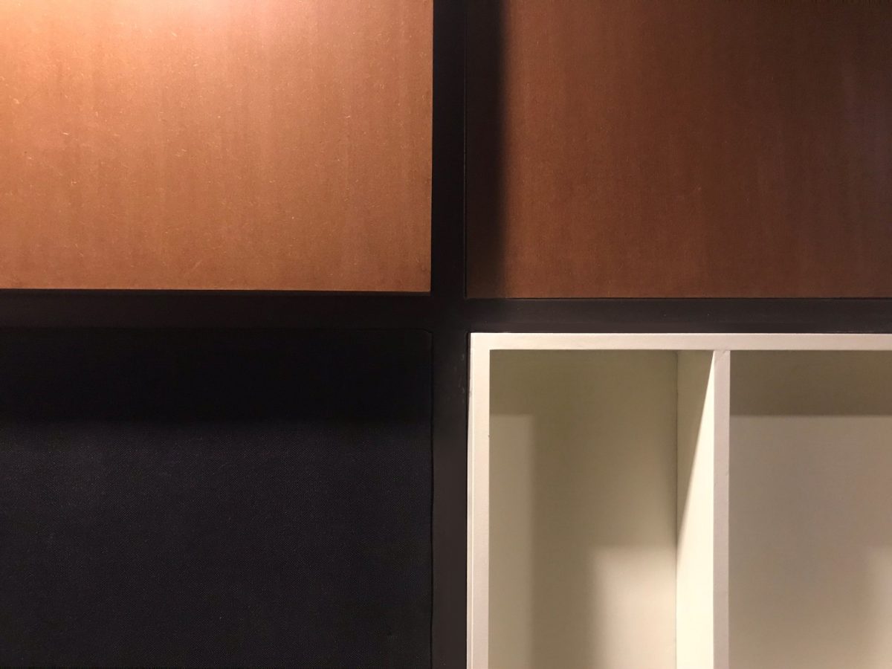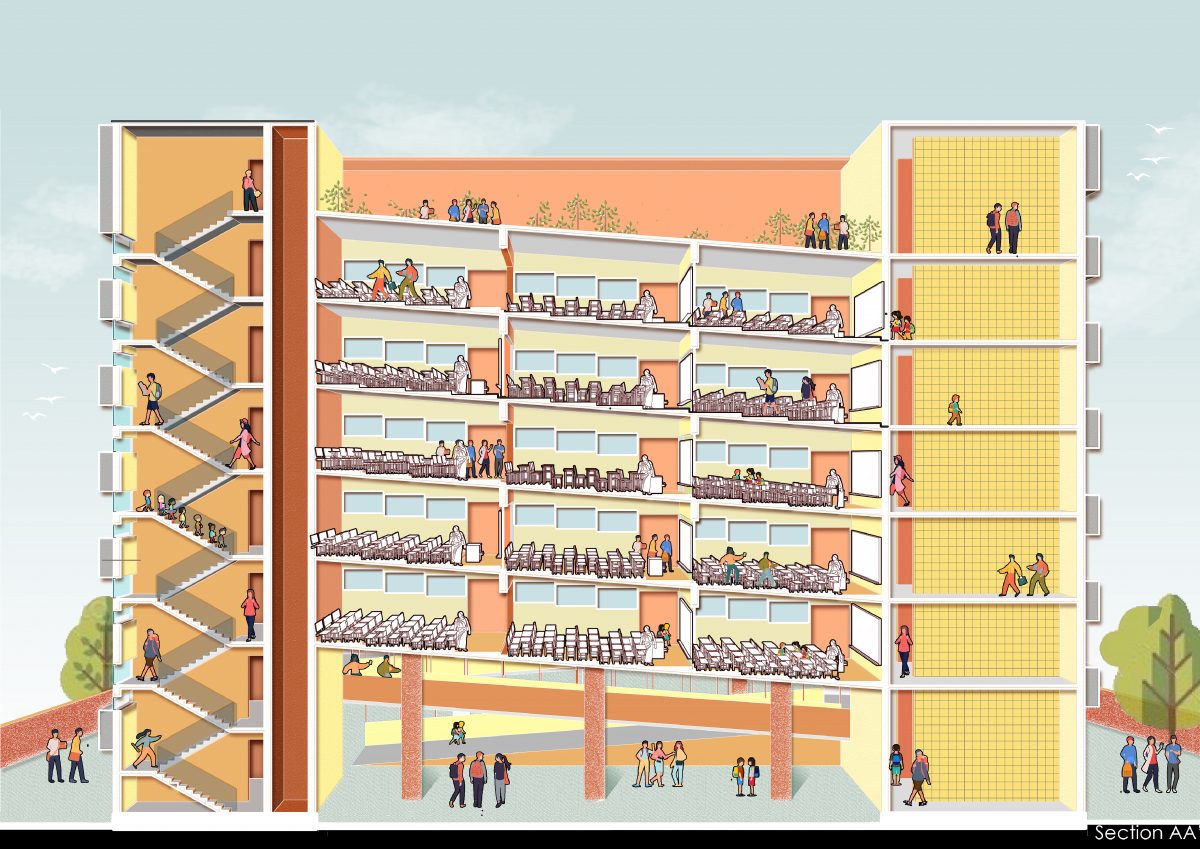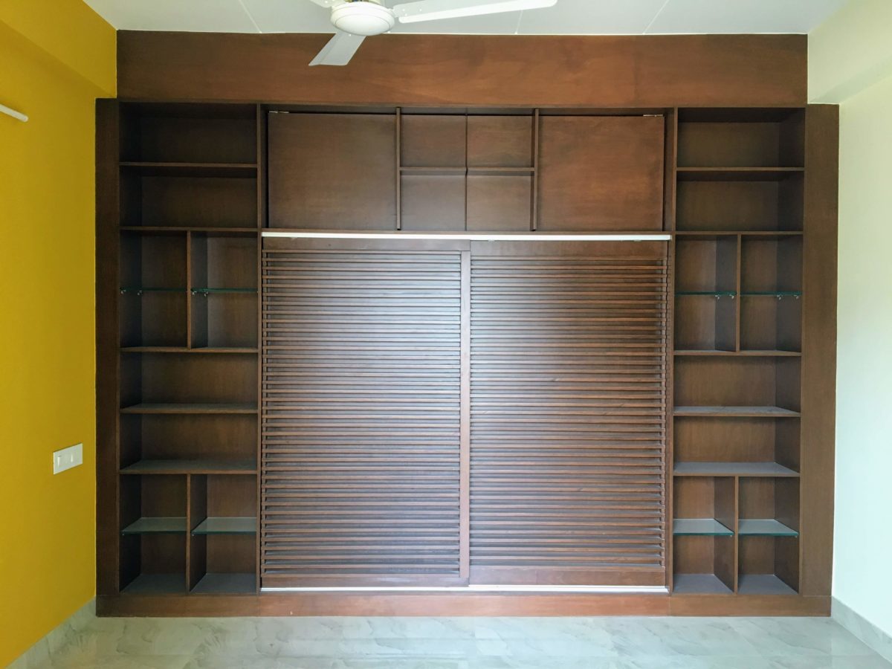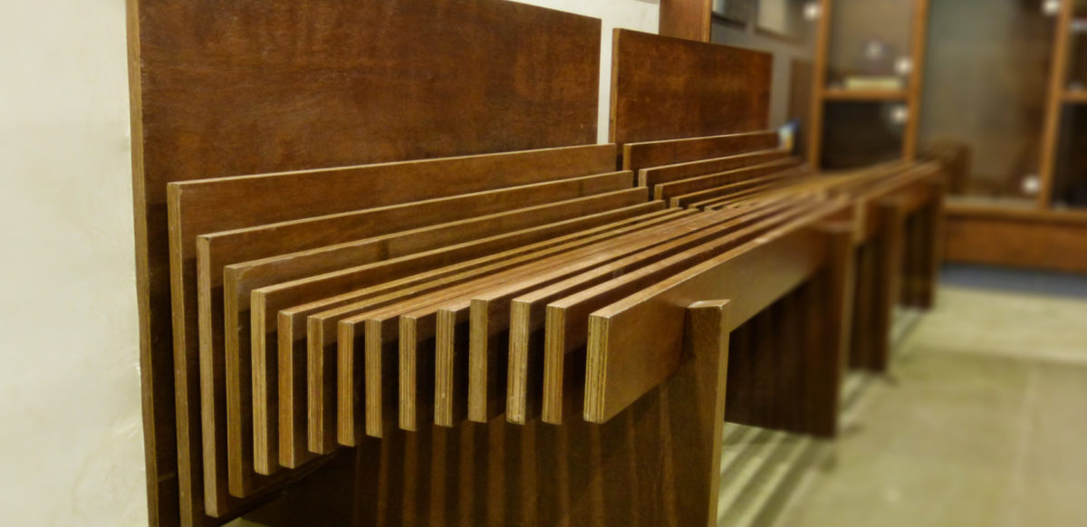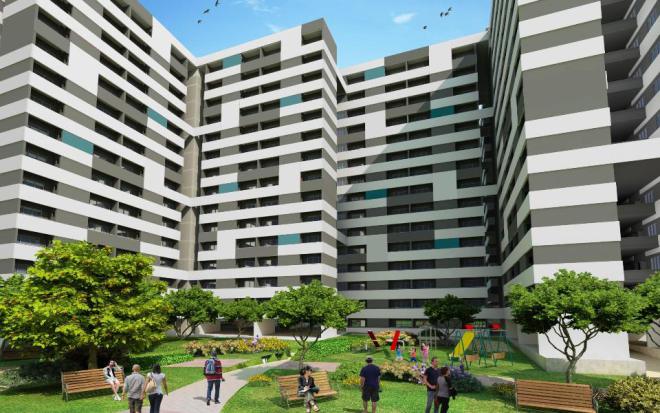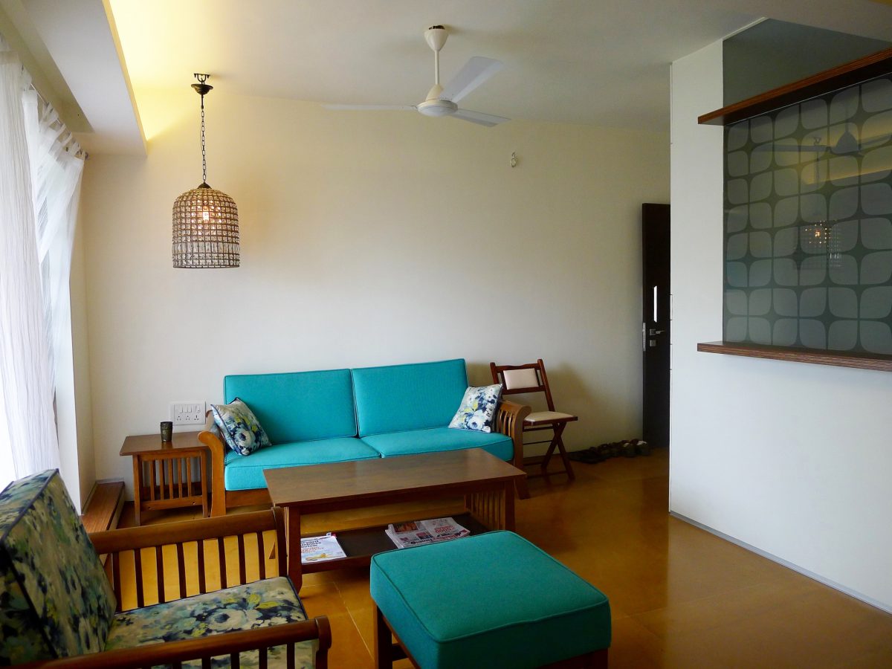This interior design project focuses on a place designed to accommodate a variety of functions, including events, meetings, exhibitions, and training sessions. The central design principle was to achieve maximum spatial versatility through simple and cost-effective solutions. Continue reading “Events & Exhibition Centre”
Tag: Low Cost
The New / Old Bombay High Court
23 September 2025
Mumbai needs a new High Court in Bandra Kurla Complex (BKC) due to several factors. The current South Mumbai building is overcrowded and lacks modern amenities. A new facility in BKC would address space constraints, integrate advanced technology, offer better accessibility for legal professionals and litigants, and align with Mumbai’s urban planning vision to decongest the city and develop new growth centers.
An invited Design competition was organised between renowned architects of Mumbai. The Committee consisted of the Chief Justice, other Justices, PWD Chief Architect and his team. Sadly no members of the Architectural fraternity or public were invited to observe or comment on the designs.
Architect Hafeez Contractor was declared the winner of the competition. His design was primarily formed by the need of having a symbolic character for the Judiciary. His interpretation of this is a Neo-Classical based aesthetics and form of the complex.
The design of the High Court is environmentally detrimental, unsustainable, and energy-intensive. Its classical, symmetrical, and overly decorative aesthetic prioritizes appearance over practical function, hindering adaptability and efficiency, particularly in a tropical climate. This leads to high energy consumption due to an over-reliance on full climate control and a neglect of passive cooling strategies.
From a socio-cultural perspective, the design appears unwelcoming and exclusive for a public institution, lacking transparency and a human-centric approach.
Climatically, the design fails to account for local conditions. It lacks heat resistance buffers, proper orientation for breezes, and consideration for sun paths, resulting in increased internal temperatures and a greater dependence on mechanical cooling. A significant oversight is the absence of shaded public “spill out spaces,” forcing visitors to endure harsh weather.
The choice of such a design for a prominent public institution suggests a fundamental misunderstanding among the selectors regarding the “Role of a Building,” the appropriate “character” for such an institution, and its functional requirements. For a building constructed in an avant-garde city that serves as a destination for tourism and business in India, a more informed decision should have been made.
Chief Justice of India DY Chandrachud laid down the foundation stone of the new high court building in Bandra during the groundbreaking ceremony, during which he said that “Let me give an ode inspired by the song ‘Koi kahe kehta rahe’ from the iconic movie Dil Chahta Hai. I am a bit inspired because the HC building moves a little closer to Bollywood at least physically. The lyrics ‘Hum hain naye andaz kyon ho purana’ resonate deeply as we embark on this new chapter. As we move to the new high court with a ‘naya andaz’ we will build on the values, the ideas and the rich legacy of our foreparents of the court while embracing innovation and progress…”
‘Naya Andaz’ means – a new paradigm. A new way today is to be Inclusive, Environmentally & Socially Sustainable, use Modern Technology & Materials, acknowledge Local challenges & Aspirations. Architecture can be this simple, but for a lack of logical visualisation we have fallen for a more convenient – ‘Andaz Purana’ (conventional approach).
Interiors in Metal
A Corporate wished to create an efficient & state of the art infrastructure for their office. The budget was highly restrictive for conventional style Interiors. We decided to use Metal as a structural system for all fixed and loose furniture. This was augmented with use of MDF as a surface to create storage, shutters and tops. Continue reading “Interiors in Metal”
Ramped School
An NGO working in the area of Urban poverty was engaging with the Municipality to facilitate the development of education and healthcare facilities for the people in slums. They reached out to people for advise on enabling a school for the slum children. We volunteered to help them out with the design and construction of the school. Continue reading “Ramped School”
Plywood House in Kharghar
We had a brilliant opportunity to make a low cost interior project. We choose to use ply as material & finish for the house. We had a lot of fun in experimenting with ply as an aesthetic material.
Continue reading “Plywood House in Kharghar”
Office for an NGO
NGO’s are generally in need of funds for their day to day operations, leave apart finance for creating new infrastructure. This particular Institute was no different. They were occupying a G + 1 structure measuring 6000 sq.ft. Despite the fact that they had ownership of land which was given to them at a throw away price, there were conditions which handicapped them from extracting any other value out of that resource.
Collaborative Living – Competition
A prestigious institution wished to create housing for its Married students. We decided to create a collaborative living system by virtue of design, planning and amenities.
Recycled House
A family of three with an idea of organisng their newly purchased house. The house is a typical 2BHK apartment flat… Continue reading “Recycled House”
