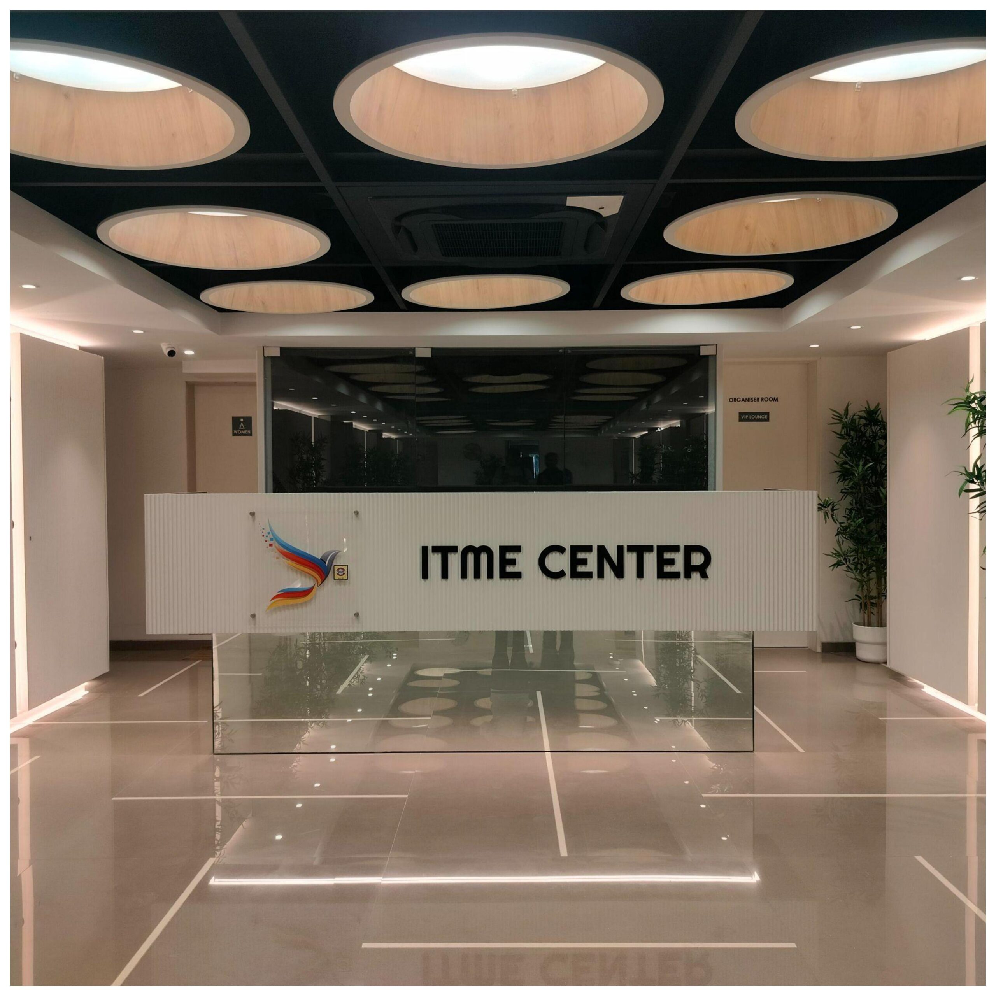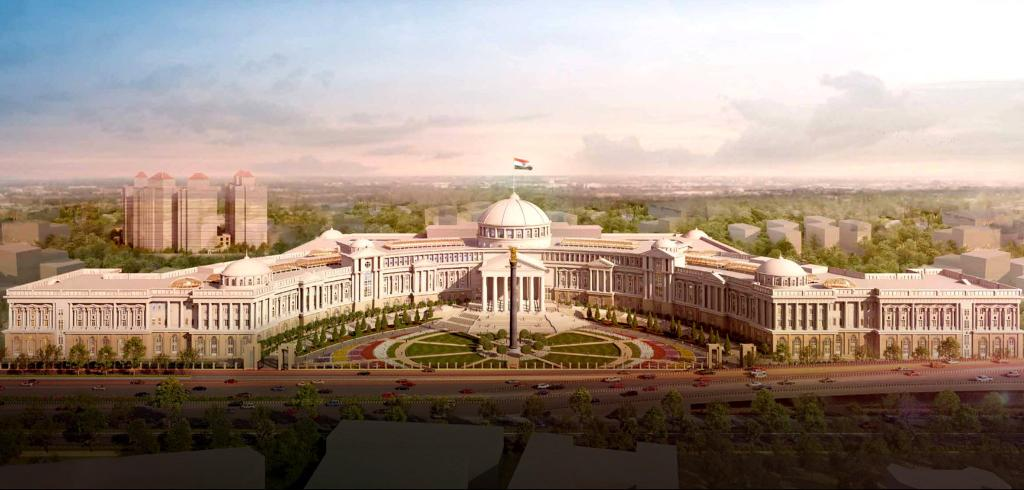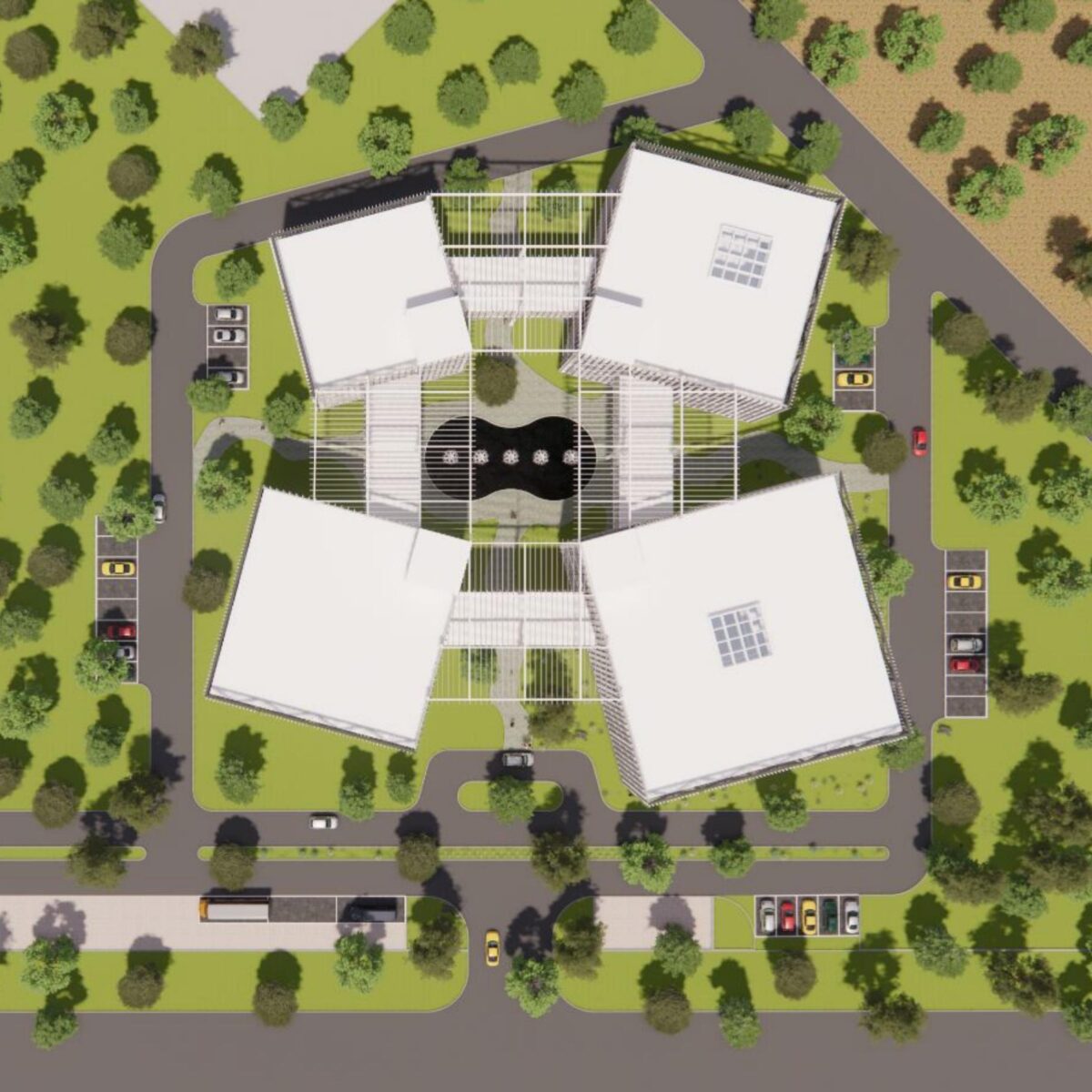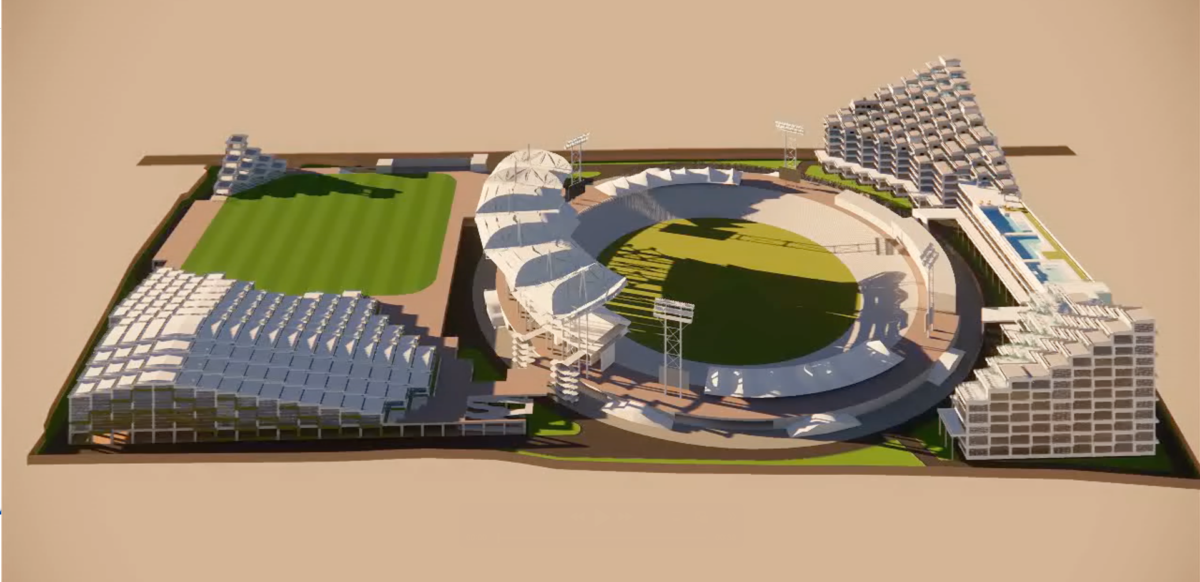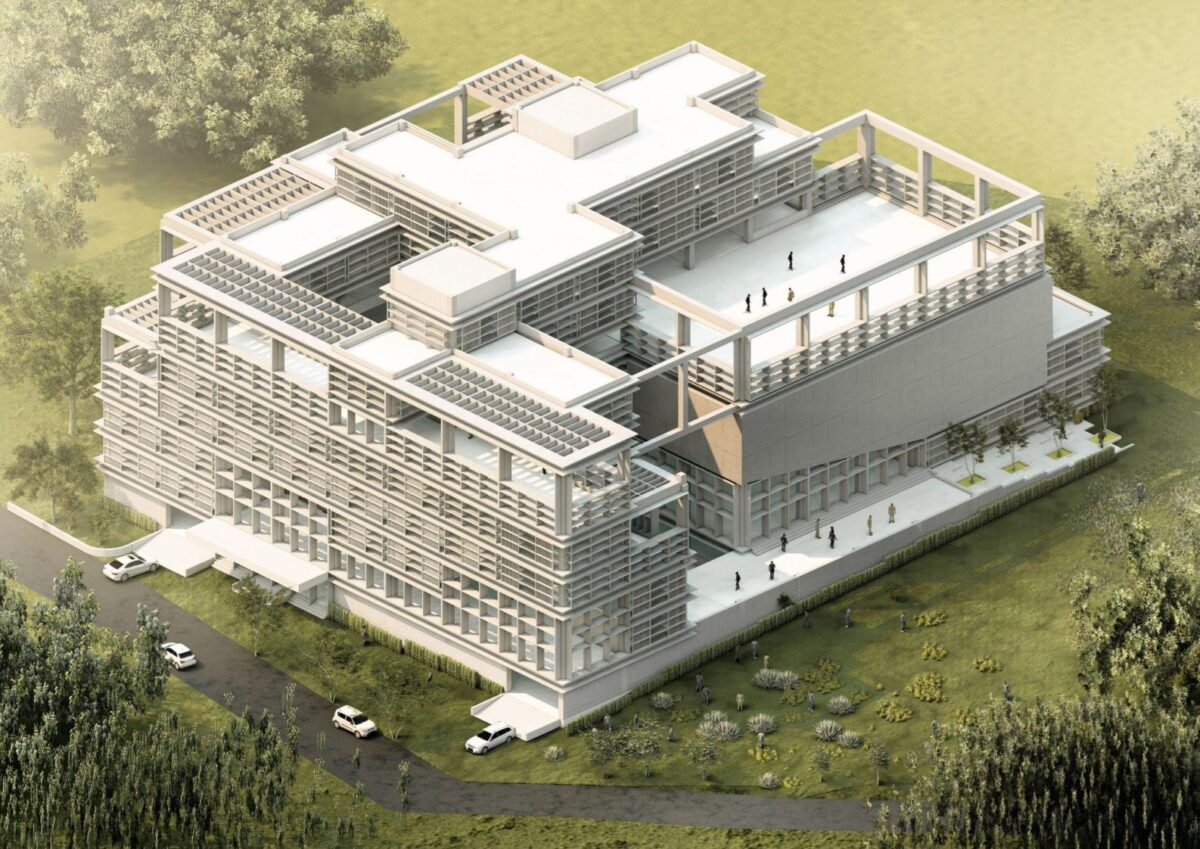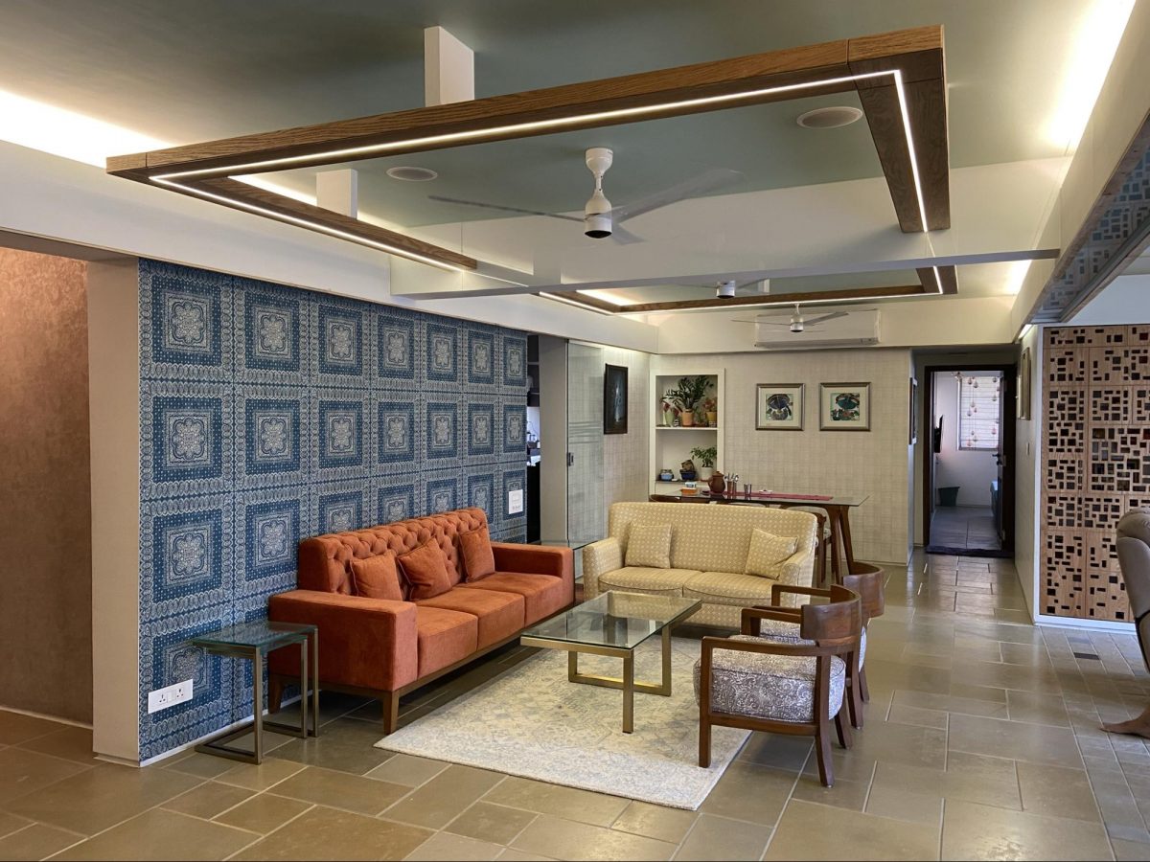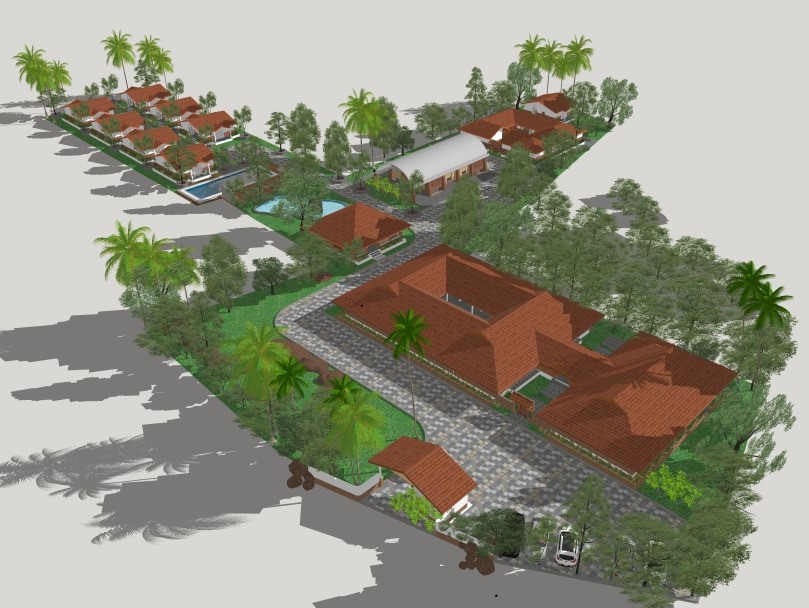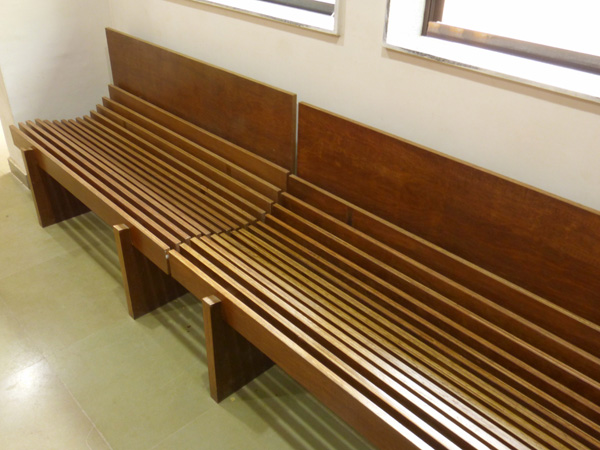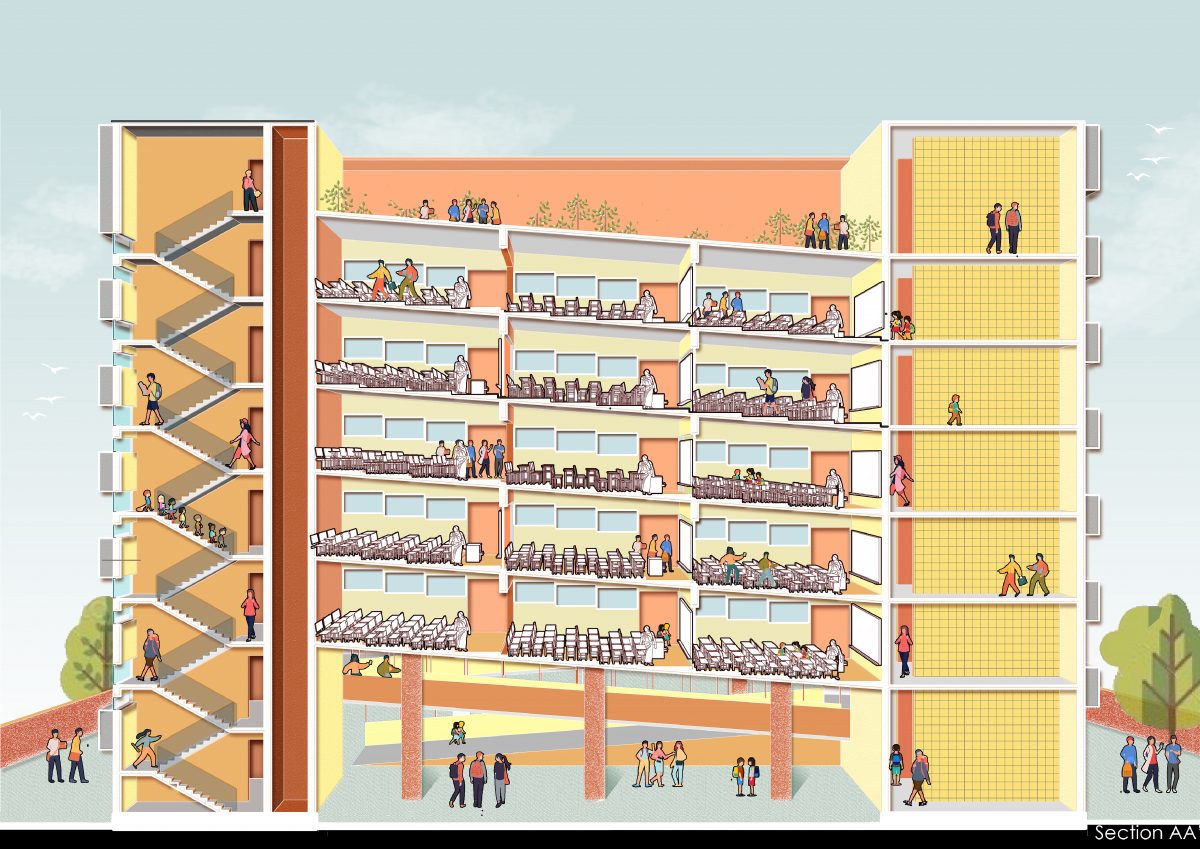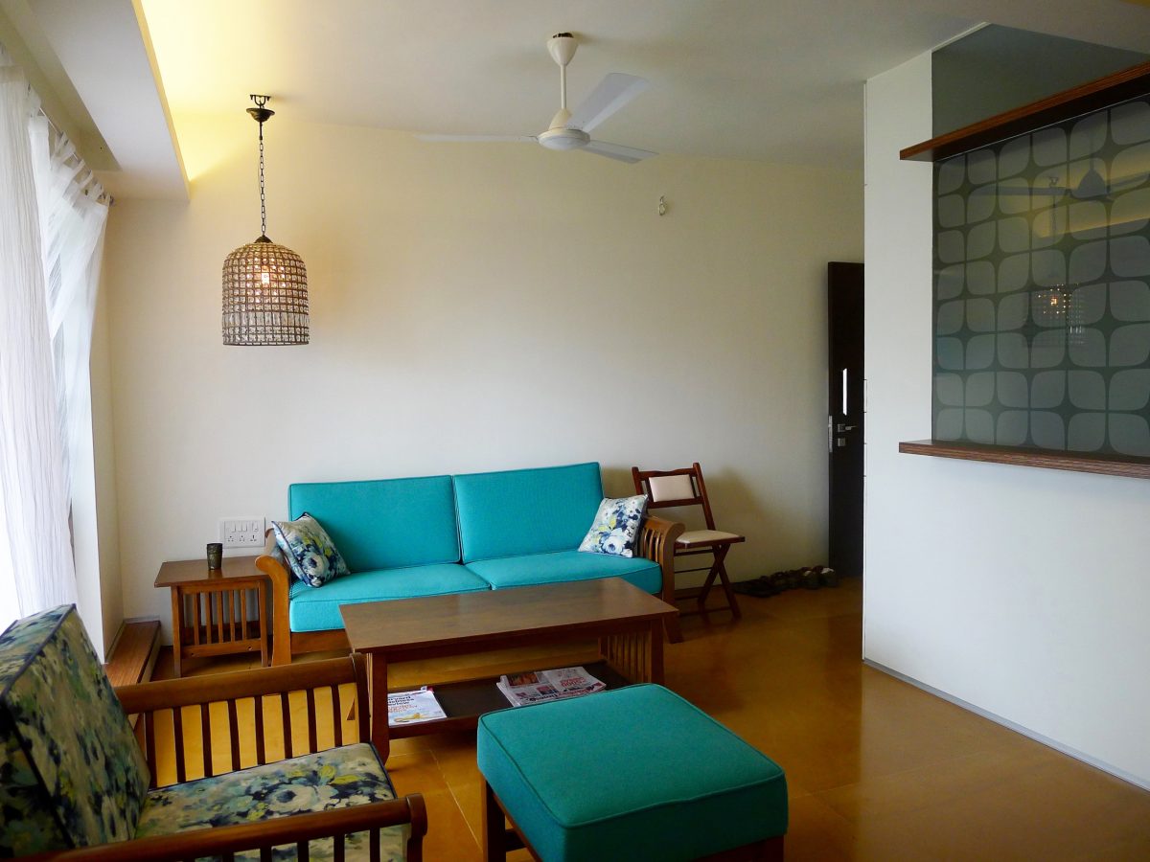This interior design project focuses on a place designed to accommodate a variety of functions, including events, meetings, exhibitions, and training sessions. The central design principle was to achieve maximum spatial versatility through simple and cost-effective solutions. Continue reading “Events & Exhibition Centre”
Tag: Sustainable
The New / Old Bombay High Court
23 September 2025
Mumbai needs a new High Court in Bandra Kurla Complex (BKC) due to several factors. The current South Mumbai building is overcrowded and lacks modern amenities. A new facility in BKC would address space constraints, integrate advanced technology, offer better accessibility for legal professionals and litigants, and align with Mumbai’s urban planning vision to decongest the city and develop new growth centers.
An invited Design competition was organised between renowned architects of Mumbai. The Committee consisted of the Chief Justice, other Justices, PWD Chief Architect and his team. Sadly no members of the Architectural fraternity or public were invited to observe or comment on the designs.
Architect Hafeez Contractor was declared the winner of the competition. His design was primarily formed by the need of having a symbolic character for the Judiciary. His interpretation of this is a Neo-Classical based aesthetics and form of the complex.
The design of the High Court is environmentally detrimental, unsustainable, and energy-intensive. Its classical, symmetrical, and overly decorative aesthetic prioritizes appearance over practical function, hindering adaptability and efficiency, particularly in a tropical climate. This leads to high energy consumption due to an over-reliance on full climate control and a neglect of passive cooling strategies.
From a socio-cultural perspective, the design appears unwelcoming and exclusive for a public institution, lacking transparency and a human-centric approach.
Climatically, the design fails to account for local conditions. It lacks heat resistance buffers, proper orientation for breezes, and consideration for sun paths, resulting in increased internal temperatures and a greater dependence on mechanical cooling. A significant oversight is the absence of shaded public “spill out spaces,” forcing visitors to endure harsh weather.
The choice of such a design for a prominent public institution suggests a fundamental misunderstanding among the selectors regarding the “Role of a Building,” the appropriate “character” for such an institution, and its functional requirements. For a building constructed in an avant-garde city that serves as a destination for tourism and business in India, a more informed decision should have been made.
Chief Justice of India DY Chandrachud laid down the foundation stone of the new high court building in Bandra during the groundbreaking ceremony, during which he said that “Let me give an ode inspired by the song ‘Koi kahe kehta rahe’ from the iconic movie Dil Chahta Hai. I am a bit inspired because the HC building moves a little closer to Bollywood at least physically. The lyrics ‘Hum hain naye andaz kyon ho purana’ resonate deeply as we embark on this new chapter. As we move to the new high court with a ‘naya andaz’ we will build on the values, the ideas and the rich legacy of our foreparents of the court while embracing innovation and progress…”
‘Naya Andaz’ means – a new paradigm. A new way today is to be Inclusive, Environmentally & Socially Sustainable, use Modern Technology & Materials, acknowledge Local challenges & Aspirations. Architecture can be this simple, but for a lack of logical visualisation we have fallen for a more convenient – ‘Andaz Purana’ (conventional approach).
Admin Building at Vadodara
This post presents a multi-building complex intended for the administration, control, and testing operations of a factory producing organic chemicals. A key aspect of the project is the phased construction approach, which has informed the arrangement of the various blocks. These blocks are intentionally organized to create a substantial central courtyard. This courtyard is envisioned as a verdant and tranquil oasis, offering a respite from the surrounding industrial environment. The transition from the factory to this central court is carefully designed with extensive vegetation, which aims to mitigate the impact of the industrial surroundings through improved air quality and a more pleasant atmosphere. The scale and landscaping are intended to create a significant buffer. Continue reading “Admin Building at Vadodara”
Club House – MCA Competition
Our entry in the IIA Pune Chapter’s Open Competition for the Maharashtra Cricket Association (MCA) focused on designing a hotel, clubhouse, and indoor sports facilities near the Mumbai-Pune expressway outside Pune.
Our design philosophy centered on respecting the diverse context, encompassing the environment, surrounding community, users, and all stakeholders. Continue reading “Club House – MCA Competition”
COA’s Centre of Excellence
The Council of Architecture organised an open competition for the Design of its Centre of Excellence in Bengaluru. Our proposal was driven by the challenge of creating a space which inspires & encourages introspection & dialogue. Architecturally this translates to a space that is comfortable and meaningful for people to come back again & again. The following is our design in detail… Continue reading “COA’s Centre of Excellence”
Home Interiors at Powai
The house in an Apartment building. Two adjoining flats have been merged to create a large 4.5 Bedroom house. All the Flooring and Tiling in the House is made using natural materials. We have also used recycled wooden Doors in the entire house. Continue reading “Home Interiors at Powai”
Naturopathy Centre
A young Ayurvedic Doctor & Entrepreneur wanted to create a facility for Healing and Wellness in a 2 Tier town. This would also serve as a retreat for people coming in for Wellness Tourism. Continue reading “Naturopathy Centre”
Alternate Building Materials & Techniques
Standardisation is a virtue of large scale manufacturing. Advances in technology and changes in Government policy catalyses invention and delivery of new materials and products. Entrepreneurs who run these businesses invest hugely and heavily advertise their products in the media and other means. Their competitors quickly follow and the market is flooded with similar goods. The users have no other option but to consider these for their projects. This in brief is one simple way how the market works. Continue reading “Alternate Building Materials & Techniques”
Ramped School
An NGO working in the area of Urban poverty was engaging with the Municipality to facilitate the development of education and healthcare facilities for the people in slums. They reached out to people for advise on enabling a school for the slum children. We volunteered to help them out with the design and construction of the school. Continue reading “Ramped School”
Recycled House
A family of three with an idea of organisng their newly purchased house. The house is a typical 2BHK apartment flat… Continue reading “Recycled House”
